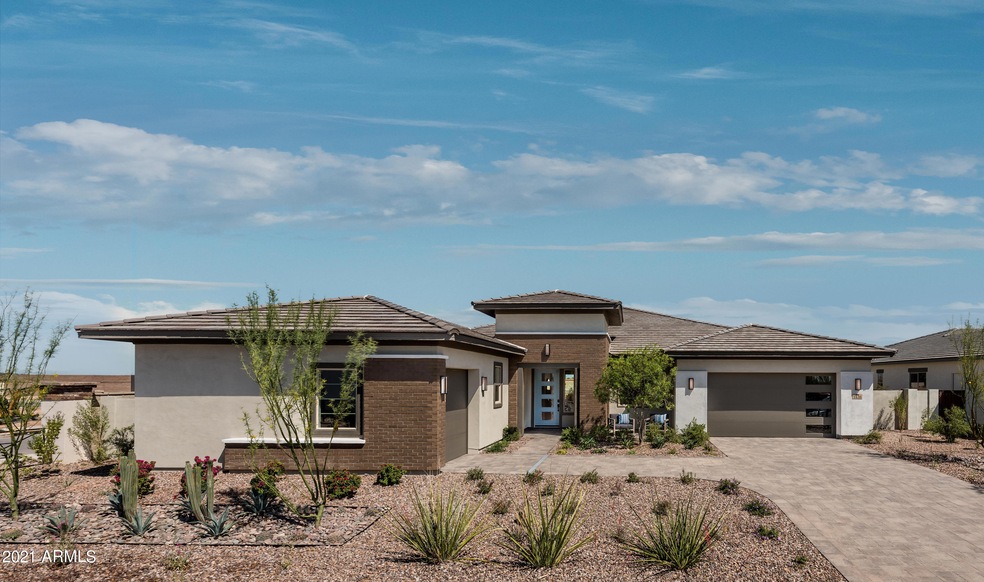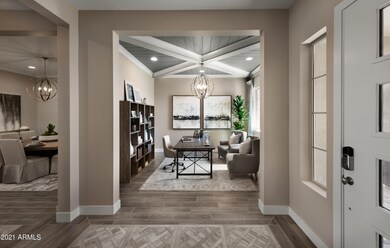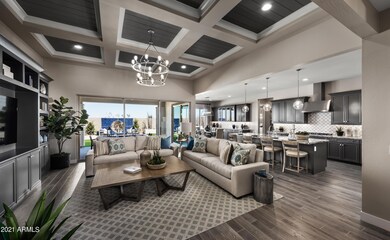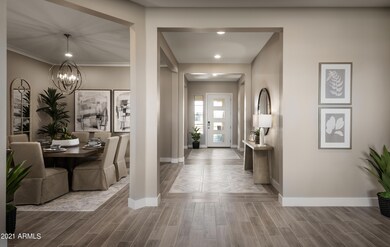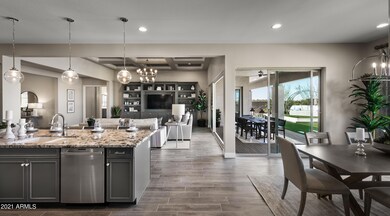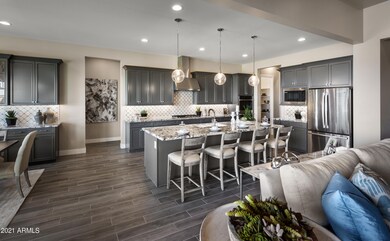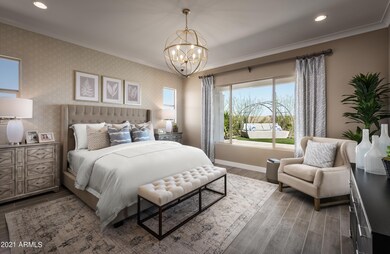
1438 E Blue Ridge Way Gilbert, AZ 85298
South Chandler NeighborhoodEstimated Value: $1,039,000 - $1,438,000
Highlights
- Waterfront
- Community Lake
- Granite Countertops
- Willie & Coy Payne Jr. High School Rated A
- Corner Lot
- Covered patio or porch
About This Home
As of November 2021Located in the master-planned community of Waterston with a 7-acre Central Park and Lake this single story MODEL home features gourmet stainless steel appliances with a G.E. 36'' gas cooktop, double wall ovens, professional 36'' vented hood, microwave, dishwasher and refrigerator, granite kitchen countertops, designer kitchen backsplash, extended kitchen nook, Kinsdale Boulder kitchen cabinets with 42'' stacked uppers, oversized kitchen island, two-tone interior paint, extended bedrooms 2 and 3, 12' ceiling at great room, generation suite with a kitchenette, frameless walk-in shower at primary bath, 90 degree slider at extended nook and great room, professionally landscaped front and back, pavers at driveway and front porch and so much more. Close of escrow on or before 11/15/21.
Last Agent to Sell the Property
Tri Pointe Homes Arizona Realty License #BR040146000 Listed on: 07/28/2021
Home Details
Home Type
- Single Family
Est. Annual Taxes
- $415
Year Built
- Built in 2020
Lot Details
- 0.29 Acre Lot
- Waterfront
- Desert faces the front and back of the property
- Block Wall Fence
- Artificial Turf
- Corner Lot
HOA Fees
- $110 Monthly HOA Fees
Parking
- 4 Car Direct Access Garage
- Side or Rear Entrance to Parking
- Tandem Parking
- Garage Door Opener
Home Design
- Wood Frame Construction
- Cellulose Insulation
- Tile Roof
- Concrete Roof
- Stucco
Interior Spaces
- 3,666 Sq Ft Home
- 1-Story Property
- Ceiling height of 9 feet or more
- Double Pane Windows
- ENERGY STAR Qualified Windows with Low Emissivity
- Vinyl Clad Windows
- Smart Home
Kitchen
- Gas Cooktop
- Built-In Microwave
- Dishwasher
- Kitchen Island
- Granite Countertops
Flooring
- Carpet
- Tile
Bedrooms and Bathrooms
- 4 Bedrooms
- Walk-In Closet
- Primary Bathroom is a Full Bathroom
- 3.5 Bathrooms
- Dual Vanity Sinks in Primary Bathroom
Laundry
- Dryer
- Washer
Schools
- Perry High School
Utilities
- Refrigerated Cooling System
- Zoned Heating
- Heating System Uses Natural Gas
- Tankless Water Heater
- Water Softener
- Cable TV Available
Additional Features
- Mechanical Fresh Air
- Covered patio or porch
Listing and Financial Details
- Tax Lot 105
- Assessor Parcel Number 313-23-645
Community Details
Overview
- Association fees include ground maintenance
- Waterston Association, Phone Number (602) 437-4777
- Built by Tri Pointe Homes Arizona
- Hamstra Dairy Phase 1 Replat Subdivision, Pinnacle 65 1D Floorplan
- Community Lake
Recreation
- Community Playground
- Bike Trail
Ownership History
Purchase Details
Purchase Details
Home Financials for this Owner
Home Financials are based on the most recent Mortgage that was taken out on this home.Similar Homes in Gilbert, AZ
Home Values in the Area
Average Home Value in this Area
Purchase History
| Date | Buyer | Sale Price | Title Company |
|---|---|---|---|
| Boone Family Revocable Trust | -- | None Listed On Document | |
| Boone Raymond L | $1,285,000 | Carefree Title Agency |
Property History
| Date | Event | Price | Change | Sq Ft Price |
|---|---|---|---|---|
| 11/02/2021 11/02/21 | Sold | $1,285,000 | -0.8% | $351 / Sq Ft |
| 09/17/2021 09/17/21 | Pending | -- | -- | -- |
| 09/02/2021 09/02/21 | Price Changed | $1,295,017 | +0.4% | $353 / Sq Ft |
| 07/27/2021 07/27/21 | For Sale | $1,290,017 | -- | $352 / Sq Ft |
Tax History Compared to Growth
Tax History
| Year | Tax Paid | Tax Assessment Tax Assessment Total Assessment is a certain percentage of the fair market value that is determined by local assessors to be the total taxable value of land and additions on the property. | Land | Improvement |
|---|---|---|---|---|
| 2025 | $4,088 | $50,857 | -- | -- |
| 2024 | $3,996 | $48,435 | -- | -- |
| 2023 | $3,996 | $82,050 | $16,410 | $65,640 |
| 2022 | $3,853 | $66,570 | $13,310 | $53,260 |
| 2021 | $4,565 | $61,530 | $12,300 | $49,230 |
| 2020 | $415 | $5,730 | $5,730 | $0 |
Agents Affiliated with this Home
-
Craig Tucker
C
Seller's Agent in 2021
Craig Tucker
Tri Pointe Homes Arizona Realty
(480) 970-6000
83 in this area
470 Total Sales
-
Lisa Fennewald
L
Buyer's Agent in 2021
Lisa Fennewald
HomeSmart Lifestyles
(480) 321-8100
1 in this area
28 Total Sales
Map
Source: Arizona Regional Multiple Listing Service (ARMLS)
MLS Number: 6270429
APN: 313-23-645
- 1439 E Mead Dr
- 1468 E Lynx Way
- 1511 E Lynx Way
- 1547 E Crescent Way
- 6225 S Boulder St
- 1464 E Aris Dr
- 6336 S Granite St
- 6356 S Granite St
- 1489 E Prescott St
- 1294 E San Carlos Way
- 1261 E Lynx Way
- 1458 E Prescott St
- 1450 E Prescott St
- 1557 E Flower St
- 1350 E Prescott St
- 1549 E Eleana Ln
- 1565 E Eleana Ln
- 14821 E Chandler Heights Rd
- 1296 E Coconino Way
- 1284 E Coconino Way
- 1438 E Blue Ridge Way
- 1452 E Blue Ridge Way
- 1464 E Blue Ridge Way
- 1451 E Mead Dr
- 1463 E Mead Dr
- 1478 E Blue Ridge Way
- 6150 S Granite St
- 1477 E Mead Dr
- 1450 E Mead Dr
- 6138 S Granite St
- 1462 E Mead Dr
- 1490 E Blue Ridge Way
- 1438 E Mead Dr
- 1491 E Mead Dr
- 6122 S Granite St
- 1451 E Powell Way
- 1441 E Powell Way
- 1398 E Blue Ridge Way
- 1474 E Mead Dr
- 1504 E Blue Ridge Way
