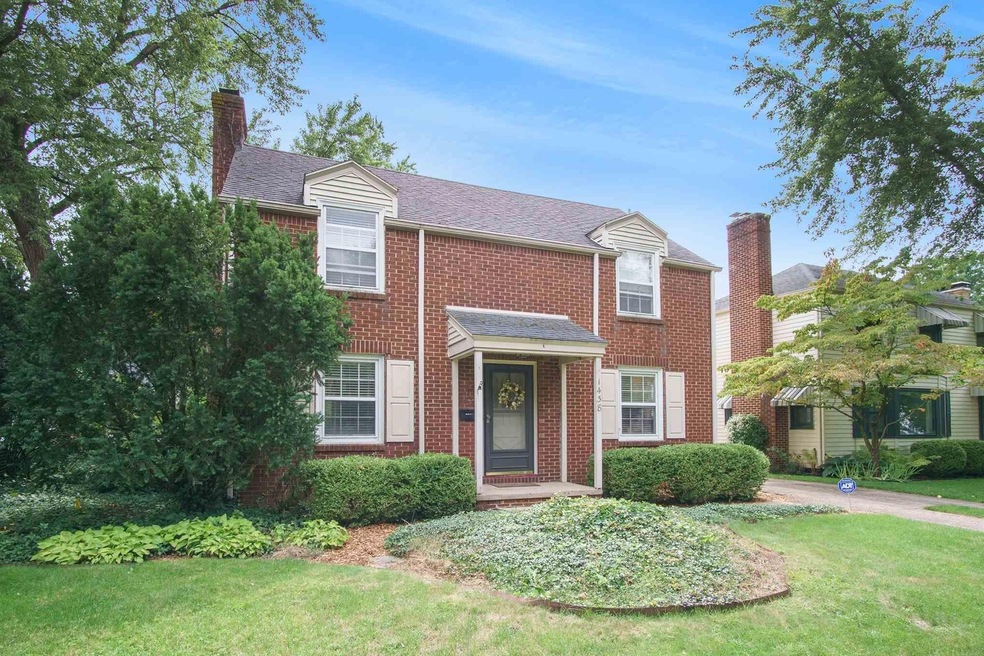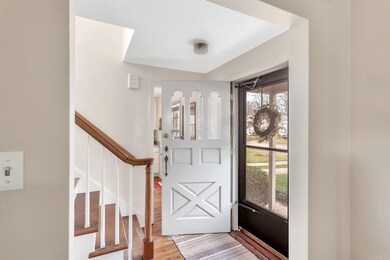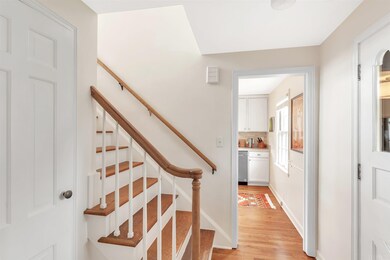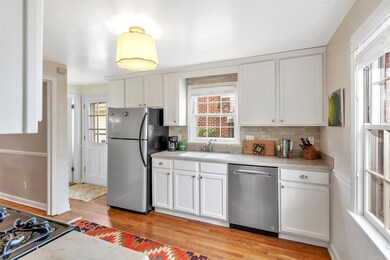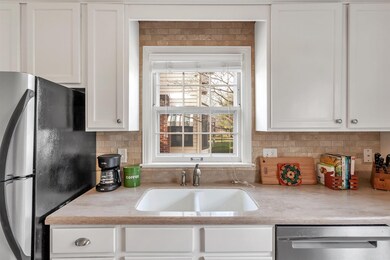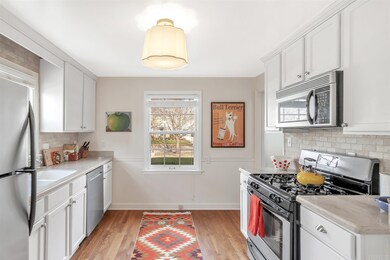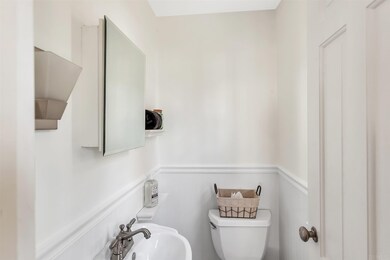
1438 E Monroe St South Bend, IN 46615
Sunnymede NeighborhoodHighlights
- Primary Bedroom Suite
- Wood Flooring
- Formal Dining Room
- Adams High School Rated A-
- Solid Surface Countertops
- 1 Car Detached Garage
About This Home
As of May 2022Here is a special opportunity in Sunnymede, as a 4 bedroom, 2.5 bath home is rare in this coveted neighborhood! Monroe is a peaceful street which only stretches from Twyckenham to Sunnyside, so there is very minimal traffic. The home has been entirely updated in recent years. The beautiful hardwood flooring has been refinished and is throughout most of the home. The kitchen has newer appliances, Corian countertops, and a stone tile backsplash. The family room addition at the back of the home is a wonderful family gathering space has built-ins along one entire wall. The 12' x 12' main level bedroom with remodeled full bathroom is perfect for guests or for a main level master bedroom. The family room and main level bedroom have brand new flooring. All three bedrooms on the 2nd level are spacious, and the closets are large for a home of this age. The main bathroom has also been updated. The large back patio overlooks a private fenced back yard. New lighting, paint, hardware throughout. New roof, furnace, and water heater! Simply move in for the spring season and be in walking distance of the farmers market and DTSB and East Bank Village. NOTE: This home has been a very successful short-term rental since January 2021. Financials available upon request.
Home Details
Home Type
- Single Family
Est. Annual Taxes
- $1,931
Year Built
- Built in 1948
Lot Details
- 5,998 Sq Ft Lot
- Lot Dimensions are 48x125
- Chain Link Fence
- Landscaped
- Level Lot
Parking
- 1 Car Detached Garage
- Garage Door Opener
- Driveway
Home Design
- Brick Exterior Construction
- Shingle Roof
- Asphalt Roof
- Vinyl Construction Material
Interior Spaces
- 2-Story Property
- Built-in Bookshelves
- Built-In Features
- Ceiling Fan
- Wood Burning Fireplace
- Screen For Fireplace
- Living Room with Fireplace
- Formal Dining Room
- Unfinished Basement
- Basement Fills Entire Space Under The House
- Home Security System
Kitchen
- Solid Surface Countertops
- Utility Sink
- Disposal
Flooring
- Wood
- Carpet
- Tile
Bedrooms and Bathrooms
- 4 Bedrooms
- Primary Bedroom Suite
- Walk-In Closet
- Bathtub with Shower
- Separate Shower
Outdoor Features
- Patio
Schools
- Nuner Elementary School
- Jefferson Middle School
- Adams High School
Utilities
- Forced Air Heating and Cooling System
- Heating System Uses Gas
Community Details
- Sunnymede Subdivision
Listing and Financial Details
- Assessor Parcel Number 71-09-07-328-021.000-026
Ownership History
Purchase Details
Home Financials for this Owner
Home Financials are based on the most recent Mortgage that was taken out on this home.Purchase Details
Home Financials for this Owner
Home Financials are based on the most recent Mortgage that was taken out on this home.Purchase Details
Home Financials for this Owner
Home Financials are based on the most recent Mortgage that was taken out on this home.Similar Homes in South Bend, IN
Home Values in the Area
Average Home Value in this Area
Purchase History
| Date | Type | Sale Price | Title Company |
|---|---|---|---|
| Warranty Deed | -- | None Available | |
| Warranty Deed | -- | None Available | |
| Warranty Deed | -- | Meridian Title Corp |
Mortgage History
| Date | Status | Loan Amount | Loan Type |
|---|---|---|---|
| Open | $172,000 | New Conventional | |
| Previous Owner | $110,520 | New Conventional | |
| Previous Owner | $120,000 | New Conventional |
Property History
| Date | Event | Price | Change | Sq Ft Price |
|---|---|---|---|---|
| 05/02/2022 05/02/22 | Sold | $315,000 | +12.5% | $171 / Sq Ft |
| 03/02/2022 03/02/22 | Pending | -- | -- | -- |
| 02/28/2022 02/28/22 | For Sale | $279,900 | +30.2% | $152 / Sq Ft |
| 10/20/2020 10/20/20 | Sold | $215,000 | -6.5% | $117 / Sq Ft |
| 09/18/2020 09/18/20 | Pending | -- | -- | -- |
| 09/09/2020 09/09/20 | For Sale | $229,900 | -- | $125 / Sq Ft |
Tax History Compared to Growth
Tax History
| Year | Tax Paid | Tax Assessment Tax Assessment Total Assessment is a certain percentage of the fair market value that is determined by local assessors to be the total taxable value of land and additions on the property. | Land | Improvement |
|---|---|---|---|---|
| 2024 | $2,880 | $269,300 | $27,400 | $241,900 |
| 2023 | $2,342 | $239,600 | $27,300 | $212,300 |
| 2022 | $2,342 | $195,200 | $27,300 | $167,900 |
| 2021 | $4,145 | $170,900 | $34,300 | $136,600 |
| 2020 | $1,931 | $160,100 | $32,300 | $127,800 |
| 2019 | $1,564 | $152,100 | $33,100 | $119,000 |
| 2018 | $1,676 | $140,400 | $29,000 | $111,400 |
| 2017 | $1,704 | $137,800 | $29,000 | $108,800 |
| 2016 | $1,532 | $122,900 | $25,900 | $97,000 |
| 2014 | $1,467 | $120,300 | $25,900 | $94,400 |
Agents Affiliated with this Home
-
Julia Robbins

Seller's Agent in 2022
Julia Robbins
RE/MAX
(574) 210-6957
32 in this area
563 Total Sales
-
Stephen Bizzaro

Buyer's Agent in 2022
Stephen Bizzaro
Howard Hanna SB Real Estate
(574) 229-4040
18 in this area
318 Total Sales
Map
Source: Indiana Regional MLS
MLS Number: 202206282
APN: 71-09-07-328-021.000-026
- 1414 Longfellow Ave
- 620 S Sunnyside Ave
- 1738 Sunnymede Ave
- 1403 E Jefferson Blvd
- 1241 Longfellow Ave
- 1134 E South St
- 931 Emerson Ave
- 1026 E Wayne St
- 230 S Frances St
- 103 S Coquillard Dr
- 1031 E Jefferson Blvd
- 210 S Hawthorne Dr
- 228 N Sunnyside Ave
- 124, 128-132 N Eddy St
- 1314 Clover St
- 735 E Bronson St
- 222 N Coquillard Dr
- 935 S Ironwood Dr
- 626 S 24th St
- 717 Lincolnway E
