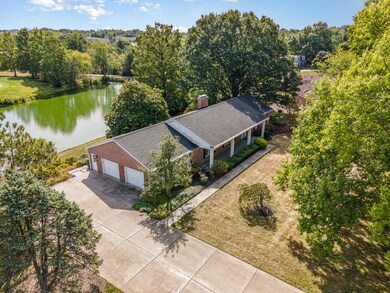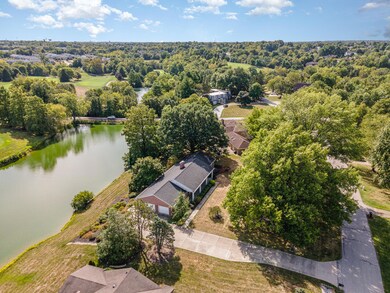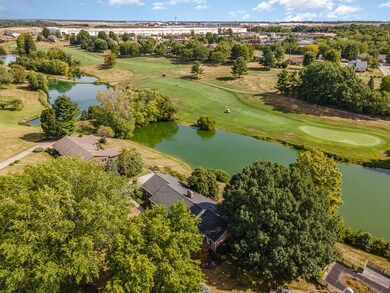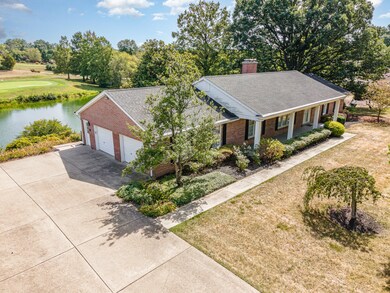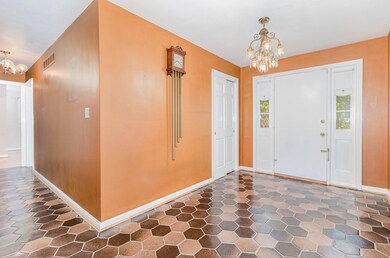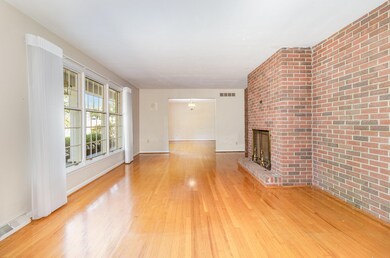
1438 Flintridge Rd Florence, KY 41042
Oakbrook Neighborhood
2
Beds
4
Baths
2,160
Sq Ft
0.93
Acres
Highlights
- On Golf Course
- 0.93 Acre Lot
- Deck
- Stephens Elementary School Rated A-
- Lake Property
- Family Room with Fireplace
About This Home
As of October 2024Large Brick Ranch in The Links, overlooking a pond and Golf course. First time on the market. 2 Bedrooms plus a sewing room. Finished lower level with wet bar, full bath, 2nd kitchen, and walkout. Beautiful wood floors. Oversized 2 car side entrance garage. This property is an Estate and being sold ''AS IS''
Home Details
Home Type
- Single Family
Est. Annual Taxes
- $2,593
Year Built
- Built in 1967
Lot Details
- 0.93 Acre Lot
- Lot Dimensions are 183x230159x242
- On Golf Course
Parking
- 2 Car Attached Garage
- Oversized Parking
- Side Facing Garage
- Driveway
Home Design
- Ranch Style House
- Brick Exterior Construction
- Poured Concrete
- Shingle Roof
Interior Spaces
- 2,160 Sq Ft Home
- Wet Bar
- Woodwork
- Beamed Ceilings
- Recessed Lighting
- Chandelier
- Double Sided Fireplace
- Wood Burning Fireplace
- Brick Fireplace
- Window Treatments
- Wood Frame Window
- French Doors
- Panel Doors
- Entrance Foyer
- Family Room with Fireplace
- 3 Fireplaces
- Family Room with entrance to outdoor space
- Living Room with Fireplace
- Breakfast Room
- Formal Dining Room
- Recreation Room
- Bonus Room
- Storage
Kitchen
- Electric Oven
- Electric Range
- Microwave
- Laminate Countertops
- Utility Sink
Flooring
- Wood
- Carpet
- Concrete
- Ceramic Tile
Bedrooms and Bathrooms
- 2 Bedrooms
- En-Suite Primary Bedroom
- En-Suite Bathroom
- Walk-In Closet
- 4 Full Bathrooms
- Double Vanity
- Jetted Tub and Shower Combination in Primary Bathroom
- Hydromassage or Jetted Bathtub
- Primary Bathroom Bathtub Only
- Bathtub with Shower
Laundry
- Laundry Room
- Laundry on lower level
Finished Basement
- Walk-Out Basement
- Finished Basement Bathroom
- Stubbed For A Bathroom
- Basement Storage
Outdoor Features
- Lake Property
- Deck
- Patio
- Porch
Schools
- Stephens Elementary School
- Camp Ernst Middle School
- Boone County High School
Utilities
- Forced Air Heating and Cooling System
- Cable TV Available
Community Details
- No Home Owners Association
Listing and Financial Details
- Assessor Parcel Number 049.00-08-022.00
Ownership History
Date
Name
Owned For
Owner Type
Purchase Details
Listed on
Sep 6, 2024
Closed on
Oct 24, 2024
Sold by
Holiday Dawn S and Sloan David B
Bought by
Hawes Michael
Seller's Agent
CoCo James
RE/MAX Victory + Affiliates
Buyer's Agent
Mckensi Madden
Sibcy Cline, REALTORS-Florence
List Price
$399,900
Sold Price
$399,000
Premium/Discount to List
-$900
-0.23%
Total Days on Market
2
Views
27
Current Estimated Value
Home Financials for this Owner
Home Financials are based on the most recent Mortgage that was taken out on this home.
Estimated Appreciation
$8
Avg. Annual Appreciation
2.33%
Original Mortgage
$399,000
Outstanding Balance
$398,217
Interest Rate
6.09%
Mortgage Type
VA
Estimated Equity
$6,146
Map
Create a Home Valuation Report for This Property
The Home Valuation Report is an in-depth analysis detailing your home's value as well as a comparison with similar homes in the area
Similar Homes in the area
Home Values in the Area
Average Home Value in this Area
Purchase History
| Date | Type | Sale Price | Title Company |
|---|---|---|---|
| Fiduciary Deed | -- | Lawyers Title |
Source: Public Records
Mortgage History
| Date | Status | Loan Amount | Loan Type |
|---|---|---|---|
| Open | $399,000 | VA |
Source: Public Records
Property History
| Date | Event | Price | Change | Sq Ft Price |
|---|---|---|---|---|
| 10/24/2024 10/24/24 | Sold | $399,000 | -0.2% | $185 / Sq Ft |
| 09/08/2024 09/08/24 | Pending | -- | -- | -- |
| 09/06/2024 09/06/24 | For Sale | $399,900 | -- | $185 / Sq Ft |
Source: Northern Kentucky Multiple Listing Service
Tax History
| Year | Tax Paid | Tax Assessment Tax Assessment Total Assessment is a certain percentage of the fair market value that is determined by local assessors to be the total taxable value of land and additions on the property. | Land | Improvement |
|---|---|---|---|---|
| 2024 | $2,593 | $280,900 | $55,000 | $225,900 |
| 2023 | $2,686 | $280,900 | $55,000 | $225,900 |
| 2022 | $2,687 | $280,900 | $55,000 | $225,900 |
| 2021 | $2,067 | $218,400 | $30,000 | $188,400 |
| 2020 | $2,041 | $218,400 | $30,000 | $188,400 |
| 2019 | $2,057 | $218,400 | $30,000 | $188,400 |
| 2018 | $2,120 | $218,400 | $30,000 | $188,400 |
| 2017 | $2,058 | $218,400 | $30,000 | $188,400 |
| 2015 | $2,051 | $218,400 | $30,000 | $188,400 |
| 2013 | -- | $218,400 | $30,000 | $188,400 |
Source: Public Records
Source: Northern Kentucky Multiple Listing Service
MLS Number: 626258
APN: 049.00-08-022.00
Nearby Homes
- 1292 Boone Aire Rd
- 1584 Linden Ct
- 1594 Englewood Place
- 1931 Sunning Dale Dr
- 1796 Quarry Oaks Dr
- 1786 Quarry Oaks Dr
- 6220 Apple Valley Ct
- 1644 Shady Cove Ln
- 6554 Tall Oaks Dr
- 6359 Cliffside Dr
- 1694 Shady Cove Ln
- 2316 Paragon Mill Dr Unit 303
- 4128 Country Mill Ridge Unit 305
- 2251 Paragon Mill Dr
- 4212 Country Mill Ridge
- 1977 Timberwyck Ln Unit 302
- 7111 Sweetwater Dr
- 1051 Apple Blossom Dr
- 5024 Grist Mill Dr Unit 104
- 7165 Cascade Dr

