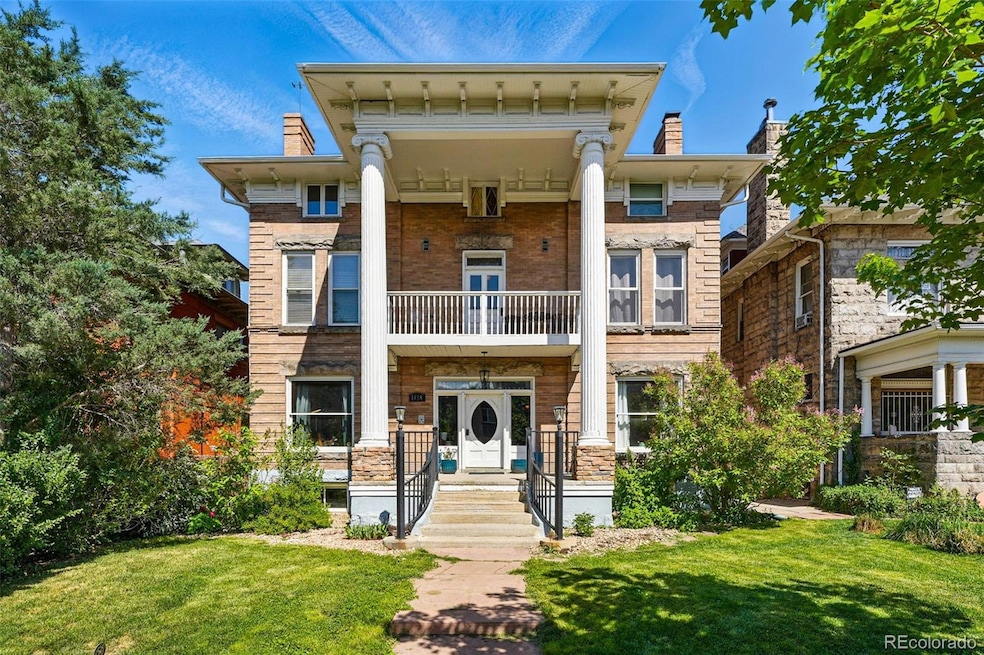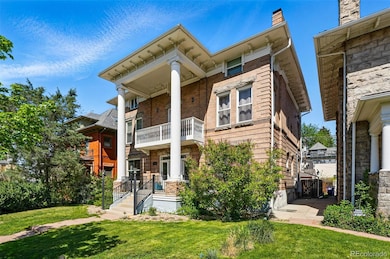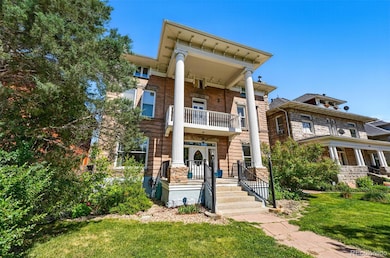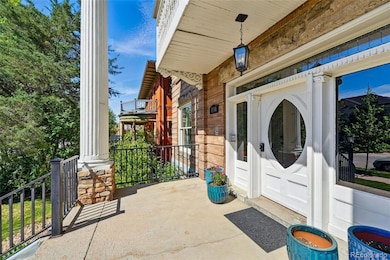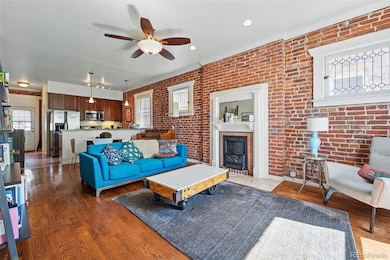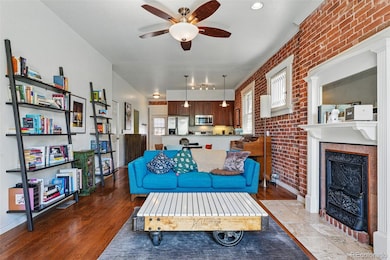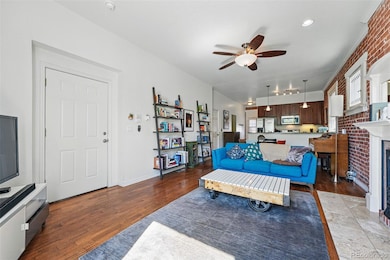1438 Franklin St Unit 100 Denver, CO 80218
Cheesman Park NeighborhoodEstimated payment $3,142/month
Highlights
- Open Floorplan
- Deck
- Granite Countertops
- Morey Middle School Rated A-
- Wood Flooring
- Covered Patio or Porch
About This Home
A rare gem in the historic Franklin Mansion! Built in 1898 and beautifully reimagined for today’s lifestyle, this home captures the best of Denver’s charm and modern convenience. The main level impresses with tall ceilings, oversized windows, rich hardwood floors, and exposed brick that highlights its timeless character. The inviting living space centers around an original fireplace mantle, flowing seamlessly into a stylishly updated kitchen featuring marble countertops, stainless steel appliances, and an undermount sink—perfect for entertaining or everyday comfort. A bright and spacious half bath on the main floor adds both convenience and charm. Downstairs, two generously sized bedrooms each feature their own fully remodeled en-suite bath, offering privacy and comfort for residents or guests. A dramatic two-story built-in bookshelf creates a stunning architectural focal point at the landing. Step out through your private rear entrance to enjoy your own deck, opening to a shared courtyard with a community garden, fire pit, and outdoor dining area—ideal for relaxing or gathering with neighbors. With a private garage and prime location just one block from Cheesman Park, this home is the perfect balance of historic soul and modern ease.
Listing Agent
Compass - Denver Brokerage Email: Noah.Slauson@compass.com,720-940-5862 License #100006467 Listed on: 10/23/2025

Property Details
Home Type
- Condominium
Est. Annual Taxes
- $2,102
Year Built
- Built in 1898 | Remodeled
Lot Details
- 1 Common Wall
- West Facing Home
- Property is Fully Fenced
HOA Fees
- $500 Monthly HOA Fees
Parking
- 1 Car Garage
Home Design
- Entry on the 1st floor
- Brick Exterior Construction
Interior Spaces
- 2-Story Property
- Open Floorplan
- Ceiling Fan
- Entrance Foyer
- Family Room with Fireplace
- Wood Flooring
- Laundry Room
Kitchen
- Eat-In Kitchen
- Microwave
- Dishwasher
- Granite Countertops
Bedrooms and Bathrooms
- 2 Bedrooms
- Walk-In Closet
Finished Basement
- Basement Fills Entire Space Under The House
- 2 Bedrooms in Basement
Outdoor Features
- Balcony
- Deck
- Covered Patio or Porch
Schools
- Dora Moore Elementary School
- Morey Middle School
- East High School
Utilities
- Forced Air Heating and Cooling System
Listing and Financial Details
- Exclusions: sellers personal property
- Assessor Parcel Number 5021-07-038
Community Details
Overview
- Association fees include insurance, ground maintenance, maintenance structure, sewer, trash, water
- 4 Units
- Franklin Mansion Homeowners Association, Phone Number (303) 507-0233
- Low-Rise Condominium
- Franklin Mansion Community
- Cheesman Park Subdivision
Amenities
- Community Garden
Pet Policy
- Pet Size Limit
- Dogs and Cats Allowed
Map
Home Values in the Area
Average Home Value in this Area
Tax History
| Year | Tax Paid | Tax Assessment Tax Assessment Total Assessment is a certain percentage of the fair market value that is determined by local assessors to be the total taxable value of land and additions on the property. | Land | Improvement |
|---|---|---|---|---|
| 2024 | $2,102 | $26,540 | $1,920 | $24,620 |
| 2023 | $2,056 | $26,540 | $1,920 | $24,620 |
| 2022 | $2,387 | $30,010 | $5,820 | $24,190 |
| 2021 | $2,303 | $30,870 | $5,980 | $24,890 |
| 2020 | $1,973 | $26,590 | $4,980 | $21,610 |
| 2019 | $1,918 | $26,590 | $4,980 | $21,610 |
| 2018 | $1,729 | $22,350 | $4,510 | $17,840 |
| 2017 | $1,724 | $22,350 | $4,510 | $17,840 |
| 2016 | $2,150 | $26,360 | $4,163 | $22,197 |
| 2015 | $2,059 | $26,360 | $4,163 | $22,197 |
| 2014 | $1,583 | $19,060 | $4,354 | $14,706 |
Property History
| Date | Event | Price | List to Sale | Price per Sq Ft |
|---|---|---|---|---|
| 10/23/2025 10/23/25 | For Sale | $468,000 | -- | $324 / Sq Ft |
Purchase History
| Date | Type | Sale Price | Title Company |
|---|---|---|---|
| Warranty Deed | $256,900 | Fita |
Mortgage History
| Date | Status | Loan Amount | Loan Type |
|---|---|---|---|
| Open | $231,210 | Purchase Money Mortgage |
Source: REcolorado®
MLS Number: 9009965
APN: 5021-07-038
- 1373 N Franklin St Unit 3
- 1436 N Gilpin St Unit 4
- 1436 N Gilpin St Unit 9
- 1345 Franklin St
- 1441 N Humboldt St Unit 507
- 1475 N Humboldt St Unit 1
- 1337 N Humboldt St
- 1424 N Lafayette St
- 1450 N Lafayette St Unit 8
- 1327 N Humboldt St
- 1454 N Williams St
- 1201 N Williams St Unit 2A
- 1201 N Williams St Unit 2B
- 1201 N Williams St Unit 17A
- 1201 N Williams St Unit 18A
- 1337 N Lafayette St
- 1315 N High St
- 1210 E Colfax Ave Unit 101
- 1210 E Colfax Ave Unit 301
- 1267 N Lafayette St Unit 404
- 1442 N Humboldt St Unit 6
- 1400 N Humboldt St Unit ID1341157P
- 1433 N Williams St Unit 505 Towers at Cheesman
- 1433 N Williams St Unit Ph6
- 1331 N Humboldt St
- 1490 N Lafayette St Unit 204
- 1490 N Lafayette St Unit 406
- 1410-1414 Marion St
- 1330 Lafayette St
- 1340 E 14th Ave Unit 1
- 1430 N Marion St Unit 6
- 1210 E Colfax Ave
- 1450 High St
- 1260 N Humboldt St Unit 3
- 1362 N Marion St
- 1614 N Gilpin St
- 1250 N Humboldt St Unit 905
- 1320 N Marion St Unit D
- 1575 N Lafayette St
- 1405 Race St
