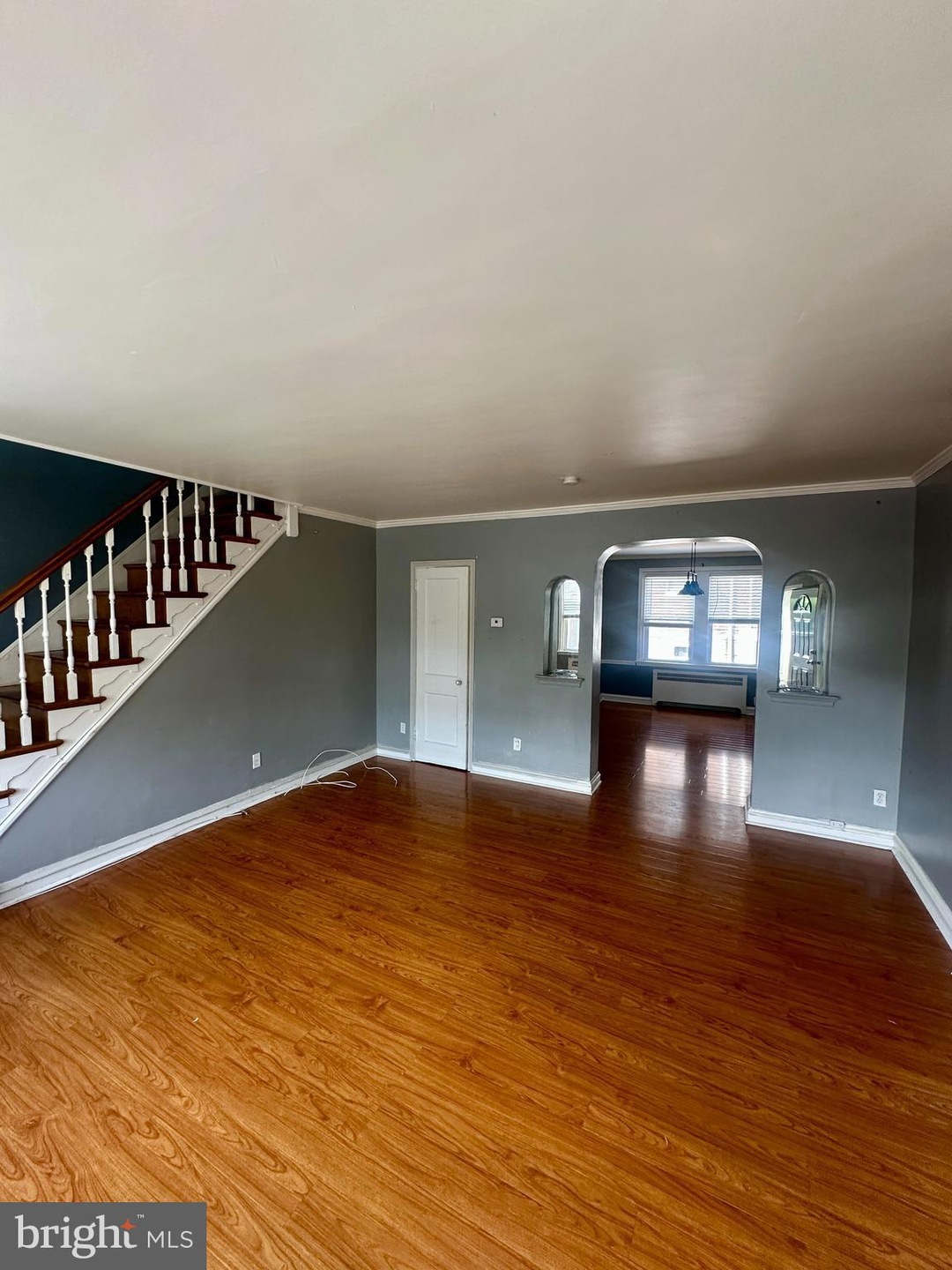
1438 Higbee St Philadelphia, PA 19149
Oxford Circle NeighborhoodEstimated payment $1,388/month
Highlights
- Colonial Architecture
- Wood Flooring
- No HOA
- Traditional Floor Plan
- Attic
- Skylights
About This Home
Welcome to 1438 Higbee Street – a delightful blend of traditional charm and modern convenience! This 3‐bed, 1‐bath rowhome spans 1,126 sq ft across two well‐proportioned floors, with beautiful hardwoods throughout and a bright, updated kitchen featuring gas cooking, tile flooring, and ample storage. The upstairs hosts three cozy bedrooms and a skylit bath—perfect for family living. Downstairs, a dry basement offers extra storage or flex‐space potential. Outside, enjoy your private fenced front patio with grass—rare for city living. Additional highlights include a one‐car garage, efficient natural gas heating, newer windows, fresh paint, and quality finishes throughout. Ideally located just off Castor Avenue, you’re steps from shopping, transit, and neighborhood favorites in a walkable community. Great for first‐time buyers or investors—don’t miss this gem in NE Philly!
Townhouse Details
Home Type
- Townhome
Est. Annual Taxes
- $2,605
Year Built
- Built in 1950
Lot Details
- 1,162 Sq Ft Lot
- Lot Dimensions are 18.00 x 64.00
- Property is in very good condition
Parking
- 1 Car Attached Garage
- Basement Garage
- On-Street Parking
Home Design
- Colonial Architecture
- AirLite
- Brick Foundation
- Block Foundation
- Masonry
Interior Spaces
- 1,126 Sq Ft Home
- Property has 2 Levels
- Traditional Floor Plan
- Skylights
- Living Room
- Dining Room
- Attic
Kitchen
- Gas Oven or Range
- Built-In Microwave
- Dishwasher
Flooring
- Wood
- Laminate
- Ceramic Tile
Bedrooms and Bathrooms
- 3 Bedrooms
- En-Suite Primary Bedroom
- 1 Full Bathroom
- Bathtub with Shower
Laundry
- Laundry Room
- Washer
- Gas Dryer
Unfinished Basement
- Rear Basement Entry
- Laundry in Basement
Utilities
- Cooling System Mounted In Outer Wall Opening
- Forced Air Heating System
- Natural Gas Water Heater
- Municipal Trash
Listing and Financial Details
- Tax Lot 390
- Assessor Parcel Number 541012200
Community Details
Overview
- No Home Owners Association
- Castor Gardens Subdivision
Pet Policy
- Pets Allowed
Map
Home Values in the Area
Average Home Value in this Area
Tax History
| Year | Tax Paid | Tax Assessment Tax Assessment Total Assessment is a certain percentage of the fair market value that is determined by local assessors to be the total taxable value of land and additions on the property. | Land | Improvement |
|---|---|---|---|---|
| 2025 | $2,083 | $186,100 | $37,220 | $148,880 |
| 2024 | $2,083 | $186,100 | $37,220 | $148,880 |
| 2023 | $2,083 | $148,800 | $29,760 | $119,040 |
| 2022 | $843 | $103,800 | $29,760 | $74,040 |
| 2021 | $1,473 | $0 | $0 | $0 |
| 2020 | $1,473 | $0 | $0 | $0 |
| 2019 | $1,414 | $0 | $0 | $0 |
| 2018 | $1,083 | $0 | $0 | $0 |
| 2017 | $1,503 | $0 | $0 | $0 |
| 2016 | $1,439 | $0 | $0 | $0 |
| 2015 | $1,439 | $0 | $0 | $0 |
| 2014 | -- | $107,400 | $15,342 | $92,058 |
| 2012 | -- | $14,208 | $1,480 | $12,728 |
Property History
| Date | Event | Price | Change | Sq Ft Price |
|---|---|---|---|---|
| 08/14/2025 08/14/25 | Price Changed | $215,000 | -4.4% | $191 / Sq Ft |
| 07/01/2025 07/01/25 | For Sale | $225,000 | +20.0% | $200 / Sq Ft |
| 09/15/2022 09/15/22 | Sold | $187,500 | +2.7% | $167 / Sq Ft |
| 07/11/2022 07/11/22 | Pending | -- | -- | -- |
| 07/08/2022 07/08/22 | For Sale | $182,500 | +137.0% | $162 / Sq Ft |
| 06/24/2014 06/24/14 | Sold | $77,000 | -9.3% | $68 / Sq Ft |
| 06/01/2014 06/01/14 | Pending | -- | -- | -- |
| 05/07/2014 05/07/14 | For Sale | $84,900 | -- | $75 / Sq Ft |
Purchase History
| Date | Type | Sale Price | Title Company |
|---|---|---|---|
| Deed | $187,500 | -- | |
| Deed | -- | -- | |
| Deed | $16,500 | -- |
Mortgage History
| Date | Status | Loan Amount | Loan Type |
|---|---|---|---|
| Open | $9,375 | New Conventional | |
| Open | $184,103 | FHA | |
| Previous Owner | $88,000 | Balloon | |
| Closed | $0 | Purchase Money Mortgage |
Similar Homes in Philadelphia, PA
Source: Bright MLS
MLS Number: PAPH2491860
APN: 541012200
- 1428 Higbee St
- 1468 Stevens St
- 6135 Castor Ave
- 1434 Creston St
- 1473 Stevens St
- 6114 Alma St
- 6104 Alma St
- 1416 Mckinley St
- 6107 Loretto Ave
- 7048 E Roosevelt Blvd
- 7600 E Roosevelt Blvd Unit 710
- 7600 E Roosevelt Blvd Unit 410
- 7600 E Roosevelt Blvd Unit 601
- 7600 E Roosevelt Blvd Unit 610
- 7600 E Roosevelt Blvd Unit 206
- 7600 E Roosevelt Blvd Unit 903
- 7600 E Roosevelt Blvd Unit 904
- 7600 E Roosevelt Blvd Unit 705
- 1531 Stevens St
- 6062 Loretto Ave
- 1464 Benner St
- 7600 E Roosevelt Blvd Unit 410
- 6102 Castor Ave Unit 1
- 6102 Castor Ave Unit 2
- 5928 Loretto Ave
- 6063 Roosevelt Blvd
- 6010 Oakland St Unit 1
- 5913 Frontenac St
- 6242 Roosevelt Blvd
- 1432 E Cheltenham Ave Unit 2 back
- 5860 Oxford Ave
- 1211 Alcott St
- 1245 Stirling St
- 948 Carver St
- 5347 Sylvester St
- 1437 Greeby St
- 1432 Gilham St
- 1323 Hellerman St Unit 1 MAIN FLOOR
- 5344 Saul St
- 5241 Oxford Ave






