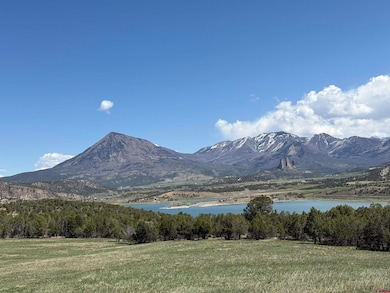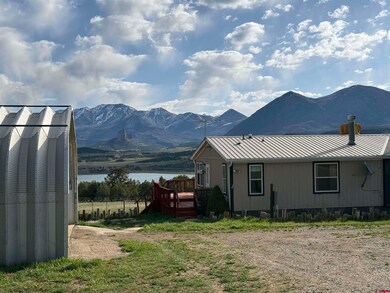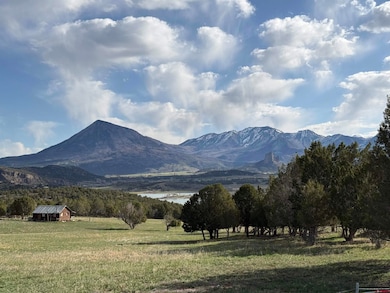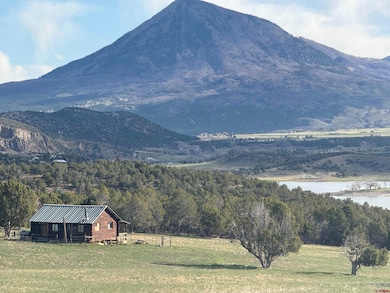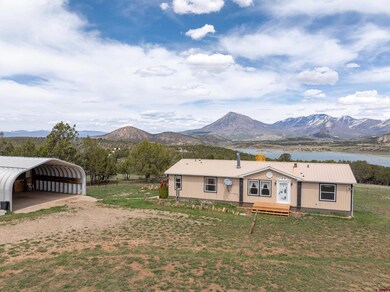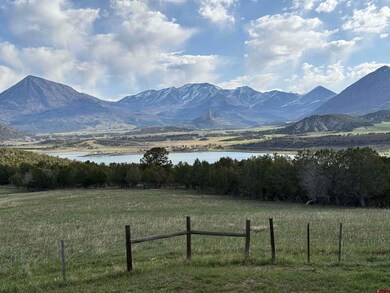1438 Lakeview Rd Crawford, CO 81415
Estimated payment $3,804/month
Highlights
- Accessory Dwelling Unit (ADU)
- Horses Allowed On Property
- 35.01 Acre Lot
- North Fork Montessori School - Crawford Rated A-
- Lake View
- Deck
About This Home
Stunning 35-acre property offers breathtaking views of Crawford State Park and Reservoir, with the Grand Mesa and West Elk Mountains as a backdrop. Pasture with some Irrigation and Native Trees! The charming three-bedroom, two-bathroom manufactured home features a newer metal roof and a deck that overlooks the water and mountains, providing an ideal spot for relaxation. Needle Rock is the center of the sweeping majestic views. If you love water sports or fishing this is also just the right spot for you. The property includes 200 shares of Fruitland irrigation water and a domestic water tap, ensuring water supply for landscaping and livestock. ELEVATE High-speed fiber optic internet adds modern convenience to this rustic retreat. Additionally, a cozy but basic rustic cabin adds to the property's charm, nestled among native Pinon Pine and Juniper trees. Fencing is already in place for horses or livestock, making it perfect for those looking to embrace a rural lifestyle. Located on a private dead-end road, this unique property offers the possibility to build a dream home or just enjoy what is already there, while remaining close to the town of Crawford in beautiful Western Colorado.
Property Details
Home Type
- Mobile/Manufactured
Est. Annual Taxes
- $176
Year Built
- Built in 1997
Lot Details
- 35.01 Acre Lot
- Cross Fenced
- Property is Fully Fenced
- Barbed Wire
- Irrigation
Parking
- 2 Carport Spaces
Property Views
- Lake
- Mountain
- Valley
Home Design
- Ranch Style House
- Cabin
- Metal Roof
- Wood Siding
Interior Spaces
- 1,680 Sq Ft Home
- Ceiling Fan
- Double Pane Windows
- Vinyl Clad Windows
- Window Treatments
- Living Room with Fireplace
- Dining Room
- Open Floorplan
- 1 Home Office
- Washer and Dryer Hookup
Kitchen
- Breakfast Area or Nook
- Oven or Range
- Microwave
- Dishwasher
Flooring
- Carpet
- Linoleum
Bedrooms and Bathrooms
- 3 Bedrooms
- Walk-In Closet
- 2 Full Bathrooms
Outdoor Features
- Deck
- Separate Outdoor Workshop
- Shed
Schools
- North Fork Montessori Elementary School
- Hotchkiss K-8 Middle School
- North Fork High School
Farming
- 7 Irrigated Acres
- Pasture
- Cattle
- Hogs
- Sheep or Goats
Utilities
- Forced Air Heating System
- Heating System Uses Wood
- Heating System Powered By Owned Propane
- Heating System Uses Propane
- Irrigation Water Rights
- Propane Water Heater
- Septic Tank
- Septic System
- Internet Available
- Phone Available
Additional Features
- Accessory Dwelling Unit (ADU)
- Horses Allowed On Property
- Double Wide
Listing and Financial Details
- Assessor Parcel Number 350124200010
Map
Home Values in the Area
Average Home Value in this Area
Tax History
| Year | Tax Paid | Tax Assessment Tax Assessment Total Assessment is a certain percentage of the fair market value that is determined by local assessors to be the total taxable value of land and additions on the property. | Land | Improvement |
|---|---|---|---|---|
| 2024 | $145 | $2,794 | $1,794 | $1,000 |
| 2023 | $145 | $2,794 | $1,794 | $1,000 |
| 2022 | $177 | $4,098 | $1,640 | $2,458 |
| 2021 | $185 | $4,331 | $1,802 | $2,529 |
| 2020 | $138 | $2,950 | $1,542 | $1,408 |
| 2019 | $136 | $2,950 | $1,542 | $1,408 |
| 2018 | $194 | $4,209 | $1,941 | $2,268 |
| 2017 | $171 | $4,209 | $1,941 | $2,268 |
| 2016 | $134 | $3,434 | $1,600 | $1,834 |
| 2014 | -- | $2,821 | $1,090 | $1,731 |
Property History
| Date | Event | Price | Change | Sq Ft Price |
|---|---|---|---|---|
| 04/24/2025 04/24/25 | Price Changed | $675,000 | -3.4% | $402 / Sq Ft |
| 03/08/2025 03/08/25 | For Sale | $699,000 | -- | $416 / Sq Ft |
Purchase History
| Date | Type | Sale Price | Title Company |
|---|---|---|---|
| Interfamily Deed Transfer | -- | None Available | |
| Deed | $53,000 | -- |
Source: Colorado Real Estate Network (CREN)
MLS Number: 821812
APN: R016389
- 38.06 tbd Black Bear Trail
- 1830 Black Canyon Rd
- TBD Fruitland Mesa Rd
- 38480 Fruitland Mesa Rd
- 000 Highway 92
- 39729 Fruitland Mesa Rd
- 410 Highway 92
- 100 Highway 92
- 551 Colorado 92
- 623 Dogwood Ave
- 38150 Fruitland Mesa Rd
- 4 Elm St
- 2605 Antler Ct
- 428 J St
- 0 Tbd Greenwood Ave
- 37835 Fruitland Mesa Rd
- 2637 7750 Rd
- 2984 Black Canyon Rd
- 39287 Highway 92
- 39135 Highway 92

