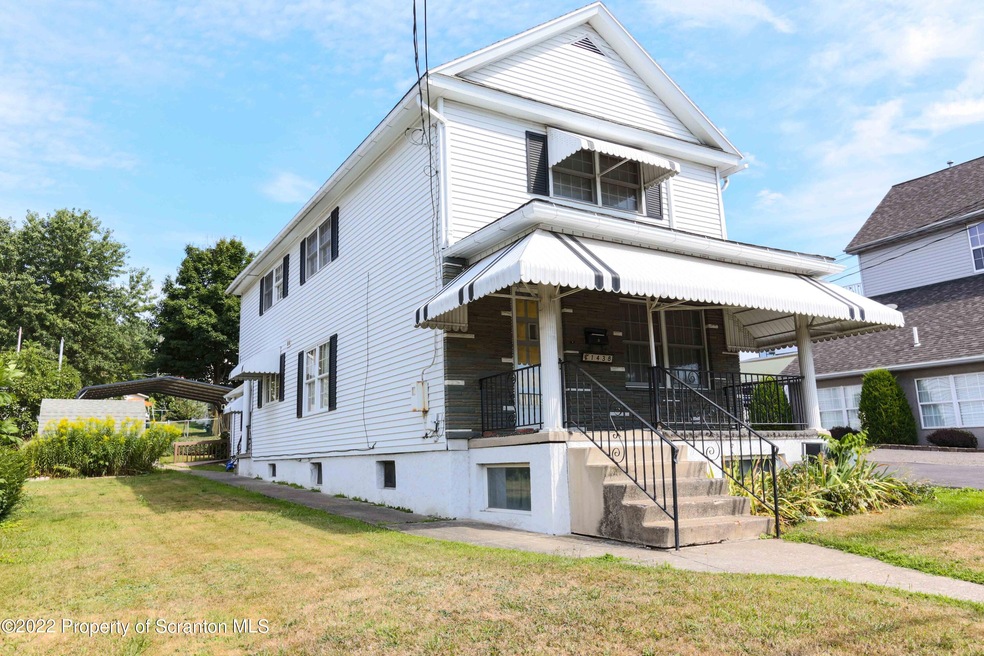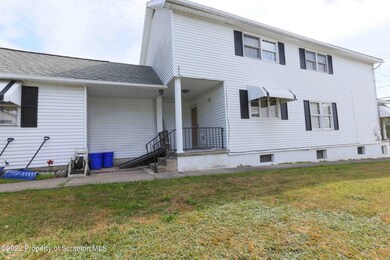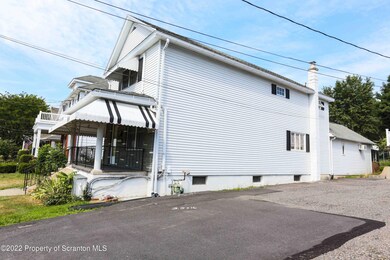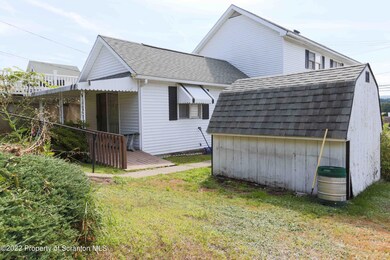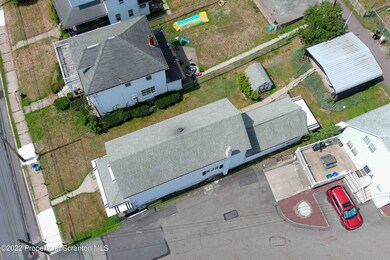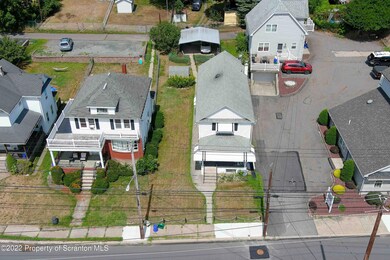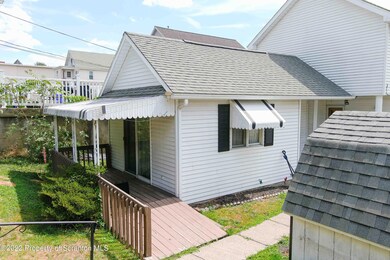
1438 Main St Peckville, PA 18452
Estimated Value: $215,532 - $244,000
Highlights
- Deck
- Covered patio or porch
- Eat-In Kitchen
- Traditional Architecture
- Separate Outdoor Workshop
- Wet Bar
About This Home
As of December 2022Well maintained 3-4 bedroom home in the Valley View SD. Newer ROOF and LOW taxes! Traditional floor plan with a first floor addition that was built as a bedroom and bathroom but has many possibilities with it's own private entrance and covered deck. Entertaining is easy with the Wet Bar in the lower level family room. Ductless AC on both levels keeps this charming home cool and comfortable. Schedule a showing today, Baths: 1 Bath Lev 2,2+ Bath Lev 1, Beds: 1 Bed 1st,2+ Bed 2nd, SqFt Fin - Main: 870.00, SqFt Fin - 3rd: 0.00, Tax Information: Available, Formal Dining Room: Y, SqFt Fin - 2nd: 680.00, Additional Info: Parking is behind the house in carport via the alley.
Last Agent to Sell the Property
Wayne Evans Realty License #RS312083 Listed on: 08/17/2022
Last Buyer's Agent
Silvana Benavides
ERA One Source Realty License #RS281938
Home Details
Home Type
- Single Family
Est. Annual Taxes
- $1,329
Year Built
- Built in 1929
Lot Details
- 5,227 Sq Ft Lot
- Lot Dimensions are 40x133x40x131
- Landscaped
Home Design
- Traditional Architecture
- Brick Exterior Construction
- Wood Roof
- Composition Roof
- Aluminum Siding
Interior Spaces
- 2-Story Property
- Wet Bar
- Ceiling Fan
- Insulated Windows
- Storage In Attic
Kitchen
- Eat-In Kitchen
- Electric Oven
- Electric Range
- Dishwasher
Flooring
- Carpet
- Laminate
- Tile
Bedrooms and Bathrooms
- 4 Bedrooms
- 3 Full Bathrooms
Laundry
- Dryer
- Washer
Basement
- Heated Basement
- Basement Fills Entire Space Under The House
- Interior and Exterior Basement Entry
- Block Basement Construction
- Stubbed For A Bathroom
- Natural lighting in basement
Parking
- Carport
- Off-Street Parking
Accessible Home Design
- Accessible Approach with Ramp
Outdoor Features
- Deck
- Covered patio or porch
- Separate Outdoor Workshop
- Shed
Utilities
- Ductless Heating Or Cooling System
- Cooling System Mounted In Outer Wall Opening
- Hot Water Heating System
- Heating System Uses Steam
- Heating System Uses Natural Gas
Listing and Financial Details
- Assessor Parcel Number 10315030036
Ownership History
Purchase Details
Home Financials for this Owner
Home Financials are based on the most recent Mortgage that was taken out on this home.Purchase Details
Similar Home in Peckville, PA
Home Values in the Area
Average Home Value in this Area
Purchase History
| Date | Buyer | Sale Price | Title Company |
|---|---|---|---|
| Salto Segundo F | $189,000 | -- | |
| Hanuscik Michael A | -- | -- |
Mortgage History
| Date | Status | Borrower | Loan Amount |
|---|---|---|---|
| Open | Salto Segundo F | $165,375 | |
| Previous Owner | Hanuscik Michael A | $61,000 |
Property History
| Date | Event | Price | Change | Sq Ft Price |
|---|---|---|---|---|
| 12/07/2022 12/07/22 | Sold | $189,000 | -5.0% | $108 / Sq Ft |
| 10/29/2022 10/29/22 | Pending | -- | -- | -- |
| 08/17/2022 08/17/22 | For Sale | $199,000 | -- | $113 / Sq Ft |
Tax History Compared to Growth
Tax History
| Year | Tax Paid | Tax Assessment Tax Assessment Total Assessment is a certain percentage of the fair market value that is determined by local assessors to be the total taxable value of land and additions on the property. | Land | Improvement |
|---|---|---|---|---|
| 2025 | $1,587 | $7,000 | $0 | $7,000 |
| 2024 | $1,356 | $7,000 | $0 | $7,000 |
| 2023 | $1,356 | $7,000 | $0 | $7,000 |
| 2022 | $1,329 | $7,000 | $0 | $7,000 |
| 2021 | $1,318 | $7,000 | $0 | $7,000 |
| 2020 | $1,318 | $7,000 | $0 | $7,000 |
| 2019 | $1,212 | $7,000 | $0 | $7,000 |
| 2018 | $1,187 | $7,000 | $0 | $7,000 |
| 2017 | $1,180 | $7,000 | $0 | $7,000 |
| 2016 | $605 | $7,000 | $0 | $0 |
| 2015 | -- | $7,000 | $0 | $0 |
| 2014 | -- | $7,000 | $0 | $0 |
Agents Affiliated with this Home
-
Ann Denise Shingler
A
Seller's Agent in 2022
Ann Denise Shingler
Wayne Evans Realty
(570) 561-3544
1 in this area
26 Total Sales
-
S
Buyer's Agent in 2022
Silvana Benavides
ERA One Source Realty
Map
Source: Greater Scranton Board of REALTORS®
MLS Number: GSB223728
APN: 10315030036
- 1322 Main St
- 1126 Main St
- 408 Willow Ave
- 936 Main St
- 1152 Lincoln Ave Unit L 9
- 105 Hickory Ct
- 810 Gino Merli Dr
- 410 Keystone Ave
- 215 1st St
- 228 5th St Unit L 35
- 4 Everson Ave
- 113-115 3rd St
- 0 Virginia Ave
- 416 W Lackawanna Ave
- 207 209 Lackawanna Ave
- 1008 Lucas Dr
- 0 Wildcat Rd
- 202 Carol Rd
- 533 E Pine St
- Lot# 22 Belair Dr
- 1438 Main St
- 1440 Main St
- 1425 Main St Unit 1427
- 1442 Main St
- 1444 Main St
- 1422 Main St
- 118 1st St
- 114 1st St
- 1446 Main St
- 112 1st St
- 108 1st St
- 106 1st St
- 1416-18 Main Suite 206 St
- 1416-1418 Main First Floor St
- 1416-18 Main 1st Floor St
- 1416 S 1418 Main Suite208 St
- 1418 Main St
- 1416-1418 Main St
- 1421 Main St
- 1416 Main St
