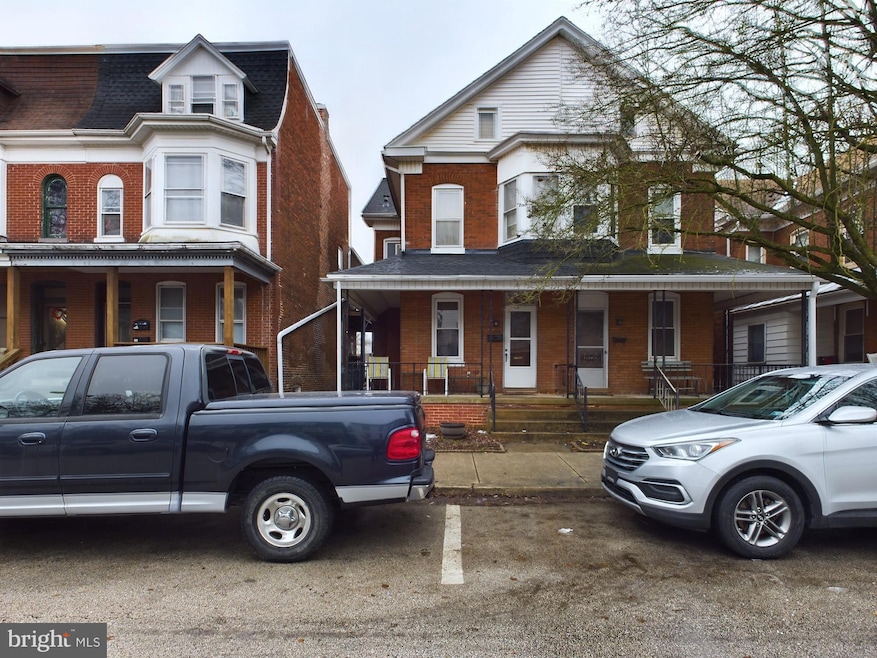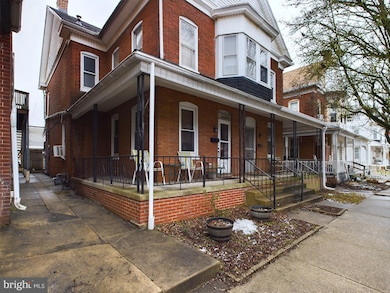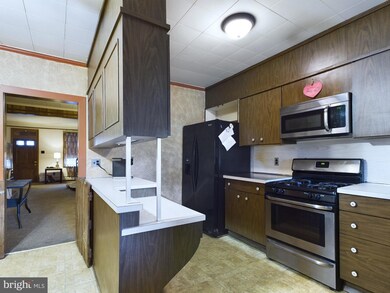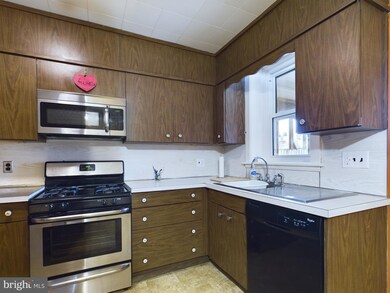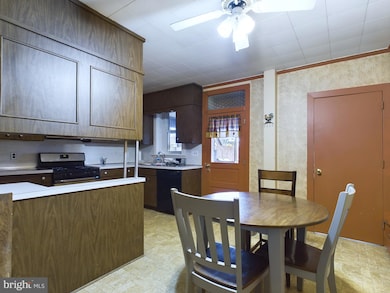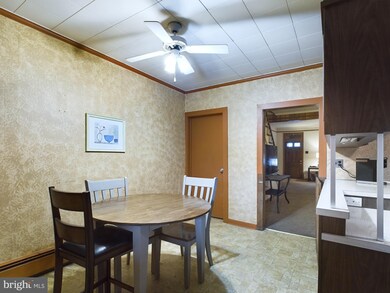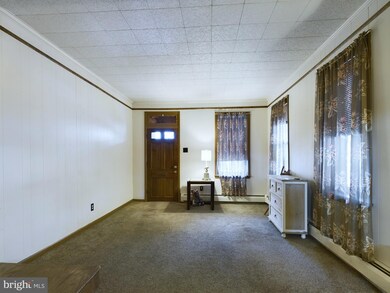
Highlights
- Colonial Architecture
- No HOA
- 2 Car Detached Garage
- Wood Flooring
- Screened Porch
- 3-minute walk to Slagel Park Playground
About This Home
As of March 2025Charming 3-Bedroom Brick Semi-Detached Home in West York Schools
This lovely brick home offers classic charm with modern convenience, featuring a welcoming wrap-around porch perfect for enjoying the outdoors. Inside, the main floor boasts an eat-in kitchen, a separate formal dining room, and a spacious living room—ideal for entertaining or relaxing.
Upstairs, you'll find two cozy bedrooms and a full bath. The third-floor bonus bedroom features a walk-in closet, providing plenty of space for your personal needs. The partially finished basement offers additional potential for a recreation room or extra storage.
The property includes a detached 2-car garage and a screened-in porch, perfect for outdoor enjoyment year-round.
Located in the sought-after West York School District, this home combines comfort, space, and convenience.
Last Agent to Sell the Property
Berkshire Hathaway HomeServices Homesale Realty License #RS329001 Listed on: 02/16/2025

Townhouse Details
Home Type
- Townhome
Est. Annual Taxes
- $3,790
Year Built
- Built in 1925
Lot Details
- 3,001 Sq Ft Lot
- Property is Fully Fenced
Parking
- 2 Car Detached Garage
- Rear-Facing Garage
- Garage Door Opener
- On-Street Parking
- Off-Street Parking
Home Design
- Semi-Detached or Twin Home
- Colonial Architecture
- Brick Exterior Construction
- Block Foundation
- Shingle Roof
- Asphalt Roof
Interior Spaces
- 1,316 Sq Ft Home
- Property has 2 Levels
- Ceiling Fan
- Window Treatments
- Living Room
- Dining Room
- Screened Porch
- Storage Room
- Utility Room
- Unfinished Basement
- Laundry in Basement
Kitchen
- Eat-In Kitchen
- Gas Oven or Range
- <<microwave>>
- Freezer
- Dishwasher
Flooring
- Wood
- Carpet
- Vinyl
Bedrooms and Bathrooms
- 3 Bedrooms
- Walk-In Closet
- 1 Full Bathroom
- <<tubWithShowerToken>>
Laundry
- Laundry Room
- Dryer
- Washer
Outdoor Features
- Patio
Schools
- West York Area Middle School
- West York Area High School
Utilities
- Window Unit Cooling System
- Forced Air Heating System
- 100 Amp Service
- Natural Gas Water Heater
Community Details
- No Home Owners Association
- West York Boro Subdivision
Listing and Financial Details
- Tax Lot 0078
- Assessor Parcel Number 88-000-09-0078-00-00000
Ownership History
Purchase Details
Home Financials for this Owner
Home Financials are based on the most recent Mortgage that was taken out on this home.Purchase Details
Home Financials for this Owner
Home Financials are based on the most recent Mortgage that was taken out on this home.Purchase Details
Home Financials for this Owner
Home Financials are based on the most recent Mortgage that was taken out on this home.Purchase Details
Purchase Details
Home Financials for this Owner
Home Financials are based on the most recent Mortgage that was taken out on this home.Similar Homes in York, PA
Home Values in the Area
Average Home Value in this Area
Purchase History
| Date | Type | Sale Price | Title Company |
|---|---|---|---|
| Deed | $164,900 | None Listed On Document | |
| Deed | $149,900 | None Listed On Document | |
| Deed | $109,900 | None Available | |
| Interfamily Deed Transfer | -- | None Available | |
| Deed | $73,900 | -- |
Mortgage History
| Date | Status | Loan Amount | Loan Type |
|---|---|---|---|
| Open | $164,900 | VA | |
| Previous Owner | $108,202 | FHA | |
| Previous Owner | $66,510 | Fannie Mae Freddie Mac |
Property History
| Date | Event | Price | Change | Sq Ft Price |
|---|---|---|---|---|
| 03/21/2025 03/21/25 | Sold | $164,900 | 0.0% | $125 / Sq Ft |
| 02/17/2025 02/17/25 | Pending | -- | -- | -- |
| 02/16/2025 02/16/25 | For Sale | $164,900 | +10.0% | $125 / Sq Ft |
| 10/07/2024 10/07/24 | Sold | $149,900 | 0.0% | $114 / Sq Ft |
| 08/29/2024 08/29/24 | Pending | -- | -- | -- |
| 08/25/2024 08/25/24 | For Sale | $149,900 | -- | $114 / Sq Ft |
Tax History Compared to Growth
Tax History
| Year | Tax Paid | Tax Assessment Tax Assessment Total Assessment is a certain percentage of the fair market value that is determined by local assessors to be the total taxable value of land and additions on the property. | Land | Improvement |
|---|---|---|---|---|
| 2025 | $4,054 | $81,120 | $21,120 | $60,000 |
| 2024 | $3,721 | $81,120 | $21,120 | $60,000 |
| 2023 | $3,620 | $81,120 | $21,120 | $60,000 |
| 2022 | $3,417 | $81,120 | $21,120 | $60,000 |
| 2021 | $3,336 | $81,120 | $21,120 | $60,000 |
| 2020 | $3,336 | $81,120 | $21,120 | $60,000 |
| 2019 | $3,206 | $81,120 | $21,120 | $60,000 |
| 2018 | $3,125 | $81,120 | $21,120 | $60,000 |
| 2017 | $3,044 | $81,120 | $21,120 | $60,000 |
| 2016 | $0 | $81,120 | $21,120 | $60,000 |
| 2015 | -- | $81,120 | $21,120 | $60,000 |
| 2014 | -- | $81,120 | $21,120 | $60,000 |
Agents Affiliated with this Home
-
Travis Shaffer

Seller's Agent in 2025
Travis Shaffer
Berkshire Hathaway HomeServices Homesale Realty
(717) 542-3432
4 in this area
103 Total Sales
-
Rick Shaffer

Seller Co-Listing Agent in 2025
Rick Shaffer
Berkshire Hathaway HomeServices Homesale Realty
(717) 455-7425
15 in this area
289 Total Sales
-
Josh Musser

Buyer's Agent in 2025
Josh Musser
Keller Williams Keystone Realty
(717) 724-7566
1 in this area
53 Total Sales
-
Linda Werner

Seller's Agent in 2024
Linda Werner
Berkshire Hathaway HomeServices Homesale Realty
(717) 586-7540
1 in this area
80 Total Sales
-
Jayda Miller

Buyer's Agent in 2024
Jayda Miller
RE/MAX
(717) 873-1877
1 in this area
55 Total Sales
Map
Source: Bright MLS
MLS Number: PAYK2075850
APN: 88-000-09-0078.00-00000
- 1350 W King St
- 175 S Highland Ave
- 1564 W King St
- 1619 W Market St
- 1274 W King St
- 40 S Sumner St
- 1277 W Poplar St
- 33 N Sumner St
- 1609 Stanton St
- 1206 W Poplar St
- 1221 W Heiges St
- 1213 W College Ave
- 0 W Locust St
- 1905 W Market St
- 931 W Poplar St
- 2026 W Philadelphia St
- 908 W Princess St
- 827 Pennsylvania Ave
- 824 Maryland Ave
- 901 W Princess St
