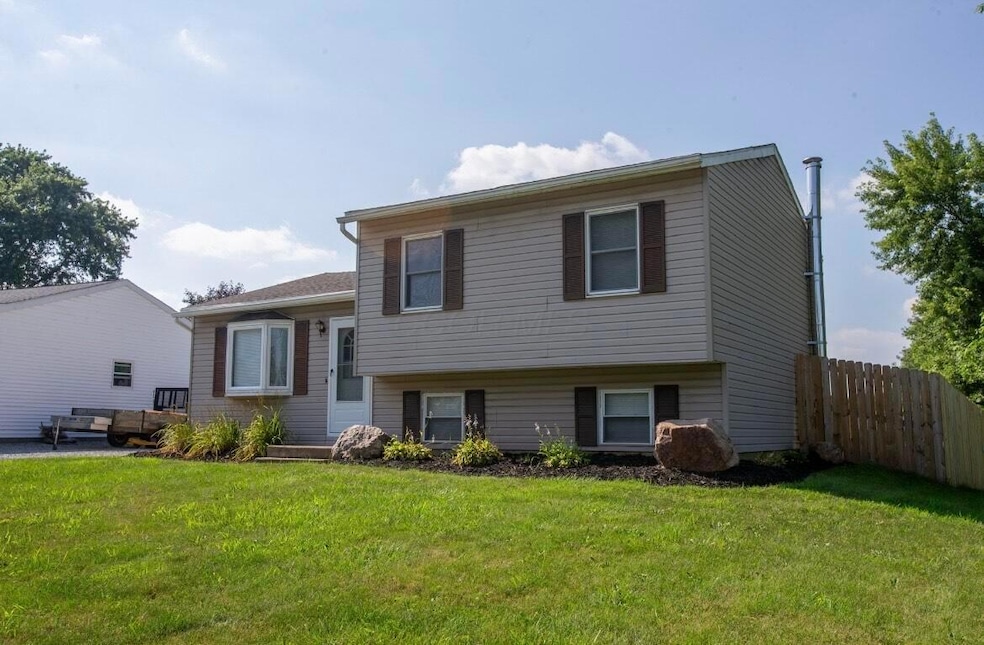
1438 Peachtree Dr Ashland, OH 44805
Estimated payment $1,331/month
Highlights
- Hot Property
- Wood Burning Stove
- No HOA
- Deck
- Sun or Florida Room
- Fenced Yard
About This Home
Welcome Home! This 3 bedroom, 1.5 bath home offers a fenced backyard and a 2 car detached garage that is heated and air conditioned. Boasting all new carpet, paint, and fixtures, this newly renovated home is just waiting for a new owner!
Home Details
Home Type
- Single Family
Est. Annual Taxes
- $1,595
Year Built
- Built in 1979
Lot Details
- 0.43 Acre Lot
- Fenced Yard
- Fenced
- Additional Parcels
Parking
- 1 Car Detached Garage
- Heated Garage
- Shared Driveway
Home Design
- Split Level Home
- Block Foundation
- Vinyl Siding
Interior Spaces
- 1,416 Sq Ft Home
- Fireplace
- Wood Burning Stove
- Insulated Windows
- Sun or Florida Room
- Basement
- Recreation or Family Area in Basement
- Electric Dryer Hookup
Kitchen
- Microwave
- Dishwasher
Flooring
- Carpet
- Laminate
- Vinyl
Bedrooms and Bathrooms
- 3 Bedrooms
Outdoor Features
- Deck
Utilities
- Forced Air Heating and Cooling System
- Electric Water Heater
Community Details
- No Home Owners Association
Listing and Financial Details
- Assessor Parcel Number P43-014-0-0046-00
Map
Home Values in the Area
Average Home Value in this Area
Tax History
| Year | Tax Paid | Tax Assessment Tax Assessment Total Assessment is a certain percentage of the fair market value that is determined by local assessors to be the total taxable value of land and additions on the property. | Land | Improvement |
|---|---|---|---|---|
| 2024 | $1,595 | $46,200 | $4,770 | $41,430 |
| 2023 | $1,595 | $46,200 | $4,770 | $41,430 |
| 2022 | $1,545 | $35,540 | $3,670 | $31,870 |
| 2021 | $1,557 | $35,540 | $3,670 | $31,870 |
| 2020 | $1,474 | $35,540 | $3,670 | $31,870 |
| 2019 | $1,360 | $30,350 | $5,120 | $25,230 |
| 2018 | $1,372 | $30,350 | $5,120 | $25,230 |
| 2017 | $1,251 | $30,350 | $5,120 | $25,230 |
| 2016 | $1,251 | $26,390 | $4,450 | $21,940 |
| 2015 | $1,240 | $26,390 | $4,450 | $21,940 |
| 2013 | $1,297 | $27,140 | $4,490 | $22,650 |
Property History
| Date | Event | Price | Change | Sq Ft Price |
|---|---|---|---|---|
| 08/12/2025 08/12/25 | Price Changed | $219,900 | -2.3% | $155 / Sq Ft |
| 07/21/2025 07/21/25 | Price Changed | $225,000 | -2.2% | $159 / Sq Ft |
| 07/11/2025 07/11/25 | For Sale | $230,000 | +81.8% | $162 / Sq Ft |
| 04/05/2018 04/05/18 | Sold | $126,500 | -2.6% | $89 / Sq Ft |
| 03/02/2018 03/02/18 | Pending | -- | -- | -- |
| 02/22/2018 02/22/18 | For Sale | $129,900 | -- | $92 / Sq Ft |
Purchase History
| Date | Type | Sale Price | Title Company |
|---|---|---|---|
| Grant Deed | $126,500 | Attorney Only | |
| Deed | $110,000 | -- | |
| Deed | $77,000 | -- | |
| Deed | -- | -- | |
| Deed | $110,000 | -- | |
| Deed | $41,000 | -- |
Mortgage History
| Date | Status | Loan Amount | Loan Type |
|---|---|---|---|
| Open | $124,055 | New Conventional | |
| Closed | $124,208 | FHA |
About the Listing Agent

Over forty-two years of experience in real estate marketing and sales with specific emphasis on central Ohio land and residential property. Carol is a successful hands-on proprietor, administrator, and manager of existing and start-up enterprises including the Morrow Home Team. Carol maintains top producer status in annual Central Ohio and Morrow County real estate sales. Her professional designations include Commercial Specialist, Accredited Buyers Representative, Residential Specialist, and
Carol's Other Listings
Source: Columbus and Central Ohio Regional MLS
MLS Number: 225025557
APN: P43-014-0-0046-00
- 265 Ronald Ave
- Cardinal Ct
- 1270 Sandusky St Unit 2
- 1800 Arrowhead Way
- 1140 Commerce Pkwy
- 777 Laver Rd
- 357 Auburn St
- 211 N Main St
- 40 W 4th St Unit B
- 478 Beethoven St
- 135 W 1st St Unit 2
- 158 Arthur Ave Unit 158 Arthur Ave
- 478 E Cook Rd
- 50 Rowland Ave
- 50 Rowland Ave
- 119 Vennum Ave
- 300 Wood St Unit E7
- 8 Senior Dr
- 556 1/2 Maple St
- 100 E Cook Rd






