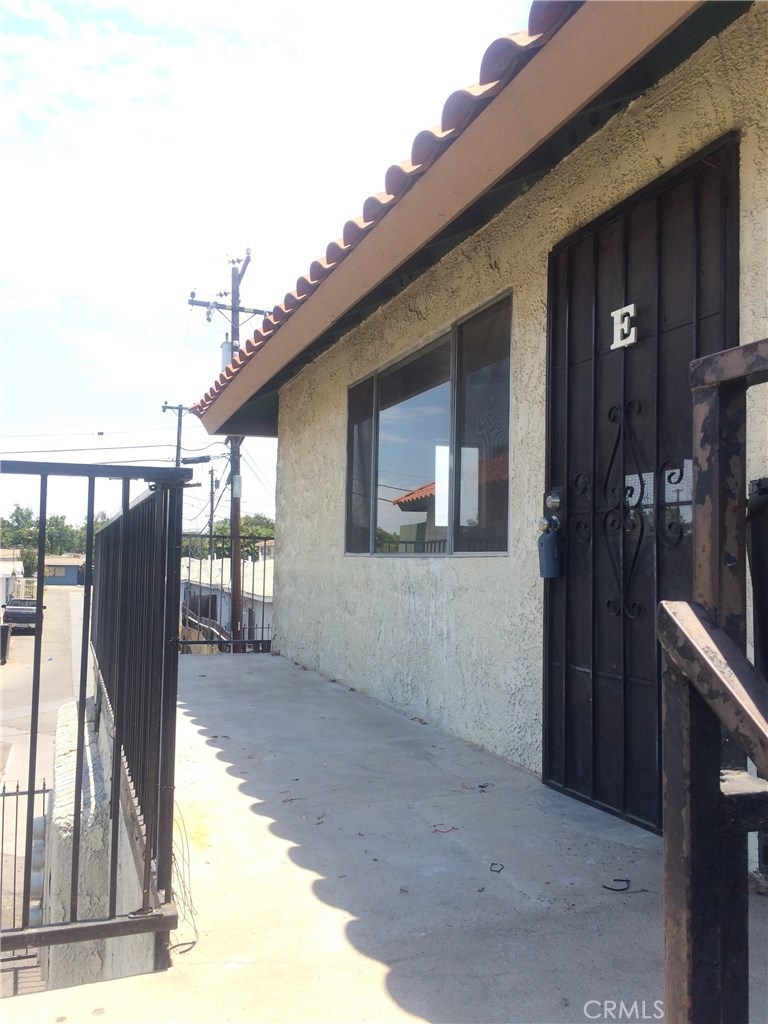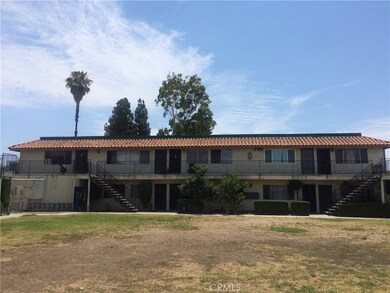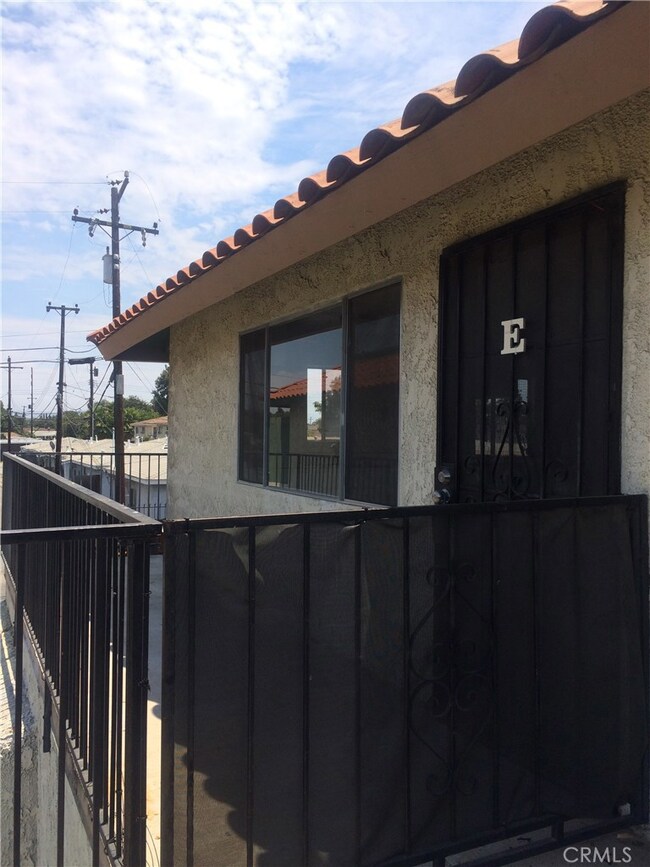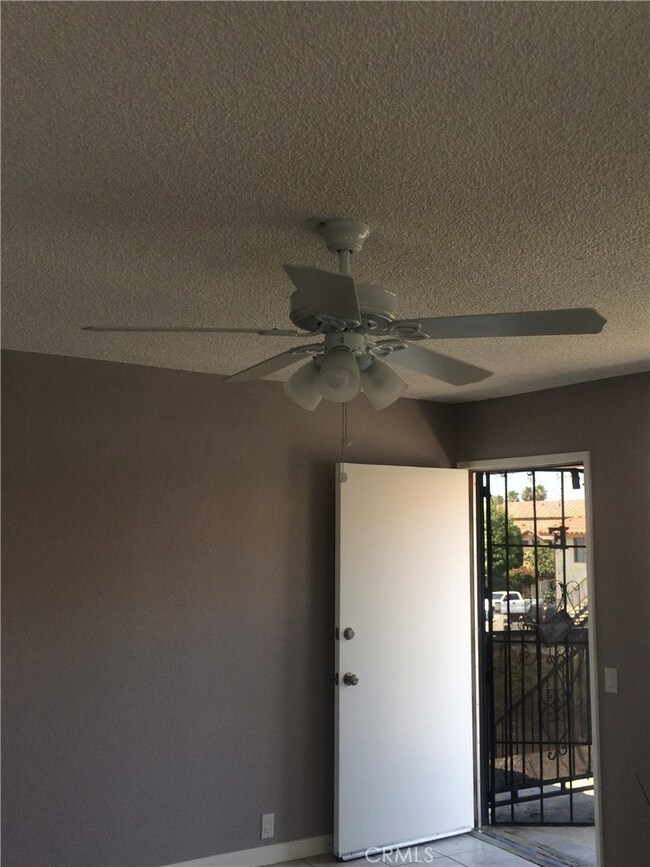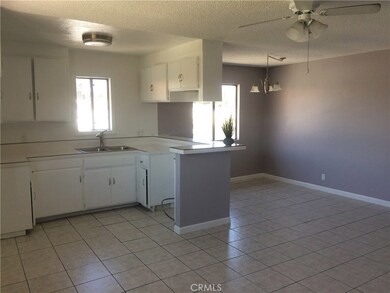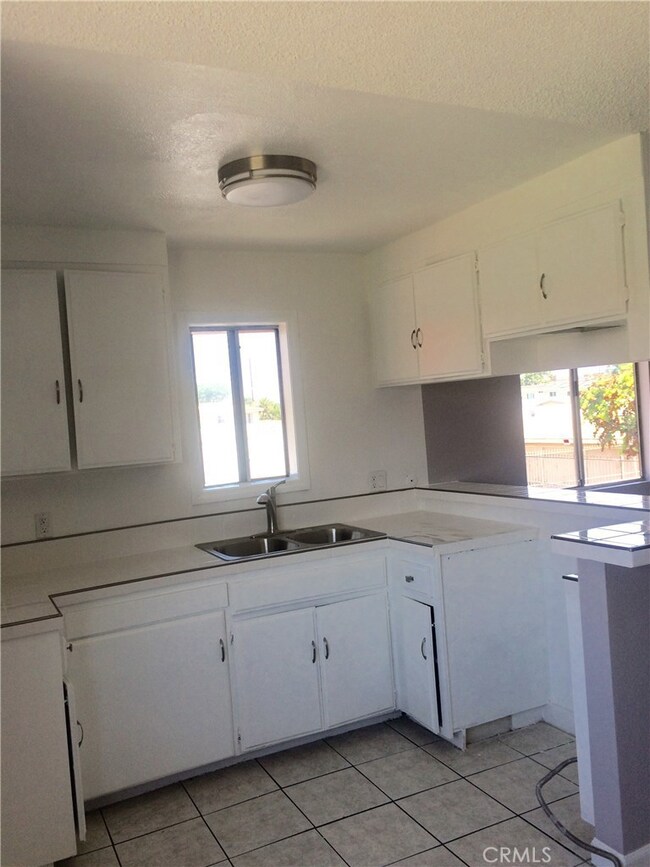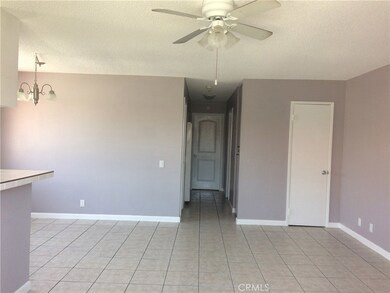
1438 Peckham St Unit E Fullerton, CA 92833
About This Home
As of December 20172 Bedroom. 1 Bath Upstairs End Unit Built on top of carport.. No one above or below
Apartment has both front and back Patio/Balcony
FULLERTON SCHOOL DISTRICT
Two parking spaces, one can be made into an enclosed garage
New paint, new carpet,new bedrooms, closet and bathroom doors
New outlets,New Kitchen counter,new sink,faucet and garbage disposal
Last Agent to Sell the Property
Realty Masters & Associates License #01235490 Listed on: 07/01/2017

Property Details
Home Type
- Condominium
Est. Annual Taxes
- $3,630
Year Built
- Built in 1979
HOA Fees
- $268 Monthly HOA Fees
Parking
- 1 Open Parking Space
- 1 Car Garage
Home Design
- 779 Sq Ft Home
Bedrooms and Bathrooms
- 2 Main Level Bedrooms
- 1 Full Bathroom
Additional Features
- Exterior Lighting
- Two or More Common Walls
- Sewer Paid
Listing and Financial Details
- Tax Lot 1
- Tax Tract Number 10535
- Assessor Parcel Number 93005417
Community Details
Overview
- Peckham States Association, Phone Number (714) 288-2620
Pet Policy
- Pet Restriction
Ownership History
Purchase Details
Home Financials for this Owner
Home Financials are based on the most recent Mortgage that was taken out on this home.Purchase Details
Home Financials for this Owner
Home Financials are based on the most recent Mortgage that was taken out on this home.Purchase Details
Purchase Details
Purchase Details
Purchase Details
Home Financials for this Owner
Home Financials are based on the most recent Mortgage that was taken out on this home.Purchase Details
Home Financials for this Owner
Home Financials are based on the most recent Mortgage that was taken out on this home.Purchase Details
Home Financials for this Owner
Home Financials are based on the most recent Mortgage that was taken out on this home.Purchase Details
Home Financials for this Owner
Home Financials are based on the most recent Mortgage that was taken out on this home.Purchase Details
Similar Homes in Fullerton, CA
Home Values in the Area
Average Home Value in this Area
Purchase History
| Date | Type | Sale Price | Title Company |
|---|---|---|---|
| Grant Deed | $272,500 | First American Title Co | |
| Quit Claim Deed | -- | None Available | |
| Interfamily Deed Transfer | -- | Ticor Title | |
| Grant Deed | $105,000 | Ticor Title | |
| Interfamily Deed Transfer | -- | None Available | |
| Interfamily Deed Transfer | -- | Ticor Title | |
| Grant Deed | $295,000 | Ticor Title | |
| Grant Deed | $156,500 | Ticor Title Company | |
| Grant Deed | $122,000 | First American Title Co | |
| Interfamily Deed Transfer | -- | -- |
Mortgage History
| Date | Status | Loan Amount | Loan Type |
|---|---|---|---|
| Open | $218,000 | New Conventional | |
| Previous Owner | $108,000 | Future Advance Clause Open End Mortgage | |
| Previous Owner | $59,000 | Stand Alone Second | |
| Previous Owner | $236,000 | Balloon | |
| Previous Owner | $32,005 | Unknown | |
| Previous Owner | $151,950 | FHA | |
| Previous Owner | $118,340 | FHA | |
| Closed | $4,701 | No Value Available |
Property History
| Date | Event | Price | Change | Sq Ft Price |
|---|---|---|---|---|
| 12/13/2017 12/13/17 | Sold | $272,500 | -2.6% | $350 / Sq Ft |
| 11/02/2017 11/02/17 | Pending | -- | -- | -- |
| 10/26/2017 10/26/17 | Price Changed | $279,900 | -1.8% | $359 / Sq Ft |
| 09/19/2017 09/19/17 | Price Changed | $284,900 | -5.0% | $366 / Sq Ft |
| 07/18/2017 07/18/17 | Price Changed | $299,900 | -7.7% | $385 / Sq Ft |
| 07/01/2017 07/01/17 | For Sale | $324,900 | 0.0% | $417 / Sq Ft |
| 08/31/2014 08/31/14 | Rented | $1,350 | 0.0% | -- |
| 08/31/2014 08/31/14 | For Rent | $1,350 | 0.0% | -- |
| 05/22/2013 05/22/13 | Sold | $105,000 | +45.4% | $136 / Sq Ft |
| 09/01/2012 09/01/12 | Pending | -- | -- | -- |
| 08/17/2012 08/17/12 | For Sale | $72,200 | 0.0% | $93 / Sq Ft |
| 08/17/2012 08/17/12 | Price Changed | $72,200 | -31.2% | $93 / Sq Ft |
| 07/26/2012 07/26/12 | Off Market | $105,000 | -- | -- |
| 07/14/2012 07/14/12 | For Sale | $65,000 | -- | $84 / Sq Ft |
Tax History Compared to Growth
Tax History
| Year | Tax Paid | Tax Assessment Tax Assessment Total Assessment is a certain percentage of the fair market value that is determined by local assessors to be the total taxable value of land and additions on the property. | Land | Improvement |
|---|---|---|---|---|
| 2024 | $3,630 | $303,977 | $248,963 | $55,014 |
| 2023 | $3,541 | $298,017 | $244,081 | $53,936 |
| 2022 | $3,513 | $292,174 | $239,295 | $52,879 |
| 2021 | $3,454 | $286,446 | $234,603 | $51,843 |
| 2020 | $3,434 | $283,509 | $232,197 | $51,312 |
| 2019 | $3,349 | $277,950 | $227,644 | $50,306 |
| 2018 | $3,299 | $272,500 | $223,180 | $49,320 |
| 2017 | $1,555 | $111,407 | $59,952 | $51,455 |
| 2016 | $1,526 | $109,223 | $58,776 | $50,447 |
| 2015 | $1,486 | $107,583 | $57,893 | $49,690 |
| 2014 | $1,446 | $105,476 | $56,759 | $48,717 |
Agents Affiliated with this Home
-
Julieta Borroel
J
Seller's Agent in 2017
Julieta Borroel
Realty Masters & Associates
(888) 488-6550
8 Total Sales
-
Alberto Perez

Buyer's Agent in 2017
Alberto Perez
Castle Realtor, PC
(951) 207-9000
7 Total Sales
-
E
Seller's Agent in 2014
Elizabeth Broderick
SCR, Real Estate Services, Inc
-
Henry Cossio

Seller's Agent in 2013
Henry Cossio
Real Broker
(714) 920-4809
28 Total Sales
Map
Source: California Regional Multiple Listing Service (CRMLS)
MLS Number: PW17150469
APN: 930-054-17
- 2410 W Orangethorpe Ave Unit 5
- 2514 W Orangethorpe Ave Unit 12
- 2514 W Orangethorpe Ave Unit 7
- 2540 W Picadilly Way
- 1133 S Paula Dr Unit 7
- 2379 W Coronet Ave
- 1616 Picadilly Way
- 2101 W Gage Ave
- 1304 N Devonshire Rd
- 2107 W Porter Ave
- 2624 W Cherry Ave
- 8933 Orangethorpe Ave
- 6971 Crimson Dr
- 707 S Pine Dr
- 1418 S Cedar Ave
- 6983 Alderwood Ave
- 520 S Paula Ave
- 2413 W Oak Ave
- 1850 W Orangethorpe Ave Unit 1
- 1850 W Orangethorpe Ave Unit 24
