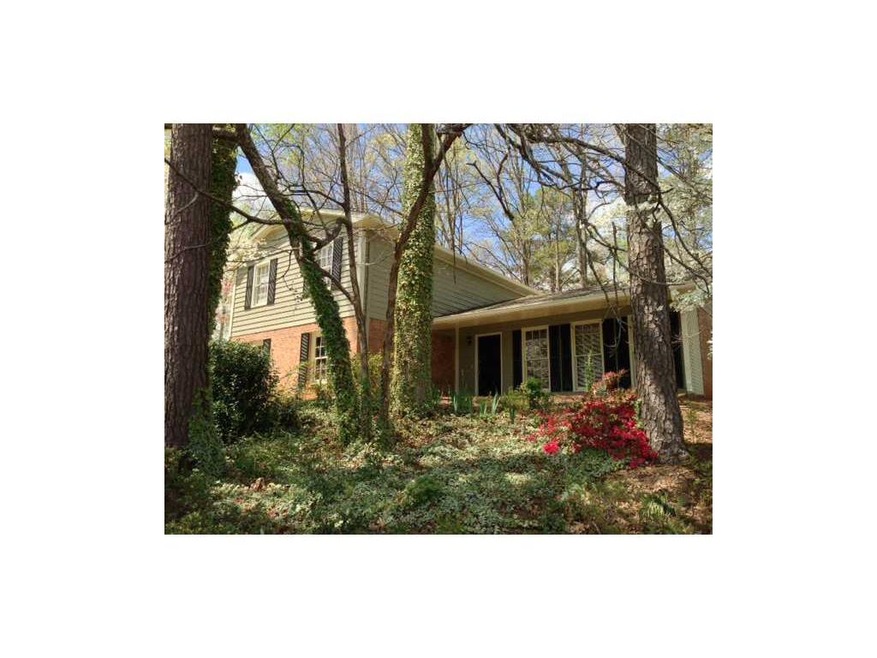1438 Ridgeland Ct SW Lilburn, GA 30047
Smoke Rise NeighborhoodHighlights
- Deck
- Great Room
- Eat-In Kitchen
- Mountain Park Elementary School Rated A
- Formal Dining Room
- Laundry Room
About This Home
As of April 2019NEWLY RENOVATED LOVELY 3/2 SPLIT LEVEL LOCATED IN THE AWARD-WINNING PARKVIEW SCHOOL DISTRICT!! HOME FEATURES SPACIOUS KITCHEN, CUSTOM CABINETS, FIREPLACE IN LIVING ROOM, SCREENED IN BACK PORCH, LARGE MASTER WITH WALK IN CLOSETS. WON'T LAST !!
Last Agent to Sell the Property
Katherine Wood
NOT A VALID MEMBER License #249550
Last Buyer's Agent
MICHAEL C MERTES
NOT A VALID MEMBER License #266781
Home Details
Home Type
- Single Family
Est. Annual Taxes
- $2,112
Year Built
- Built in 1977
Parking
- 2 Car Garage
Home Design
- Frame Construction
- Composition Roof
- Vinyl Siding
Interior Spaces
- 1,542 Sq Ft Home
- 1-Story Property
- Family Room with Fireplace
- Great Room
- Formal Dining Room
- Finished Basement
- Partial Basement
- Laundry Room
Kitchen
- Eat-In Kitchen
- Gas Range
- Dishwasher
Bedrooms and Bathrooms
- 3 Main Level Bedrooms
- Split Bedroom Floorplan
- 2 Full Bathrooms
- Bathtub and Shower Combination in Primary Bathroom
Schools
- Camp Creek Elementary School
- Trickum Middle School
- Parkview High School
Additional Features
- Energy-Efficient Appliances
- Deck
- Level Lot
- Forced Air Heating and Cooling System
Community Details
- Ridgeland Forest Subdivision
Listing and Financial Details
- Assessor Parcel Number 1438RidgelandCTSw
Ownership History
Purchase Details
Home Financials for this Owner
Home Financials are based on the most recent Mortgage that was taken out on this home.Purchase Details
Home Financials for this Owner
Home Financials are based on the most recent Mortgage that was taken out on this home.Purchase Details
Home Financials for this Owner
Home Financials are based on the most recent Mortgage that was taken out on this home.Purchase Details
Home Financials for this Owner
Home Financials are based on the most recent Mortgage that was taken out on this home.Purchase Details
Purchase Details
Home Financials for this Owner
Home Financials are based on the most recent Mortgage that was taken out on this home.Map
Home Values in the Area
Average Home Value in this Area
Purchase History
| Date | Type | Sale Price | Title Company |
|---|---|---|---|
| Warranty Deed | $207,500 | -- | |
| Warranty Deed | $162,500 | -- | |
| Warranty Deed | $143,000 | -- | |
| Warranty Deed | $100,000 | -- | |
| Warranty Deed | $93,000 | -- | |
| Foreclosure Deed | $92,800 | -- | |
| Deed | $154,600 | -- |
Mortgage History
| Date | Status | Loan Amount | Loan Type |
|---|---|---|---|
| Open | $240,000 | New Conventional | |
| Closed | $208,000 | New Conventional | |
| Closed | $201,275 | New Conventional | |
| Previous Owner | $114,400 | New Conventional | |
| Previous Owner | $125,000 | New Conventional | |
| Previous Owner | $161,283 | Stand Alone Second | |
| Previous Owner | $123,640 | New Conventional | |
| Previous Owner | $70,000 | Stand Alone Refi Refinance Of Original Loan |
Property History
| Date | Event | Price | Change | Sq Ft Price |
|---|---|---|---|---|
| 04/29/2025 04/29/25 | Pending | -- | -- | -- |
| 04/24/2025 04/24/25 | For Sale | $365,000 | +75.9% | $178 / Sq Ft |
| 04/26/2019 04/26/19 | Sold | $207,500 | -3.5% | $101 / Sq Ft |
| 03/19/2019 03/19/19 | Pending | -- | -- | -- |
| 03/14/2019 03/14/19 | For Sale | $215,000 | +32.3% | $105 / Sq Ft |
| 09/11/2015 09/11/15 | Sold | $162,500 | -4.4% | $105 / Sq Ft |
| 08/05/2015 08/05/15 | Pending | -- | -- | -- |
| 07/29/2015 07/29/15 | For Sale | $169,900 | +18.8% | $110 / Sq Ft |
| 05/19/2014 05/19/14 | Sold | $143,000 | +10.1% | $93 / Sq Ft |
| 04/18/2014 04/18/14 | Pending | -- | -- | -- |
| 01/31/2014 01/31/14 | For Sale | $129,900 | +29.9% | $84 / Sq Ft |
| 01/08/2014 01/08/14 | Sold | $100,000 | -8.3% | $65 / Sq Ft |
| 11/26/2013 11/26/13 | Pending | -- | -- | -- |
| 10/11/2013 10/11/13 | For Sale | $109,000 | -- | $71 / Sq Ft |
Tax History
| Year | Tax Paid | Tax Assessment Tax Assessment Total Assessment is a certain percentage of the fair market value that is determined by local assessors to be the total taxable value of land and additions on the property. | Land | Improvement |
|---|---|---|---|---|
| 2023 | $3,685 | $124,880 | $28,400 | $96,480 |
| 2022 | $3,510 | $115,200 | $26,000 | $89,200 |
| 2021 | $3,021 | $89,720 | $17,920 | $71,800 |
| 2020 | $2,895 | $83,000 | $17,920 | $65,080 |
| 2019 | $2,291 | $65,000 | $12,000 | $53,000 |
| 2018 | $2,289 | $65,000 | $12,000 | $53,000 |
| 2016 | $2,253 | $62,840 | $12,000 | $50,840 |
| 2015 | $1,966 | $55,240 | $12,000 | $43,240 |
| 2014 | $1,961 | $45,040 | $10,400 | $34,640 |
Source: First Multiple Listing Service (FMLS)
MLS Number: 5245230
APN: 6-081-213
- 1417 Hickory Dr SW
- 1433 Mary Dale Dr SW
- 1351 Stephens St SW
- 1357 Ridgewood Dr SW
- 1552 Todd Ln SW
- 1527 Ridgewood Dr SW
- 1559 Norwood Dr SW
- 1611 Threepine Place SW Unit 3
- 1755 Pinetree Pass Ln SW
- 243 Beau St
- 4455 Sirrocco Ln SW
- 1632 Oleander Dr SW
- 1135 Parkview Way SW
- 1718 Pucketts Dr SW
- 1124 Westchester Dr SW
- 4716 Habersham Ridge SW
