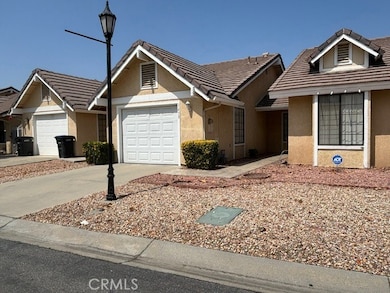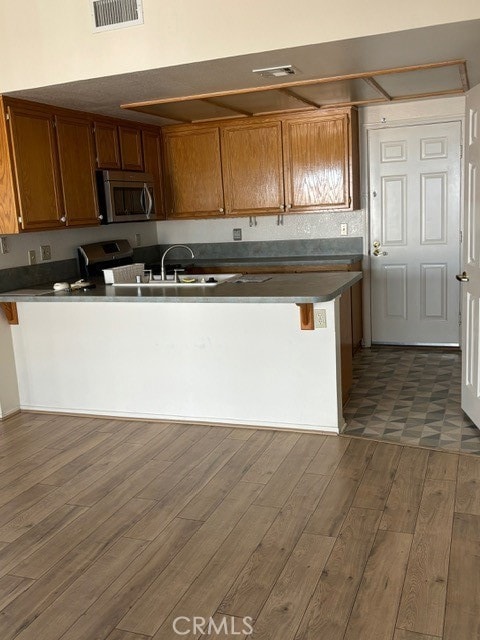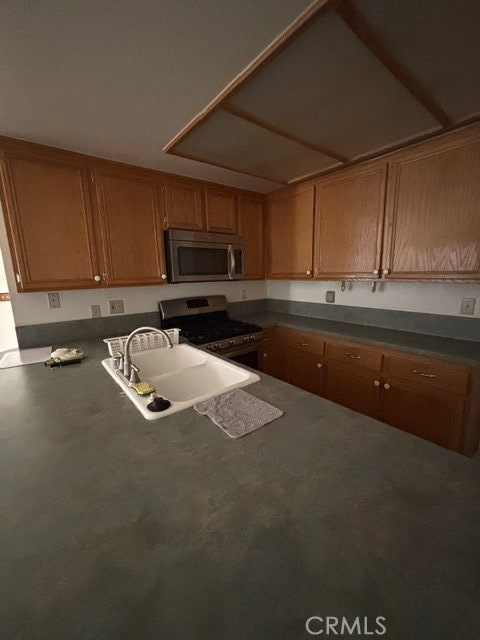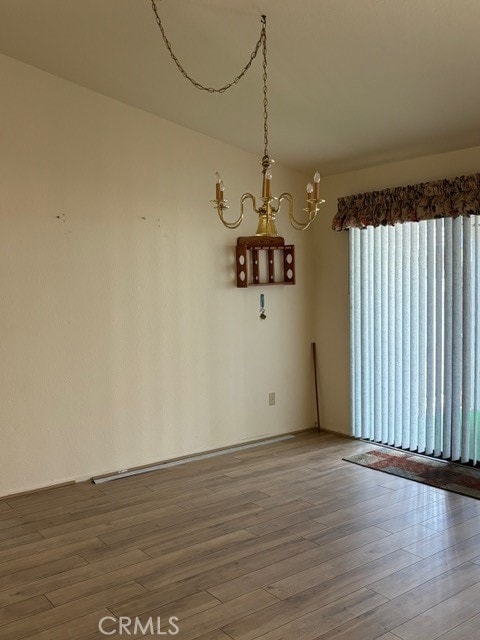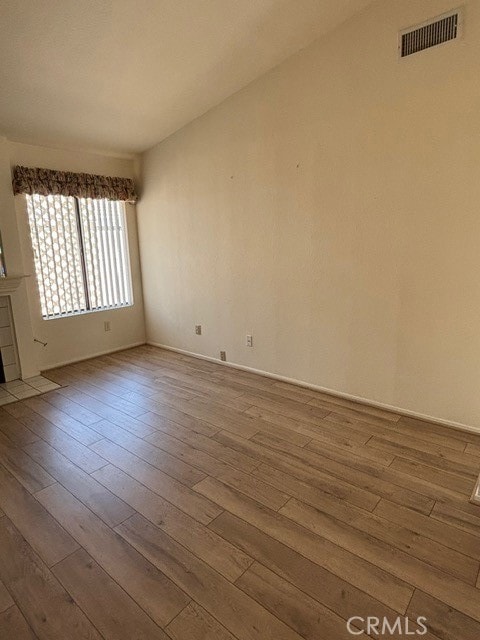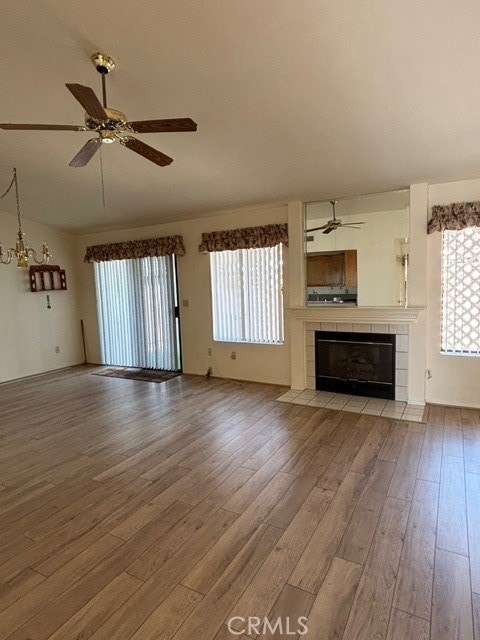1438 Senator Way San Jacinto, CA 92583
Rose Ranch NeighborhoodHighlights
- Active Adult
- 1 Car Direct Access Garage
- Concrete Porch or Patio
- Mountain View
- Breakfast Bar
- Laundry Room
About This Home
Sweet, clean, and ready for new residents! This home is located in American Village a 55+ Senior Community. It is a patio home with a lovely entry, large living room with dining area, two bedrooms and two baths. Will be freshly painted by move-in. Easy maintenance and budget friendly! American Village is located near shopping, public transportation and many other services. Call today for your personal appointment to see this home.
Listing Agent
Main Street Realty Brokerage Phone: 951-587-7758 License #01803573 Listed on: 06/15/2025
Property Details
Home Type
- Multi-Family
Est. Annual Taxes
- $2,697
Year Built
- Built in 1990
Lot Details
- 3,049 Sq Ft Lot
- 1 Common Wall
- East Facing Home
- Block Wall Fence
- Rectangular Lot
- Level Lot
- Front Yard
Parking
- 1 Car Direct Access Garage
- 1 Open Parking Space
- Attached Carport
- Parking Available
- Driveway
Property Views
- Mountain
- Neighborhood
Home Design
- Duplex
- Bungalow
- Patio Home
- Entry on the 1st floor
- Frame Construction
- Stucco
Interior Spaces
- 1,030 Sq Ft Home
- 1-Story Property
- Ceiling Fan
- Fireplace With Gas Starter
- Blinds
- Entrance Foyer
- Living Room with Fireplace
- Combination Dining and Living Room
Kitchen
- Breakfast Bar
- Gas Range
- Microwave
- Dishwasher
- Laminate Countertops
Bedrooms and Bathrooms
- 2 Main Level Bedrooms
- 2 Full Bathrooms
Laundry
- Laundry Room
- Laundry in Garage
- 220 Volts In Laundry
- Washer and Gas Dryer Hookup
Home Security
- Carbon Monoxide Detectors
- Fire and Smoke Detector
Outdoor Features
- Concrete Porch or Patio
- Exterior Lighting
- Rain Gutters
Utilities
- Central Heating and Cooling System
- Gas Water Heater
Additional Features
- No Interior Steps
- Suburban Location
Listing and Financial Details
- Security Deposit $1,745
- Rent includes association dues
- 12-Month Minimum Lease Term
- Available 6/15/25
- Tax Lot 59
- Tax Tract Number 24419
- Assessor Parcel Number 437380059
Community Details
Overview
- Active Adult
- Property has a Home Owners Association
- 227 Units
Pet Policy
- Pet Size Limit
- Pet Deposit $200
- Breed Restrictions
Map
Source: California Regional Multiple Listing Service (CRMLS)
MLS Number: SW25133867
APN: 437-380-059
- 1448 Congress Way
- 1324 Congress Way
- 1365 Yorktown Cir
- 1759 Gooseberry Ln
- 1387 Senator Way
- 1318 Senator Way
- 1371 Senator Way
- 1362 Yorktown Cir
- 1354 Yorktown Cir
- 1788 Iris Cir
- 1790 Plume Ln
- 515 Justice Ave
- 766 Carnation Ln
- 1443 Bunker Hill Cir
- 1332 Freedom Way
- 728 Freesia Cir
- 1644 Ametista Dr
- 1744 Wisteria Dr
- 797 Camino de Plata
- 421 E Commonwealth Ave Unit 423
- 713 Dahlia Ln
- 1974 Arroyo Viejo Dr
- 1825 S Santa fe Ave
- 498 E Main St Unit 420
- 1288 Reward St
- 2411 Menlo Ave
- 469 W 6th St
- 555 E Fruitvale Ave
- 1579 Washington Ave
- 365 White Gate Place
- 646 Field Maple Place
- 550 N Santa fe St
- 308 N Wateka St
- 551 N Santa fe St
- 475 Camellia Way
- 526 Greystone Ln
- 526 Greystone Ln Unit 4
- 1955 E Devonshire Ave
- 127 Tiger Ln
- 2230 Lake Park Dr Unit 223

