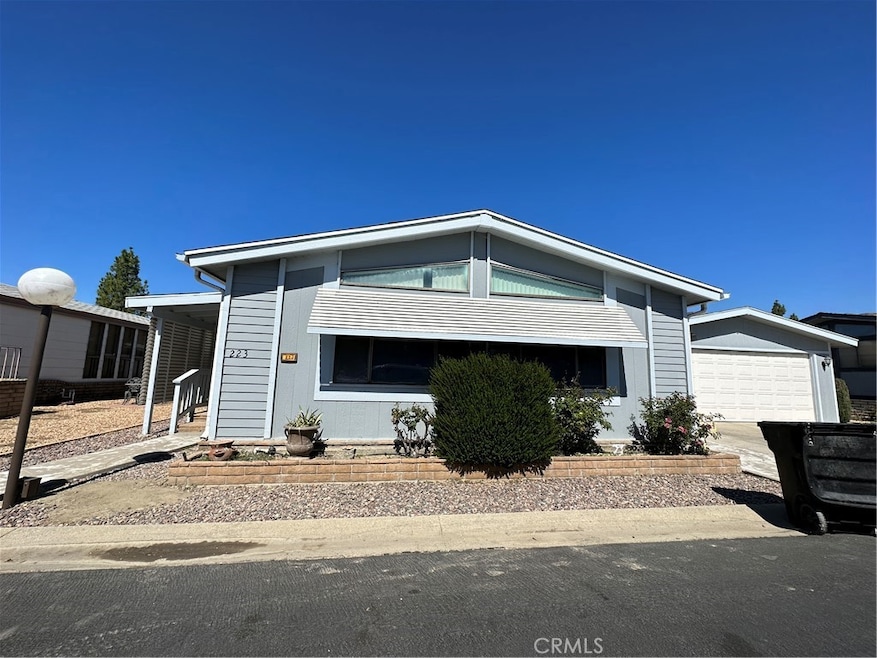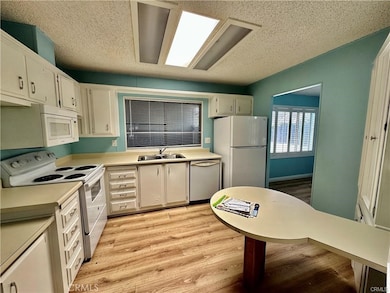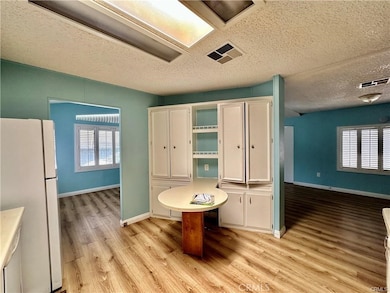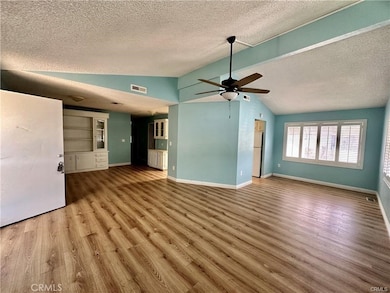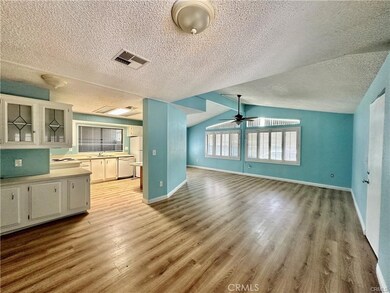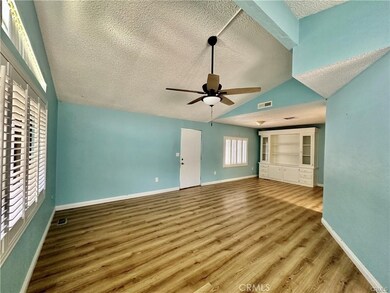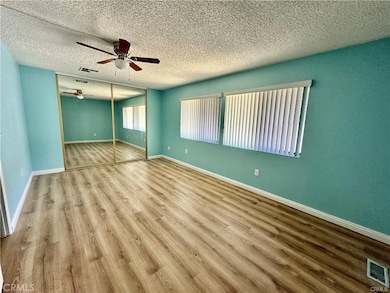2230 Lake Park Dr Unit 223 San Jacinto, CA 92583
Soboba NeighborhoodHighlights
- Fitness Center
- Fishing
- Gated Community
- Spa
- Senior Community
- City Lights View
About This Home
For Sale or Lease – Only $1,850/month (whichever comes first!)Charming 2-bed, 2-bath home with garage in the desirable 55+ gated community of Soboba Springs Estates—nominated for the community’s Beautification Award! Enjoy stunning San Jacinto Mountain views from your family and dining rooms. This move-in-ready home features newer appliances, lighting, ceiling fans, vanities, and laminate flooring throughout. The spacious lot offers a private backyard with fruit trees, vinyl fencing, and a custom workshop in the garage. Newer HVAC system, indoor laundry, and low-maintenance landscaping make life easy.Community perks include a scenic lake, clubhouse, and secure gated access. Seller may carry with good down. Bring all offers!
Listing Agent
Authority Real Estate Brokerage Phone: 951-654-7200 License #01322947 Listed on: 05/27/2025
Home Details
Home Type
- Single Family
Year Built
- Built in 1981
Lot Details
- 3,300 Sq Ft Lot
- Vinyl Fence
- Landscaped
- Back Yard
Parking
- 2 Car Direct Access Garage
- Parking Available
- Front Facing Garage
- Garage Door Opener
- Driveway Level
- Automatic Gate
Property Views
- City Lights
- Mountain
- Neighborhood
Home Design
- Pillar, Post or Pier Foundation
Interior Spaces
- 1,344 Sq Ft Home
- 1-Story Property
- Built-In Features
- Ceiling Fan
- Family Room
- Living Room
- Laminate Flooring
- Laundry Room
Kitchen
- Free-Standing Range
- Dishwasher
- Disposal
Bedrooms and Bathrooms
- 2 Main Level Bedrooms
- 2 Full Bathrooms
- <<tubWithShowerToken>>
Home Security
- Carbon Monoxide Detectors
- Fire and Smoke Detector
Outdoor Features
- Spa
- Exterior Lighting
Location
- Property is near a clubhouse
- Property is near public transit
Utilities
- Central Heating and Cooling System
- Natural Gas Connected
- Water Heater
Listing and Financial Details
- Security Deposit $1,850
- 12-Month Minimum Lease Term
- Available 5/31/25
- Tax Lot 223
- Tax Tract Number 223
- Assessor Parcel Number 009703334
Community Details
Overview
- Senior Community
- No Home Owners Association
- Community Lake
- Foothills
Amenities
- Clubhouse
Recreation
- Fitness Center
- Community Pool
- Community Spa
- Fishing
- Bike Trail
Pet Policy
- Limit on the number of pets
- Pet Deposit $300
- Dogs and Cats Allowed
- Breed Restrictions
Security
- Resident Manager or Management On Site
- Gated Community
Map
Source: California Regional Multiple Listing Service (CRMLS)
MLS Number: SW25117326
- 2230 Lake Park Dr Unit 221
- 2230 Lake Park Dr Unit 210
- 2230 Lake Park Dr Unit 224
- 2230 Lake Park Dr Unit 226
- 2230 Lake Park Dr Unit 248
- 2230 Lake Park Dr Unit 147
- 2230 Lake Park Dr Unit 170
- 2230 Lake Park Dr Unit 55
- 2230 Lake Park Dr Unit 58
- 2230 Lake Park Dr Unit 99
- 2230 Lake Park Dr Unit 92
- 2230 Lake Park Dr Unit 133
- 2230 Lake Park Dr Unit 85
- 2230 Lake Park Dr Unit 128
- 2230 Lake Park Dr Unit 199
- 2230 Lake Park Dr Unit 142
- 2230 Lake Park Dr Unit 116
- 2230 Lake Park Dr Unit 168
- 1814 Carrera Dr
- 1499 Old Mountain Ave Unit 28
- 2230 Lake Park Dr Unit 142
- 555 S Hewitt St
- 646 Field Maple Place
- 498 E Main St Unit 420
- 1438 Senator Way
- 1333 Van Buren Cir
- 713 Dahlia Ln
- 2328 Shasta Place
- 678 Dahlia Ln
- 990 Garrett Way
- 2411 Menlo Ave
- 193 W Washburn Ave
- 718 Laxford Rd
- 40094 Sunset Ln
- 1825 S Santa fe Ave
- 345 N State St
- 328 Blue Ridge Ln
- 21100 State St Unit 82
- 555 E Fruitvale Ave
- 1955 E Devonshire Ave
