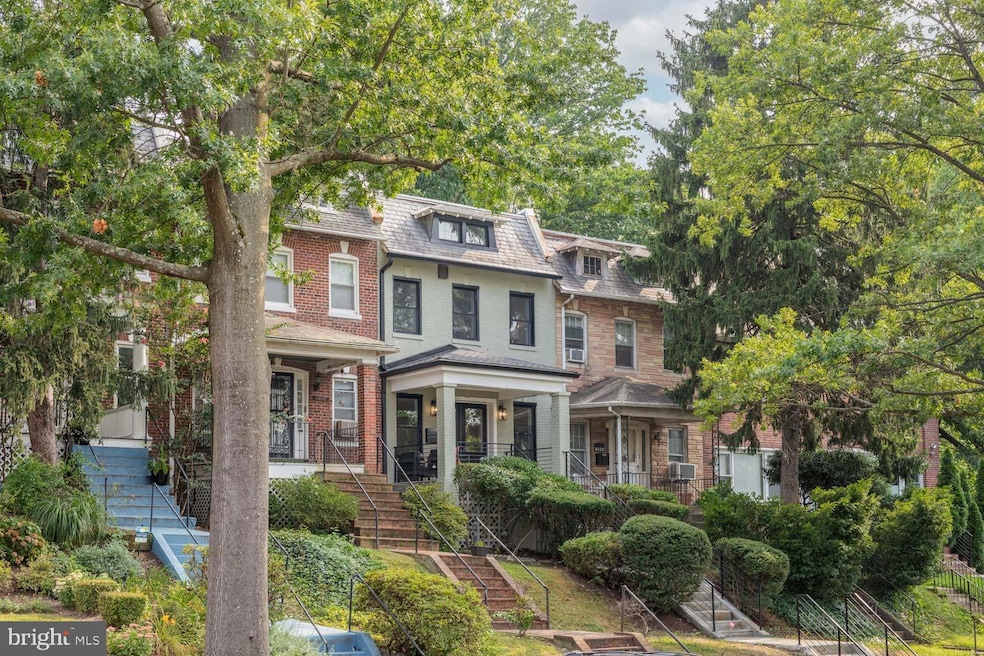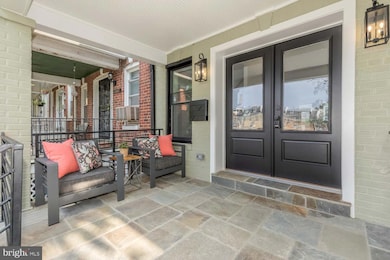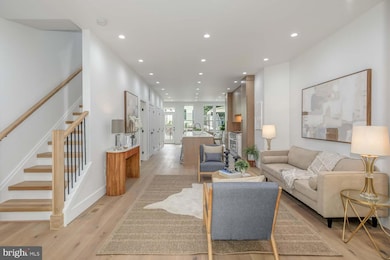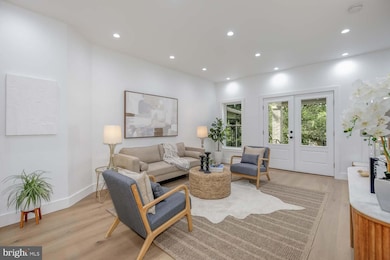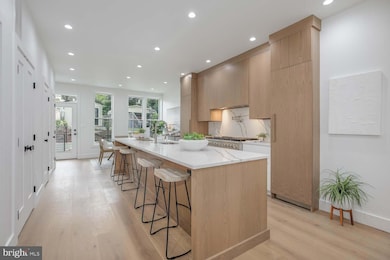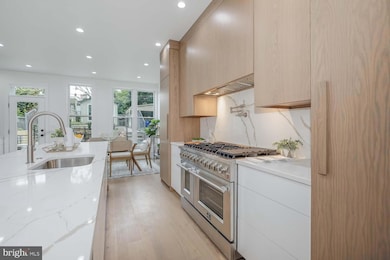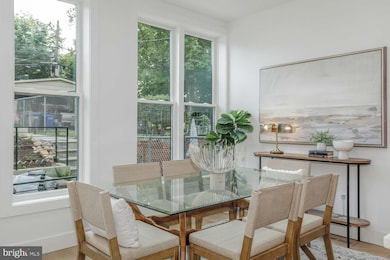1438 Taylor St NW Washington, DC 20011
16th Street Heights NeighborhoodEstimated payment $6,867/month
Highlights
- Gourmet Kitchen
- Traditional Architecture
- No HOA
- Open Floorplan
- Wood Flooring
- 4-minute walk to Upshur Recreation Center
About This Home
Give thanks for this new price! This lovely & large circa-1925 rowhome on a quiet, tree-lined street is deceivingly large across its three levels. The current owner has tastefully and thoughtfully updated EVERYTHING! Including a complete rebuild of the detached garage. Walk inside and discover three beautifully finished levels designed for modern living. The main floor is a grand open floor plan that welcomes you with beautiful wood floors and TONS of natural light from oversized windows. At the heart of the home is an unbelievably HUGE center kitchen island that will be the focal point of every gathering. With a show-stopping kitchen featuring top of the line appliances—including an 8-burner gas range, quartz countertops, and CUSTOM cabinetry that you must see in person to believe – this is where you will live in this house. A half bath for guests completes the main level.
Go out back to a beautiful stone patio that leads to a grassy backyard. The rear of the house is fully fenced and has a completely rebuilt detached garage.
Upstairs has two bedrooms that share a well-appointed hall bath, while the owner’s suite (3rd bedroom upstairs) has vaulted ceilings, features a custom closet and a luxurious bath with glass-enclosed shower and great light!. There is also extra built in storage in the room – look up to find it!
The lower level is designed for maximum flexibility, featuring a spacious rec room/ living room with a wet bar, an additional bedroom with full bath and great closet, and a private exit to the back of the house.
1438 Taylor is SO CLOSE to many neighborhood favorites like Little Coco’s, multiple trails and bike paths, Honeymoon Chicken and so much more. This is your new home! Come and get it before it’s gone!
Townhouse Details
Home Type
- Townhome
Est. Annual Taxes
- $6,587
Year Built
- Built in 1925 | Remodeled in 2025
Lot Details
- 2,561 Sq Ft Lot
- North Facing Home
- Stone Retaining Walls
- Extensive Hardscape
Parking
- 1 Car Detached Garage
- Rear-Facing Garage
- Garage Door Opener
Home Design
- Traditional Architecture
- Brick Exterior Construction
- Slab Foundation
Interior Spaces
- 2,205 Sq Ft Home
- Property has 3 Levels
- Open Floorplan
- Wet Bar
- Built-In Features
- Recessed Lighting
- Dining Area
- Wood Flooring
Kitchen
- Gourmet Kitchen
- Gas Oven or Range
- Range Hood
- Built-In Microwave
- Dishwasher
- Stainless Steel Appliances
- Kitchen Island
- Upgraded Countertops
- Disposal
Bedrooms and Bathrooms
- En-Suite Bathroom
- Walk-in Shower
Laundry
- Laundry in unit
- Dryer
- Washer
Finished Basement
- Heated Basement
- Rear Basement Entry
- Basement Windows
Outdoor Features
- Exterior Lighting
Schools
- Powell Elementary School
- Deal Middle School
Utilities
- Central Air
- Hot Water Heating System
- Natural Gas Water Heater
- Municipal Trash
Community Details
- No Home Owners Association
- 16Th Street Heights Subdivision
Map
Home Values in the Area
Average Home Value in this Area
Tax History
| Year | Tax Paid | Tax Assessment Tax Assessment Total Assessment is a certain percentage of the fair market value that is determined by local assessors to be the total taxable value of land and additions on the property. | Land | Improvement |
|---|---|---|---|---|
| 2025 | $6,587 | $774,900 | $504,520 | $270,380 |
| 2024 | $1,950 | $768,250 | $502,010 | $266,240 |
| 2023 | $1,924 | $752,860 | $493,040 | $259,820 |
| 2022 | $3,817 | $701,820 | $464,770 | $237,050 |
| 2021 | $1,744 | $683,990 | $457,880 | $226,110 |
| 2020 | $1,664 | $658,280 | $436,620 | $221,660 |
| 2019 | $1,588 | $635,100 | $423,230 | $211,870 |
| 2018 | $1,518 | $596,620 | $0 | $0 |
| 2017 | $1,384 | $577,570 | $0 | $0 |
| 2016 | $1,261 | $519,810 | $0 | $0 |
| 2015 | $1,147 | $493,260 | $0 | $0 |
| 2014 | $1,048 | $389,470 | $0 | $0 |
Property History
| Date | Event | Price | List to Sale | Price per Sq Ft |
|---|---|---|---|---|
| 11/21/2025 11/21/25 | For Sale | $1,199,900 | -- | $544 / Sq Ft |
Purchase History
| Date | Type | Sale Price | Title Company |
|---|---|---|---|
| Deed | $650,000 | Allied Title |
Mortgage History
| Date | Status | Loan Amount | Loan Type |
|---|---|---|---|
| Open | $940,000 | Credit Line Revolving |
Source: Bright MLS
MLS Number: DCDC2232462
APN: 2694-0038
- 1424 Taylor St NW
- 4101 Arkansas Ave NW Unit B
- 1413 Taylor St NW
- 4120 14th St NW Unit 2
- 4017 14th St NW
- 1419 Upshur St NW Unit 1
- 3922 14th St NW
- 3902 14th St NW Unit 116
- 3933 14th St NW Unit 8
- 3900 3902 NW 14th St NW Unit 103
- 3900 3902 NW 14th St NW Unit 507
- 3923 14th St NW Unit 7
- 3923 14th St NW Unit 1
- 3923 14th St NW Unit 3
- 3923 14th St NW Unit 5
- 3923 14th St NW Unit 4
- 1362 Shepherd St NW
- 1345 Shepherd St NW
- 4213 16th St NW
- 1421 Spring Rd NW Unit 101
- 4017 16th St NW
- 3916 14th St NW Unit 3
- 3923 14th St NW Unit 5
- 4201 16th St NW
- 1321 Shepherd St NW Unit 1
- 1321 Shepherd St NW Unit 2
- 4221 16th St NW
- 3900 16th St NW
- 1333 Randolph St NW
- 3821 14th St NW Unit PH 8
- 1437 Spring Rd NW Unit 32
- 3815 14th St NW Unit 6
- 1411 Spring Rd NW Unit ID1037704P
- 1452 Spring Rd NW
- 3625 16th St NW Unit 1
- 3625 16th St NW Unit B4
- 3625 16th St NW Unit 302
- 4013 13th St NW
- 1575 Spring Place NW Unit 32
- 1575 Spring Place NW Unit 35
