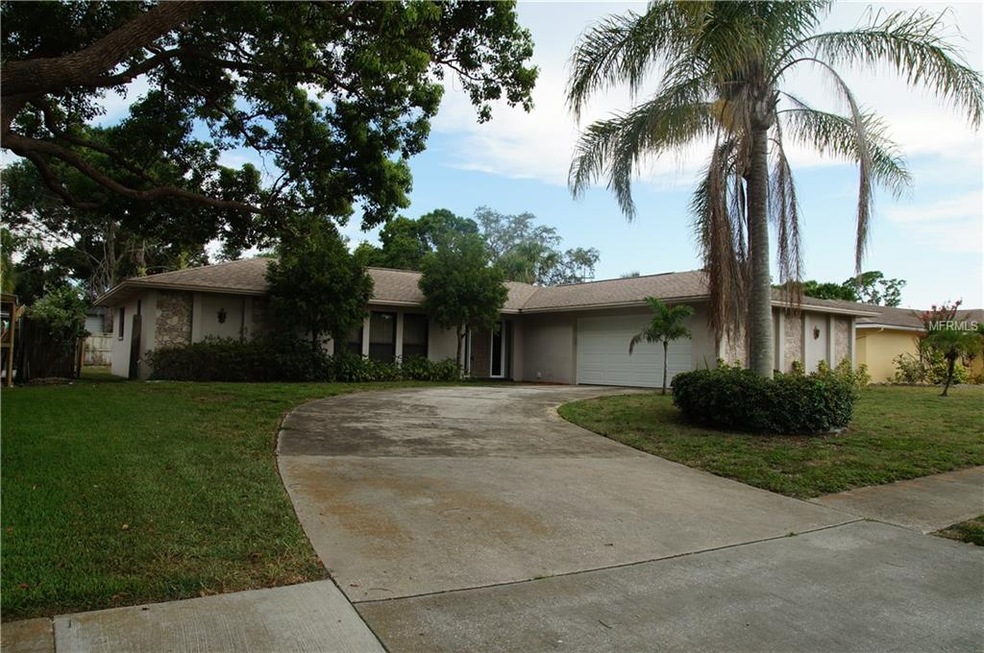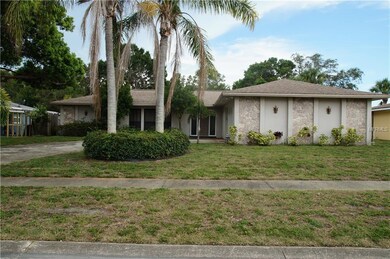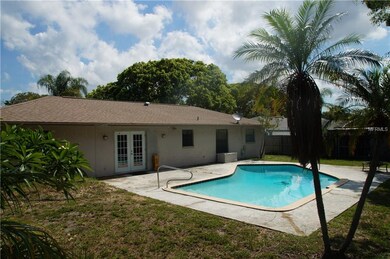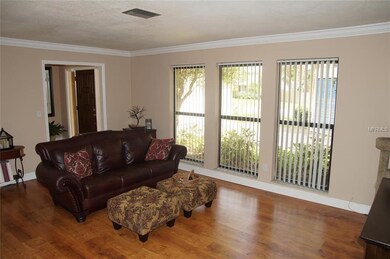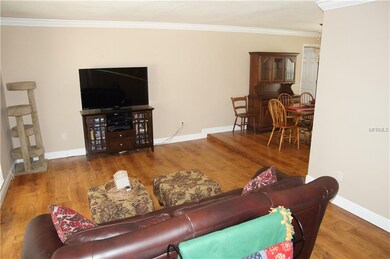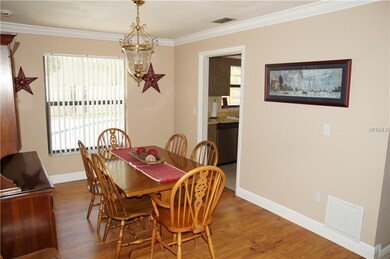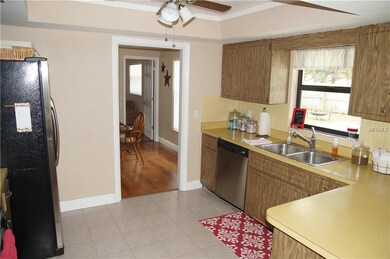
14380 110th Terrace Largo, FL 33774
Collins Estates NeighborhoodHighlights
- In Ground Pool
- Ranch Style House
- Separate Formal Living Room
- Oakhurst Elementary School Rated A-
- Attic
- Pool View
About This Home
As of February 2021Pool home close to the Gulf Beaches. 3 bedroom, 2 bath, 2 car garage with an inside utility room. There are new kitchen appliances (4 months old). The roof was replaces approximately 8 years ago, water heater is approximately 7 years old, and the A/C is approximately 9 years old. There is laminate flooring throughout and ceramic tile in the kitchen and baths. Newer garage door with opener and new side garage door. Ceiling fans throughout except the living room. There is crown molding and 5 1/4" baseboards. The home is a split plan with the master bedroom on the other side the the home away from the additional 2 bedrooms. The master has a large walk in closet and a private bathroom. There are french doors that lead from the family room to the inground pool and fenced yard. Located close to shopping, restaurants, doctors and medical facilities, a short drive to Petersburg Clearwater International and Tampa International Airports. All room dimensions shown are estimated and all information is to be verified by the buyer.
Last Agent to Sell the Property
CHARLES RUTENBERG REALTY INC License #609525 Listed on: 07/12/2018

Home Details
Home Type
- Single Family
Est. Annual Taxes
- $2,054
Year Built
- Built in 1971
Lot Details
- 9,618 Sq Ft Lot
- Lot Dimensions are 80x120
- Unincorporated Location
- North Facing Home
- Irrigation
- Landscaped with Trees
Parking
- 2 Car Attached Garage
- Garage Door Opener
- Open Parking
Home Design
- Ranch Style House
- Slab Foundation
- Shingle Roof
- Block Exterior
- Stucco
Interior Spaces
- 1,710 Sq Ft Home
- Crown Molding
- Coffered Ceiling
- Ceiling Fan
- Blinds
- Family Room
- Separate Formal Living Room
- Formal Dining Room
- Inside Utility
- Laundry in unit
- Pool Views
- Fire and Smoke Detector
- Attic
Kitchen
- Eat-In Kitchen
- Range
- Dishwasher
- Disposal
Flooring
- Laminate
- Ceramic Tile
Bedrooms and Bathrooms
- 3 Bedrooms
- Split Bedroom Floorplan
- Walk-In Closet
- 2 Full Bathrooms
Outdoor Features
- In Ground Pool
- Patio
Schools
- Oakhurst Elementary School
- Seminole Middle School
- Seminole High School
Utilities
- Central Heating and Cooling System
- Electric Water Heater
- Cable TV Available
Community Details
- No Home Owners Association
- Hamlin Gardens 1St Add Subdivision
Listing and Financial Details
- Down Payment Assistance Available
- Homestead Exemption
- Visit Down Payment Resource Website
- Legal Lot and Block 12 / C
- Assessor Parcel Number 18-30-15-35362-003-0120
Ownership History
Purchase Details
Home Financials for this Owner
Home Financials are based on the most recent Mortgage that was taken out on this home.Purchase Details
Home Financials for this Owner
Home Financials are based on the most recent Mortgage that was taken out on this home.Purchase Details
Home Financials for this Owner
Home Financials are based on the most recent Mortgage that was taken out on this home.Similar Homes in the area
Home Values in the Area
Average Home Value in this Area
Purchase History
| Date | Type | Sale Price | Title Company |
|---|---|---|---|
| Warranty Deed | $480,500 | Baxter Title Corporation | |
| Warranty Deed | $294,000 | Attorney | |
| Warranty Deed | $131,800 | Attorney |
Mortgage History
| Date | Status | Loan Amount | Loan Type |
|---|---|---|---|
| Open | $364,000 | New Conventional | |
| Previous Owner | $262,500 | New Conventional | |
| Previous Owner | $235,200 | New Conventional | |
| Previous Owner | $5,000 | Negative Amortization | |
| Previous Owner | $129,362 | FHA | |
| Previous Owner | $50,000 | Credit Line Revolving |
Property History
| Date | Event | Price | Change | Sq Ft Price |
|---|---|---|---|---|
| 02/26/2021 02/26/21 | Sold | $480,500 | +2.5% | $274 / Sq Ft |
| 01/14/2021 01/14/21 | Pending | -- | -- | -- |
| 01/08/2021 01/08/21 | For Sale | $468,900 | 0.0% | $268 / Sq Ft |
| 01/03/2021 01/03/21 | Pending | -- | -- | -- |
| 12/31/2020 12/31/20 | For Sale | $468,900 | +59.5% | $268 / Sq Ft |
| 08/07/2018 08/07/18 | Sold | $294,000 | -2.0% | $172 / Sq Ft |
| 07/24/2018 07/24/18 | Pending | -- | -- | -- |
| 07/21/2018 07/21/18 | Price Changed | $299,900 | -2.9% | $175 / Sq Ft |
| 07/11/2018 07/11/18 | For Sale | $309,000 | -- | $181 / Sq Ft |
Tax History Compared to Growth
Tax History
| Year | Tax Paid | Tax Assessment Tax Assessment Total Assessment is a certain percentage of the fair market value that is determined by local assessors to be the total taxable value of land and additions on the property. | Land | Improvement |
|---|---|---|---|---|
| 2024 | $6,968 | $443,691 | -- | -- |
| 2023 | $6,968 | $430,768 | $0 | $0 |
| 2022 | $6,553 | $418,221 | $218,928 | $199,293 |
| 2021 | $4,043 | $250,956 | $0 | $0 |
| 2020 | $4,039 | $247,491 | $0 | $0 |
| 2019 | $3,980 | $241,927 | $113,349 | $128,578 |
| 2018 | $2,071 | $136,925 | $0 | $0 |
| 2017 | $2,054 | $134,109 | $0 | $0 |
| 2016 | $2,037 | $131,351 | $0 | $0 |
| 2015 | $2,068 | $130,438 | $0 | $0 |
| 2014 | $2,056 | $129,403 | $0 | $0 |
Agents Affiliated with this Home
-
Morgan Svensson

Seller's Agent in 2021
Morgan Svensson
(727) 415-0044
1 in this area
2 Total Sales
-
Sandy Hartmann

Buyer's Agent in 2021
Sandy Hartmann
COASTAL PROPERTIES GROUP INTERNATIONAL
(727) 400-3315
2 in this area
423 Total Sales
-
Richard Hannah
R
Seller's Agent in 2018
Richard Hannah
CHARLES RUTENBERG REALTY INC
(727) 251-2043
59 Total Sales
Map
Source: Stellar MLS
MLS Number: U8010641
APN: 18-30-15-35362-003-0120
- 11071 141st St
- 14733 Sunset Dr
- 10850 Oakhurst Rd
- 13986 Bonnie Brae Dr
- 14264 Page Ave
- 10448 Hetrick Cir W
- 11534 Lowe Rd
- 11722 Currie Ln Unit C3
- 11722 Currie Ln Unit E1
- 11141 Carla Dr
- 13850 Sunset Dr
- 10440 Monarch Dr
- 11630 Hamlin Blvd Unit 121
- 11630 Hamlin Blvd
- 11485 Oakhurst Rd Unit 310
- 11485 Oakhurst Rd Unit 200-101
- 11485 Oakhurst Rd Unit 319
- 11485 Oakhurst Rd Unit 111
- 11485 Oakhurst Rd Unit 1200-2
- 11485 Oakhurst Rd Unit A301
