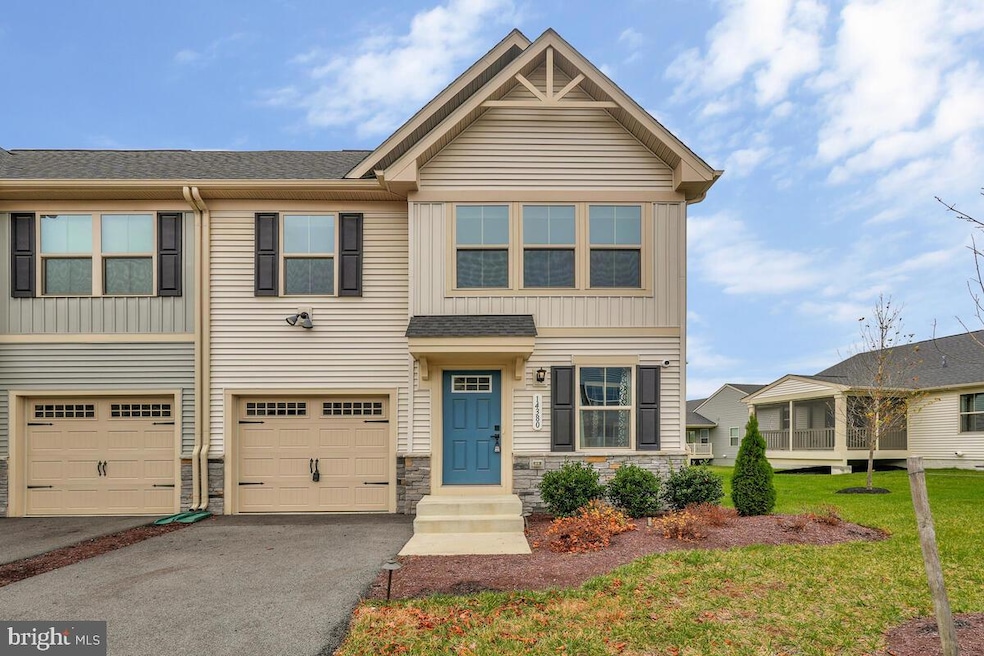14380 Longhouse Loop Brandywine, MD 20613
Estimated payment $2,598/month
Highlights
- Fitness Center
- Open Floorplan
- Clubhouse
- Active Adult
- Colonial Architecture
- Main Floor Bedroom
About This Home
Model Home! Gorgeous end-unit, former Nassau model in the highly sought-after 55+ Timothy Branch community. Priced to sell - below Zillow zestimate! Models have extra features - irrigation system, pre-wired for security system and much, much more.....Flooded with bright natural light, the open-concept living area seamlessly flows into the upgraded gourmet kitchen, featuring stainless steel appliances, quartz countertops, and a custom-tiled backsplash. The main level offers a spacious primary suite complete with an elegant en-suite bath boasting a double vanity, custom tilework, and a shower-tub combo. The upper level provides two additional generously sized bedrooms and a full bath—perfect for guests or multi-purpose use. The unfinished basement is a blank canvas, ready for your personal touch. Enjoy peaceful mornings and relaxing evenings on the covered rear porch overlooking your quiet lot. The community features exceptional amenities including a clubhouse, pickleball courts, and a bocce ball court. Ideally located just minutes from shopping, dining, entertainment, and major commuter routes. This one won’t last long—schedule your showing today.
Listing Agent
(301) 702-4200 rmxjohnl@gmail.com RE/MAX United Real Estate License #PB98368995 Listed on: 11/26/2025

Home Details
Home Type
- Single Family
Est. Annual Taxes
- $222
Year Built
- Built in 2023
Lot Details
- 3,000 Sq Ft Lot
- Sprinkler System
- Property is in excellent condition
- Property is zoned LCD
HOA Fees
- $190 Monthly HOA Fees
Parking
- 1 Car Attached Garage
- Front Facing Garage
- Garage Door Opener
- Driveway
Home Design
- Colonial Architecture
- Villa
- Architectural Shingle Roof
- Concrete Perimeter Foundation
Interior Spaces
- Property has 3 Levels
- Open Floorplan
- Ceiling height of 9 feet or more
- Recessed Lighting
- Vinyl Clad Windows
- Insulated Windows
- Window Screens
- Insulated Doors
- Entrance Foyer
- Great Room
- Family Room Off Kitchen
- Combination Kitchen and Dining Room
Kitchen
- Breakfast Area or Nook
- Eat-In Kitchen
- Gas Oven or Range
- Stove
- Range Hood
- Microwave
- Ice Maker
- Dishwasher
- Stainless Steel Appliances
- Kitchen Island
- Upgraded Countertops
- Disposal
Flooring
- Carpet
- Ceramic Tile
- Luxury Vinyl Plank Tile
Bedrooms and Bathrooms
- En-Suite Bathroom
- Walk-In Closet
- Bathtub with Shower
- Walk-in Shower
Laundry
- Laundry Room
- Laundry on main level
- Washer and Dryer Hookup
Unfinished Basement
- Interior Basement Entry
- Sump Pump
- Rough-In Basement Bathroom
- Basement Windows
Home Security
- Fire and Smoke Detector
- Fire Sprinkler System
Outdoor Features
- Exterior Lighting
- Porch
Schools
- Brandywine Elementary School
- Gwynn Park Middle School
- Gwynn Park High School
Utilities
- Central Heating and Cooling System
- Programmable Thermostat
- 200+ Amp Service
- Tankless Water Heater
- Natural Gas Water Heater
- Municipal Trash
Additional Features
- Doors with lever handles
- Energy-Efficient Appliances
Listing and Financial Details
- Tax Lot WMSTIB106B
- Assessor Parcel Number 17115715630
- $550 Front Foot Fee per year
Community Details
Overview
- Active Adult
- Association fees include common area maintenance, lawn maintenance, pool(s), snow removal, trash
- Active Adult | Residents must be 55 or older
- Built by RYAN HOMES
- Timothy Branch 55+ Subdivision, Nassau Floorplan
- Property Manager
Amenities
- Clubhouse
- Community Center
Recreation
- Community Playground
- Fitness Center
- Community Pool
- Dog Park
- Jogging Path
Map
Home Values in the Area
Average Home Value in this Area
Tax History
| Year | Tax Paid | Tax Assessment Tax Assessment Total Assessment is a certain percentage of the fair market value that is determined by local assessors to be the total taxable value of land and additions on the property. | Land | Improvement |
|---|---|---|---|---|
| 2025 | $5,473 | $399,400 | $95,000 | $304,400 |
| 2024 | $5,473 | $366,900 | -- | -- |
| 2023 | $4,990 | $334,400 | $0 | $0 |
| 2022 | $167 | $15,000 | $15,000 | $0 |
Property History
| Date | Event | Price | List to Sale | Price per Sq Ft |
|---|---|---|---|---|
| 11/26/2025 11/26/25 | For Sale | $450,000 | -- | $279 / Sq Ft |
Purchase History
| Date | Type | Sale Price | Title Company |
|---|---|---|---|
| Deed | $439,990 | Stewart Title | |
| Deed | $160,000 | Winn Benjamin C |
Mortgage History
| Date | Status | Loan Amount | Loan Type |
|---|---|---|---|
| Open | $351,992 | New Conventional |
Source: Bright MLS
MLS Number: MDPG2184352
APN: 11-5715630
- 14365 Longhouse Loop
- 14314 Longhouse Loop
- Serenade Plan at Stephens Crossing
- Strauss Plan at Stephens Crossing
- Strauss Attic Plan at Stephens Crossing
- Schubert Plan at Stephens Crossing
- 14610 Brandywine Heights Rd
- 14707 Earl Mitchell Ave
- 13900 Mattawoman Dr
- 8718 Timothy Rd
- 14728 Silver Hammer Way
- 14801 Mattawoman Dr
- 14910 Townshend Terrace Ave
- 14333 Owings Ave
- 13602 Missouri Ave
- 14934 Ring House Rd
- 8117 Grayden Ln
- 8008 Kingsmill Rd
- 7406 White Plains Ln
- 7500 Accokeek Rd
- 14341 Longhouse Lp
- 14602 Ring House Rd
- 14724 Silver Hammer Way Unit 1 BEDROOM SUITE
- 14934 Ring House Rd
- 13607 Corinthian Ln
- 15135 Mattawoman Dr
- 8008 Dorado Terrace
- 7406 Calm Retreat Blvd
- 7420 Calm Retreat Blvd
- 7402 Calm Retreat Blvd
- 7106 Battle Field Loop
- 15956 Retreat Blvd
- 15503 Kennett Square Way
- 12100 Vintner Dr
- 7503 Silver Thread Way
- 16655 Green Glade Dr
- 12508 Barnard Ct
- 12702 Country Ln
- 1314 Harwich Dr
- 2320 Clubhouse Station Place






