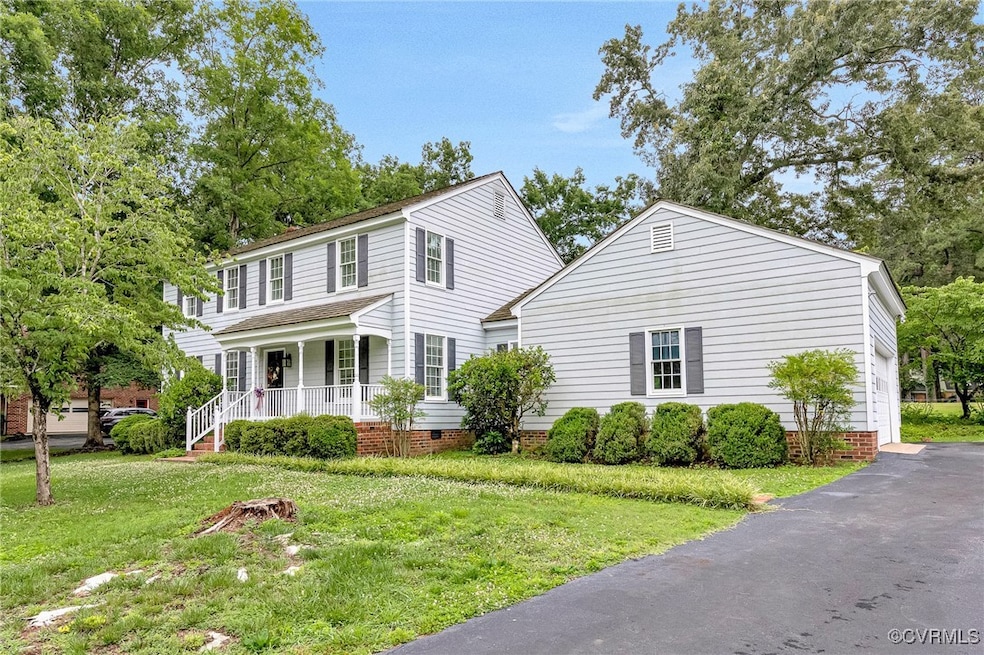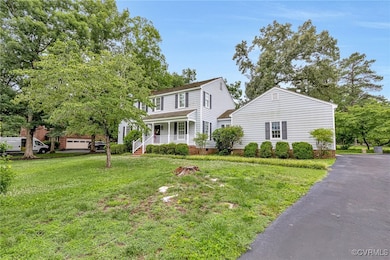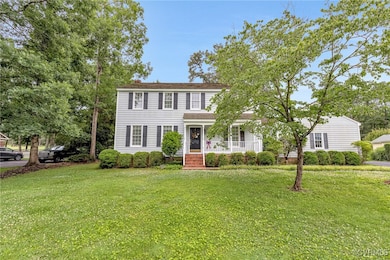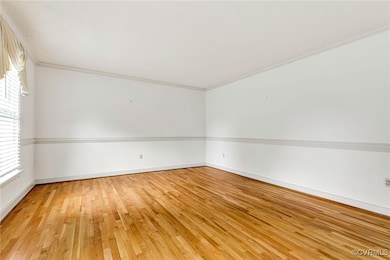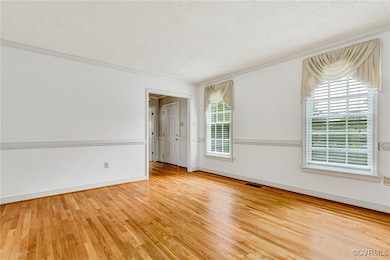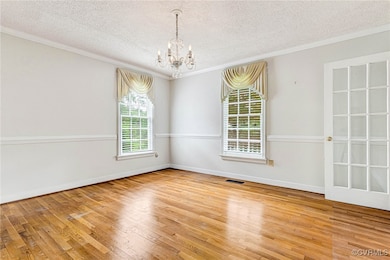
14383 Country Club Dr Ashland, VA 23005
Estimated payment $3,368/month
Highlights
- On Golf Course
- Colonial Architecture
- Wood Flooring
- Liberty Middle School Rated A-
- Deck
- Separate Formal Living Room
About This Home
Lovely Home in a Wonderful Neighborhood with Golf Course Frontage and lovely views making it a Golfer's Dream. The Two Story home includes a formal living room, dining room, large family room with brick fireplace open to the Gorgeous Brick Floored Sun Room. Entrance to large Deck from the Sun Room to enjoy the quiet peaceful back yard. Renovated Eat In Kitchen with granite counters, tile floor, and beautiful cabinets. The Second Floor includes Primary Bedroom with Walk In Closet and Bath with walk in Shower, plus 3 additional bedrooms. There is a two car garage with cabinets and sink making it perfect for coming in after tending to your yard and flowers. Large Walk Up Attic providing lots of storage. Anderson Windows, 10 year old Roof, and vapor barrier in crawl space.
Listing Agent
Weichert Home Run Realty Brokerage Phone: (804) 400-5574 License #0225150896 Listed on: 06/20/2025

Home Details
Home Type
- Single Family
Est. Annual Taxes
- $3,503
Year Built
- Built in 1981
Lot Details
- 0.47 Acre Lot
- On Golf Course
- Cul-De-Sac
- Back Yard Fenced
- Zoning described as R1
Parking
- 2 Car Attached Garage
- Driveway
Home Design
- Colonial Architecture
- Brick Exterior Construction
- Wood Roof
- HardiePlank Type
Interior Spaces
- 2,555 Sq Ft Home
- 2-Story Property
- Ceiling Fan
- Fireplace Features Masonry
- Separate Formal Living Room
- Dining Area
- Golf Course Views
- Crawl Space
Kitchen
- Eat-In Kitchen
- Double Oven
- Electric Cooktop
- Microwave
- Ice Maker
- Dishwasher
- Granite Countertops
Flooring
- Wood
- Partially Carpeted
- Tile
Bedrooms and Bathrooms
- 4 Bedrooms
- En-Suite Primary Bedroom
- Walk-In Closet
Laundry
- Dryer
- Washer
Outdoor Features
- Deck
- Front Porch
Schools
- Ashland Elementary School
- Liberty Middle School
- Patrick Henry High School
Utilities
- Zoned Heating and Cooling System
- Water Heater
Community Details
- Property has a Home Owners Association
- Country Club Hills Subdivision
Listing and Financial Details
- Tax Lot 22
- Assessor Parcel Number 7851-96-0574
Map
Home Values in the Area
Average Home Value in this Area
Tax History
| Year | Tax Paid | Tax Assessment Tax Assessment Total Assessment is a certain percentage of the fair market value that is determined by local assessors to be the total taxable value of land and additions on the property. | Land | Improvement |
|---|---|---|---|---|
| 2025 | $3,503 | $432,500 | $144,000 | $288,500 |
| 2024 | $3,503 | $432,500 | $144,000 | $288,500 |
| 2023 | $2,940 | $381,800 | $128,000 | $253,800 |
| 2022 | $2,854 | $352,300 | $112,000 | $240,300 |
| 2021 | $2,781 | $343,300 | $112,000 | $231,300 |
| 2020 | $2,781 | $343,300 | $112,000 | $231,300 |
| 2019 | $2,634 | $321,700 | $112,000 | $209,700 |
| 2018 | $2,634 | $325,200 | $112,000 | $213,200 |
| 2017 | $2,634 | $325,200 | $112,000 | $213,200 |
| 2016 | $2,347 | $289,800 | $96,000 | $193,800 |
| 2015 | $2,347 | $289,800 | $96,000 | $193,800 |
| 2014 | $2,142 | $264,500 | $96,000 | $168,500 |
Property History
| Date | Event | Price | Change | Sq Ft Price |
|---|---|---|---|---|
| 06/20/2025 06/20/25 | For Sale | $569,000 | -- | $223 / Sq Ft |
Purchase History
| Date | Type | Sale Price | Title Company |
|---|---|---|---|
| Deed | $176,500 | -- |
Mortgage History
| Date | Status | Loan Amount | Loan Type |
|---|---|---|---|
| Open | $141,200 | New Conventional |
Similar Homes in Ashland, VA
Source: Central Virginia Regional MLS
MLS Number: 2516945
APN: 7851-96-0574
- 14481 Augusta Ln
- 14270 Country Club Dr
- TBD Horseshoe Bridge Rd
- 12601 W Patrick Henry Rd
- 13409 Winston Estates Ln
- 14009 Tribe Ln
- 13246 Winston Rd
- 14445 Kings Grant Ln
- 14040 W Patrick Henry Rd
- 14050 W Patrick Henry Rd
- 15035 Whitewood Ln
- 14198 Windmill Dr
- 14166 Independence Rd
- Chesapeake Plan at StillCroft
- Mayberry Plan at StillCroft
- Shearwater Plan at StillCroft
- Brady Plan at StillCroft
- Cassidy Plan at StillCroft
- Rockefeller Plan at StillCroft
- Jameson Plan at StillCroft
- 205-209 Duncan St
- 112 Robinson St Unit 112
- 204 Kings Arms Ct
- 305 Arlington St
- 10290 Lewistown Rd
- 11461 Abbots Cross Ln
- 11446 Abbots Cross Ln
- 3100 Stone Arbor Ln
- 12509 Collinstone Ct
- 315 Kingscote Ln
- 16090 Pouncey Tract Rd
- 5600 Mulholland Dr
- 11408 Maple Hill Place
- 11401 Old Nuckols Rd
- 10904 Holman Ridge Rd
- 1408 New Haven Ct
- 1649 New Haven Place
- 1661 New Haven Place
- 10628 Benmable Dr
- 5631 Olde Hartley Way
