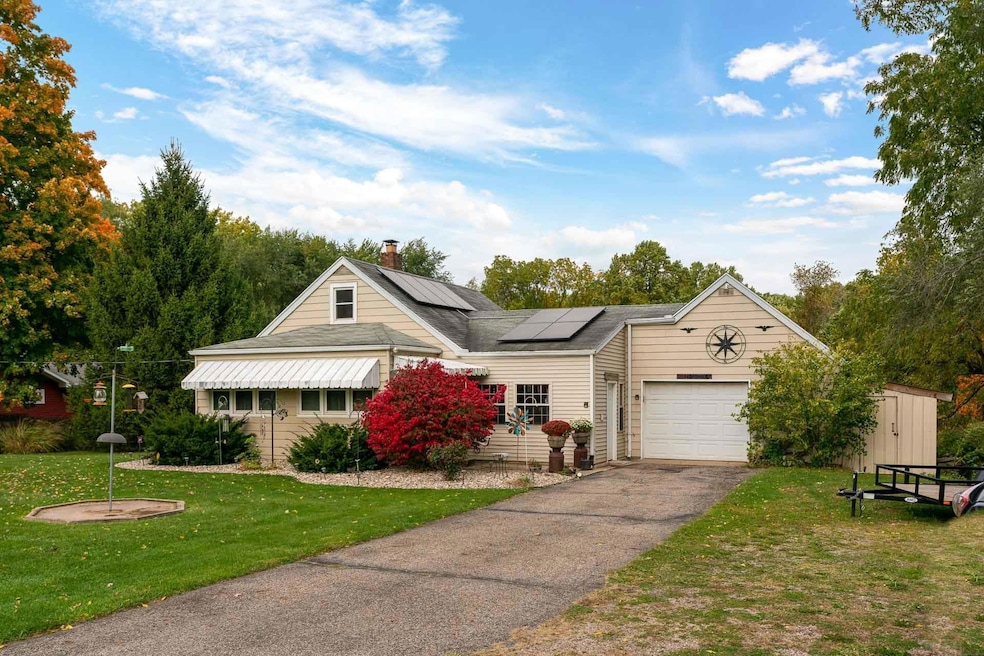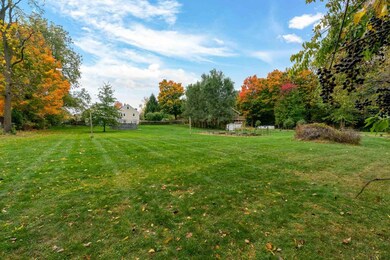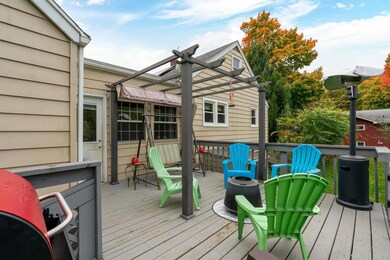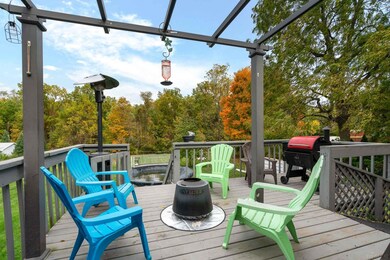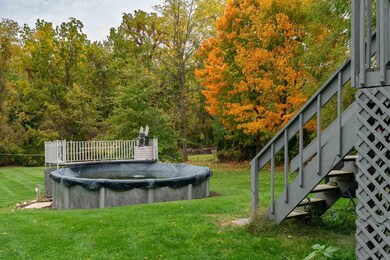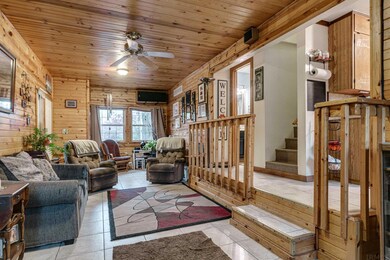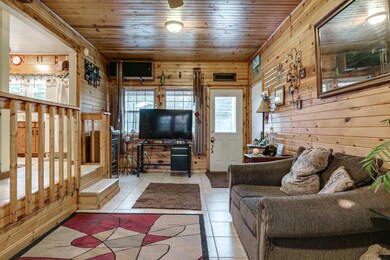
14383 Ireland Rd Mishawaka, IN 46544
Highlights
- Above Ground Pool
- Primary Bedroom Suite
- 1.5 Car Attached Garage
- Elm Road Elementary School Rated A
- Great Room
- Eat-In Kitchen
About This Home
As of December 2022This great 1.5 story home on a beautiful private lot awaits its new owner. Country feel, yet conveniently located close to the bypass, downtown Mishawaka, and more. Located in the desirable Penn Harris Madison school corporation, this home welcomes you in. Enter into a large living room with a cabin feel which is cozy for these cooler fall evenings. Head into the kitchen and you will find full appliance package and a nice eat-in area. Continue on to the 2nd living room area which provides more space to spread out. Main floor bedroom and 2 full main floor baths round out the main level. Upstairs you will find 2 additional nice-sized bedrooms. Lastly, head on down to the finished walkout lower level where you will find a nice living room area with a kitchenette and a 1/2 bath. Swimming pool and huge nearly 1 acre lot. Schedule your showing today.
Home Details
Home Type
- Single Family
Est. Annual Taxes
- $1,386
Year Built
- Built in 1946
Lot Details
- 0.88 Acre Lot
- Lot Dimensions are 132x290
- Landscaped
- Lot Has A Rolling Slope
Parking
- 1.5 Car Attached Garage
- Garage Door Opener
Home Design
- Asphalt Roof
- Vinyl Construction Material
Interior Spaces
- 1.5-Story Property
- Ceiling Fan
- Double Pane Windows
- Great Room
- Pull Down Stairs to Attic
- Washer Hookup
Kitchen
- Eat-In Kitchen
- Oven or Range
Flooring
- Carpet
- Tile
- Vinyl
Bedrooms and Bathrooms
- 3 Bedrooms
- Primary Bedroom Suite
- <<tubWithShowerToken>>
Partially Finished Basement
- Walk-Out Basement
- Basement Fills Entire Space Under The House
- 1 Bathroom in Basement
Schools
- Elm Road Elementary School
- Grissom Middle School
- Penn High School
Utilities
- Forced Air Heating and Cooling System
- High-Efficiency Furnace
- Heating System Uses Gas
- Private Company Owned Well
- Well
- Septic System
Additional Features
- Above Ground Pool
- Suburban Location
Listing and Financial Details
- Assessor Parcel Number 71-09-26-251-021.000-031
Community Details
Overview
- Stickels Acres Subdivision
Recreation
- Community Pool
Ownership History
Purchase Details
Home Financials for this Owner
Home Financials are based on the most recent Mortgage that was taken out on this home.Purchase Details
Purchase Details
Home Financials for this Owner
Home Financials are based on the most recent Mortgage that was taken out on this home.Similar Homes in Mishawaka, IN
Home Values in the Area
Average Home Value in this Area
Purchase History
| Date | Type | Sale Price | Title Company |
|---|---|---|---|
| Warranty Deed | -- | Fidelity National Title | |
| Interfamily Deed Transfer | -- | None Available | |
| Warranty Deed | -- | -- |
Mortgage History
| Date | Status | Loan Amount | Loan Type |
|---|---|---|---|
| Open | $158,400 | New Conventional | |
| Previous Owner | $162,500 | New Conventional | |
| Previous Owner | $113,960 | FHA | |
| Previous Owner | $73,000 | New Conventional |
Property History
| Date | Event | Price | Change | Sq Ft Price |
|---|---|---|---|---|
| 12/30/2022 12/30/22 | Sold | $198,000 | -7.9% | $117 / Sq Ft |
| 11/20/2022 11/20/22 | Pending | -- | -- | -- |
| 10/14/2022 10/14/22 | For Sale | $214,900 | +82.1% | $127 / Sq Ft |
| 06/22/2015 06/22/15 | Sold | $118,000 | -1.6% | $70 / Sq Ft |
| 05/06/2015 05/06/15 | Pending | -- | -- | -- |
| 04/30/2015 04/30/15 | For Sale | $119,900 | -- | $71 / Sq Ft |
Tax History Compared to Growth
Tax History
| Year | Tax Paid | Tax Assessment Tax Assessment Total Assessment is a certain percentage of the fair market value that is determined by local assessors to be the total taxable value of land and additions on the property. | Land | Improvement |
|---|---|---|---|---|
| 2024 | $1,728 | $188,500 | $55,800 | $132,700 |
| 2023 | $1,587 | $214,300 | $55,800 | $158,500 |
| 2022 | $1,587 | $209,500 | $55,800 | $153,700 |
| 2021 | $1,356 | $143,000 | $22,300 | $120,700 |
| 2020 | $1,386 | $147,300 | $22,800 | $124,500 |
| 2019 | $866 | $118,000 | $23,100 | $94,900 |
| 2018 | $691 | $100,900 | $19,700 | $81,200 |
| 2017 | $692 | $99,200 | $19,700 | $79,500 |
| 2016 | $748 | $107,100 | $19,700 | $87,400 |
| 2014 | $485 | $85,900 | $19,700 | $66,200 |
| 2013 | $372 | $73,900 | $16,700 | $57,200 |
Agents Affiliated with this Home
-
Aaron Cowham

Seller's Agent in 2022
Aaron Cowham
Howard Hanna SB Real Estate
(574) 532-8412
273 Total Sales
-
Barbara Dodd
B
Buyer's Agent in 2022
Barbara Dodd
Dodd Realty
17 Total Sales
-
Francee Foster

Seller's Agent in 2015
Francee Foster
LPT Realty
(574) 876-8570
78 Total Sales
-
Jeffrey Foster
J
Seller Co-Listing Agent in 2015
Jeffrey Foster
LPT Realty
(574) 993-5333
59 Total Sales
-
Kathy Nate

Buyer's Agent in 2015
Kathy Nate
Berkshire Hathaway HomeServices Northern Indiana Real Estate
(574) 274-9024
77 Total Sales
Map
Source: Indiana Regional MLS
MLS Number: 202242855
APN: 71-09-26-251-021.000-031
- 59483 Clover Rd
- 14017 Dragoon Trail
- 14730 Dragoon Trail
- Lot 682A Stoneham Dr Unit 682A
- Lot 681A Stoneham Dr Unit 681A
- 1012 Bowdoin Dr
- 1927 Miniature Rose Ln
- 1928 Tea Rose Ln
- 1018 Wheatstone Dr
- 1916 Wild Rose Ln
- 953 Handlebar Rd
- 1529 Hampton Ct
- 1568 Blanchard Dr
- 3313 Falling Oak Dr
- 2632 Prescott Dr
- 14332 Harrison Rd
- 840 Greenmount Ct
- 2659 Castine Walk
- 1701 S Merrifield Ave
- 3717 Bremen Hwy
