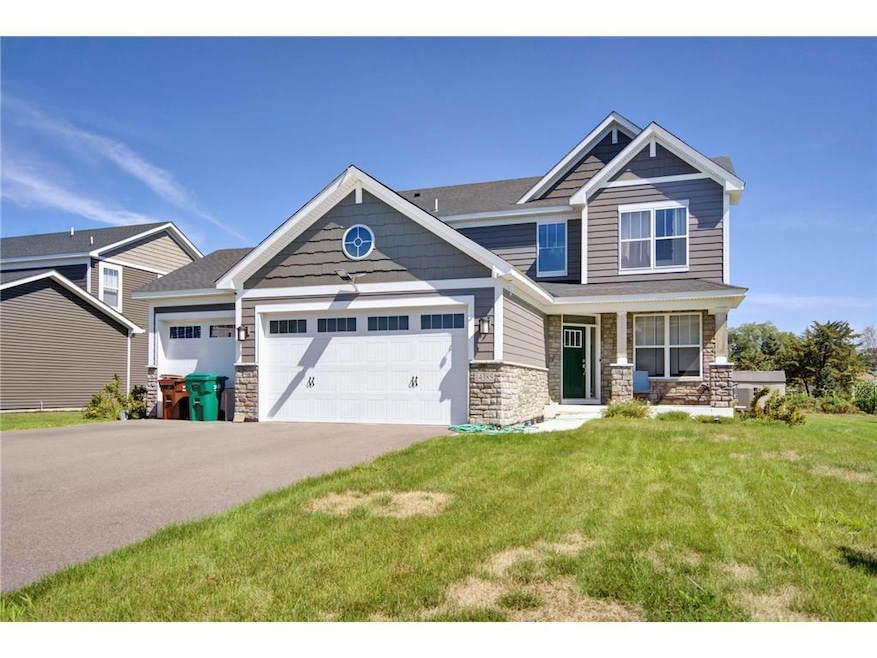
14385 Annapolis Ln N Dayton, MN 55327
Estimated payment $3,343/month
Total Views
9,867
5
Beds
3.5
Baths
3,653
Sq Ft
$145
Price per Sq Ft
Highlights
- 1 Fireplace
- No HOA
- Forced Air Heating and Cooling System
- Dayton Elementary School Rated A-
- 3 Car Attached Garage
- Family Room
About This Home
**NO ASSOCIATION NEIGHBORHOOD!** This is popular Springfield EI floorplan. Dream kitchen with center island and full appliance package; Large pantry; Luxury owner's suite with private bath and walk-in closet; Centered gas fireplace in family room; Luxury vinyl planking throughout the kitchen, dining area and foyer. Includes irrigation, sod and landscaping! Edgewater features large neighborhood park with playground and half-court basketball court build in 2021. Buyer agent to verify all measurements and features.
Home Details
Home Type
- Single Family
Est. Annual Taxes
- $5,287
Year Built
- Built in 2021
Parking
- 3 Car Attached Garage
Home Design
- Shake Siding
Interior Spaces
- 2-Story Property
- 1 Fireplace
- Family Room
Bedrooms and Bathrooms
- 5 Bedrooms
Finished Basement
- Basement Fills Entire Space Under The House
- Sump Pump
- Drain
Additional Features
- 0.26 Acre Lot
- Forced Air Heating and Cooling System
Community Details
- No Home Owners Association
- Ione Gardens Subdivision
Listing and Financial Details
- Assessor Parcel Number 1012022310010
Map
Create a Home Valuation Report for This Property
The Home Valuation Report is an in-depth analysis detailing your home's value as well as a comparison with similar homes in the area
Home Values in the Area
Average Home Value in this Area
Tax History
| Year | Tax Paid | Tax Assessment Tax Assessment Total Assessment is a certain percentage of the fair market value that is determined by local assessors to be the total taxable value of land and additions on the property. | Land | Improvement |
|---|---|---|---|---|
| 2023 | $5,165 | $466,400 | $60,000 | $406,400 |
| 2022 | $417 | $443,000 | $60,000 | $383,000 |
| 2021 | $13 | $26,000 | $26,000 | $0 |
| 2020 | $417 | $0 | $0 | $0 |
Source: Public Records
Property History
| Date | Event | Price | Change | Sq Ft Price |
|---|---|---|---|---|
| 06/23/2025 06/23/25 | For Sale | $530,000 | -- | $145 / Sq Ft |
Source: NorthstarMLS
Purchase History
| Date | Type | Sale Price | Title Company |
|---|---|---|---|
| Warranty Deed | $497,454 | Lennar Title | |
| Warranty Deed | $2,161,500 | None Available | |
| Quit Claim Deed | -- | None Available | |
| Quit Claim Deed | $550 | None Listed On Document | |
| Interfamily Deed Transfer | -- | None Available |
Source: Public Records
Mortgage History
| Date | Status | Loan Amount | Loan Type |
|---|---|---|---|
| Open | $472,582 | New Conventional |
Source: Public Records
Similar Homes in Dayton, MN
Source: NorthstarMLS
MLS Number: 6743913
APN: 10-120-22-31-0010
Nearby Homes
- 14443 Dallas Ln N Unit 36208029
- 13936 146th Ave N
- 14454 Empire Ln N
- 13571 141st Ave N
- 14542 Kingsview Ln N
- 14435 River Hills Pkwy
- 14645 Cloquet St
- 14729 Cheshire Ct
- 14737 Cheshire Ct
- 14725 River Hills Pkwy
- 12620 Overlook Rd
- 14375 Kingsview Ln N
- 14514 Kingsview Ln N
- 14518 Kingsview Ln N
- 14260 Juneau Ln N
- 14907 144th Ave N
- 14940 144th Ave N
- 14526 Kingsview Ln N
- Finland Plan at Riverwalk - Classic Collection
- Richmond Plan at Riverwalk - Riverwalk by Hanson Builders
- 12911 Overlook Rd
- 7077 139th Ave NW
- 14450 Rhinestone St NW
- 7600-7700 Sunwood Dr NW
- 14529 Willemite St NW
- 7555 145th Ave NW
- 7359 146th Crossing NW
- 2901 Cutters Grove Ave
- 13010 Deerwood Ln N
- 2618 Cutters Grove Ave
- 820 W Main St
- 5375 140th Ave NW
- 15250 Sodium St NW
- 500 Greenhaven Rd
- 14320 Dysprosium St NW
- 15307 Sodium St NW
- 14351 Dysprosium St NW
- 411 Dayton Rd
- 13929 St Francis Blvd
- 401 W Main St






