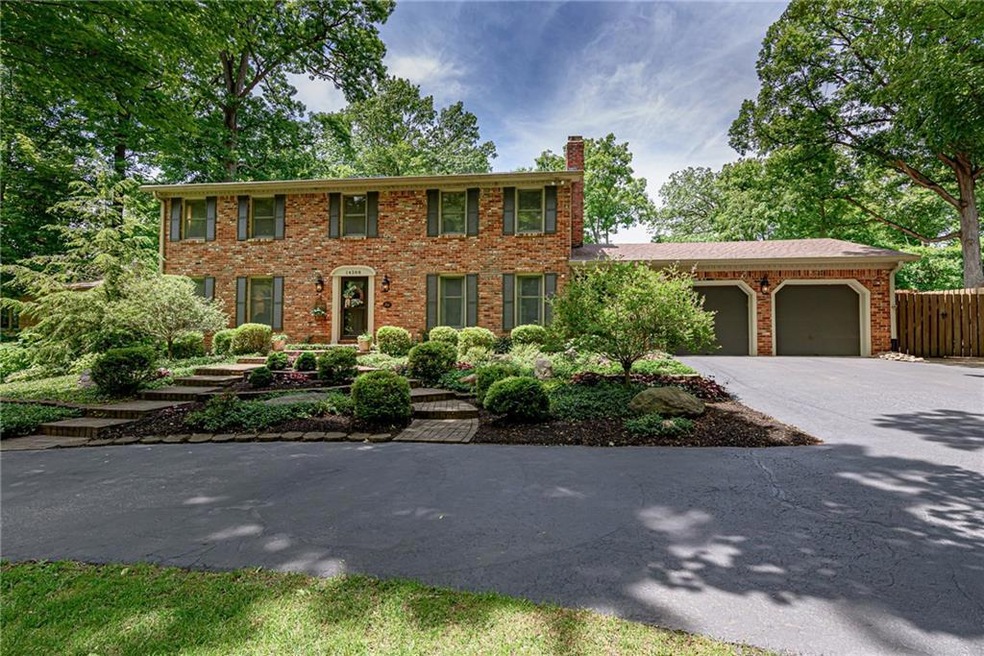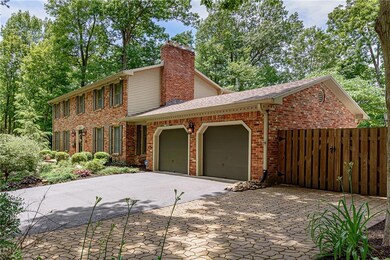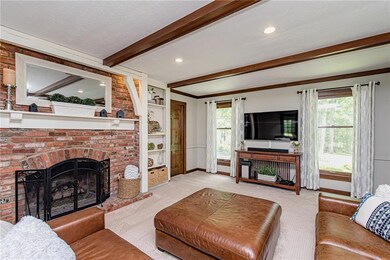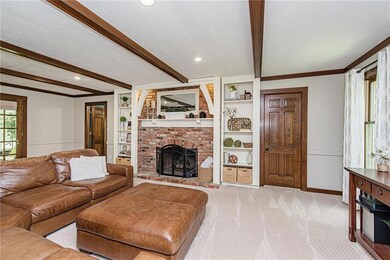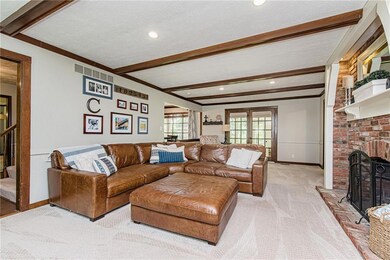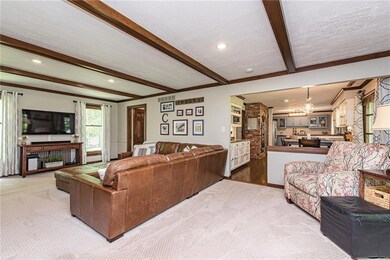
14388 Bryn Mawr Dr Fishers, IN 46038
New Britton NeighborhoodHighlights
- River Front
- 1.01 Acre Lot
- Fireplace in Primary Bedroom
- Harrison Parkway Elementary School Rated A
- Colonial Architecture
- Deck
About This Home
As of July 2019Waterfront home on 1+ acre lot. Unique & secluded property that's conveniently hidden where Fishers meets Carmel & Noblesville. This charming 4 bed/3 bath well-maintained brick home has been completely remodeled including the finished walk-out basement w/ its own separate workout room & work shop. Owner's suite has a walk-out terrace overlooking water views. Additional features include a sunroom, large master spa-like bath & spacious walk-in closet. Circular driveway w/ a new side driveway leading to mini-barn - great for rec vehicles/boat. Fully fenced in backyard w/ playset & zipline. Enjoy the fire pit area or take your private stairs down to the river to fish, canoe or kayak. Enjoy sunsets over the White River every night. New HVAC!
Last Agent to Sell the Property
CENTURY 21 Scheetz License #RB14041596 Listed on: 06/18/2019

Last Buyer's Agent
Steve Clark
Compass Indiana, LLC

Home Details
Home Type
- Single Family
Est. Annual Taxes
- $2,306
Year Built
- Built in 1972
Lot Details
- 1.01 Acre Lot
- River Front
- Wooded Lot
Parking
- 2 Car Attached Garage
- Garage Door Opener
- Paver Block
Home Design
- Colonial Architecture
- Traditional Architecture
- Brick Exterior Construction
- Block Foundation
Interior Spaces
- 2-Story Property
- Built-in Bookshelves
- Woodwork
- Bay Window
- Entrance Foyer
- Great Room with Fireplace
- 2 Fireplaces
- Utility Room
- Laundry on main level
- Attic Access Panel
- Fire and Smoke Detector
Kitchen
- Eat-In Kitchen
- Double Oven
- Electric Cooktop
- Microwave
- Dishwasher
- Disposal
Flooring
- Wood
- Brick
- Carpet
- Ceramic Tile
Bedrooms and Bathrooms
- 4 Bedrooms
- Fireplace in Primary Bedroom
- Walk-In Closet
Finished Basement
- Walk-Out Basement
- Basement Fills Entire Space Under The House
- Sump Pump with Backup
Outdoor Features
- Deck
- Covered Patio or Porch
- Shed
- Storage Shed
Utilities
- Forced Air Heating System
- Heating System Uses Gas
- Well
- Gas Water Heater
Community Details
- No Home Owners Association
- Inverness Subdivision
Listing and Financial Details
- Tax Lot 24
- Assessor Parcel Number 291024201031000005
Ownership History
Purchase Details
Home Financials for this Owner
Home Financials are based on the most recent Mortgage that was taken out on this home.Purchase Details
Home Financials for this Owner
Home Financials are based on the most recent Mortgage that was taken out on this home.Similar Homes in Fishers, IN
Home Values in the Area
Average Home Value in this Area
Purchase History
| Date | Type | Sale Price | Title Company |
|---|---|---|---|
| Warranty Deed | -- | Mtc | |
| Warranty Deed | -- | None Available |
Mortgage History
| Date | Status | Loan Amount | Loan Type |
|---|---|---|---|
| Open | $307,000 | New Conventional | |
| Closed | $307,000 | New Conventional | |
| Closed | $324,000 | New Conventional | |
| Previous Owner | $240,000 | New Conventional | |
| Previous Owner | $244,000 | New Conventional | |
| Previous Owner | $270,800 | Unknown | |
| Previous Owner | $264,000 | Unknown |
Property History
| Date | Event | Price | Change | Sq Ft Price |
|---|---|---|---|---|
| 07/19/2019 07/19/19 | Sold | $405,000 | +1.3% | $151 / Sq Ft |
| 06/21/2019 06/21/19 | Pending | -- | -- | -- |
| 06/18/2019 06/18/19 | For Sale | $399,900 | +31.1% | $149 / Sq Ft |
| 09/06/2013 09/06/13 | Sold | $305,000 | 0.0% | $113 / Sq Ft |
| 07/14/2013 07/14/13 | Pending | -- | -- | -- |
| 07/06/2013 07/06/13 | Price Changed | $305,000 | -4.4% | $113 / Sq Ft |
| 06/03/2013 06/03/13 | For Sale | $319,000 | -- | $119 / Sq Ft |
Tax History Compared to Growth
Tax History
| Year | Tax Paid | Tax Assessment Tax Assessment Total Assessment is a certain percentage of the fair market value that is determined by local assessors to be the total taxable value of land and additions on the property. | Land | Improvement |
|---|---|---|---|---|
| 2024 | $4,868 | $549,400 | $115,000 | $434,400 |
| 2023 | $4,868 | $498,100 | $63,700 | $434,400 |
| 2022 | $4,494 | $428,800 | $63,700 | $365,100 |
| 2021 | $4,272 | $399,400 | $63,700 | $335,700 |
| 2020 | $3,922 | $367,500 | $63,700 | $303,800 |
| 2019 | $2,386 | $242,600 | $59,100 | $183,500 |
| 2018 | $2,306 | $234,500 | $59,100 | $175,400 |
| 2017 | $2,382 | $239,100 | $59,100 | $180,000 |
| 2016 | $2,284 | $232,200 | $59,100 | $173,100 |
| 2014 | $2,189 | $233,200 | $59,100 | $174,100 |
| 2013 | $2,189 | $217,700 | $59,200 | $158,500 |
Agents Affiliated with this Home
-
Kristen Yazel

Seller's Agent in 2019
Kristen Yazel
CENTURY 21 Scheetz
(317) 721-2745
8 in this area
248 Total Sales
-
Stacy Barry

Seller Co-Listing Agent in 2019
Stacy Barry
CENTURY 21 Scheetz
(317) 705-2500
12 in this area
515 Total Sales
-
S
Buyer's Agent in 2019
Steve Clark
Compass Indiana, LLC
-
Linda Freeman

Seller's Agent in 2013
Linda Freeman
F.C. Tucker Company
(317) 590-8525
2 in this area
88 Total Sales
-
Tere Long

Seller Co-Listing Agent in 2013
Tere Long
F.C. Tucker Company
(317) 846-7751
45 Total Sales
Map
Source: MIBOR Broker Listing Cooperative®
MLS Number: 21646666
APN: 29-10-24-201-031.000-005
- 14474 Treasure Creek Ln
- 8266 Glacier Ridge Dr
- 8416 Providence Dr
- 8578 Nolan Dr
- 8746 Providence Dr
- 8363 Bighorn Ct
- 8827 Lindsey Ct
- 14032 Barnett Place
- 14079 Woodlark Dr
- 8950 Dickinson Ct
- 8960 Dickinson Ct
- 8400 Harrison Pkwy
- 13867 Wabash Dr
- 8825 Sommerwood Dr
- 55 Ashbourne Cir
- 8265 Courtney Dr
- 8929 Waterton Place
- 15067 Windsor Ln
- 8982 Sommerwood Dr
- 7343 Shroyer Way
