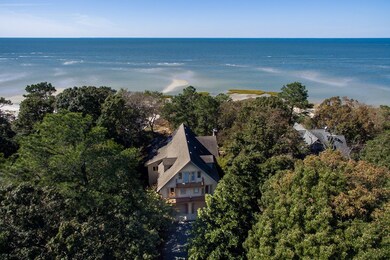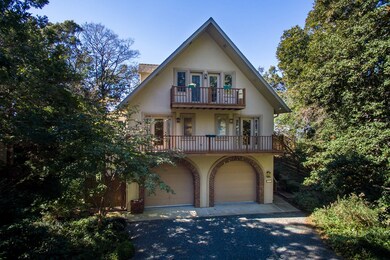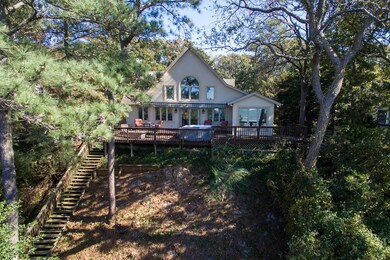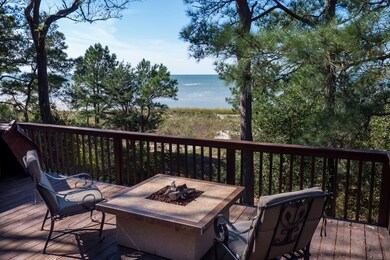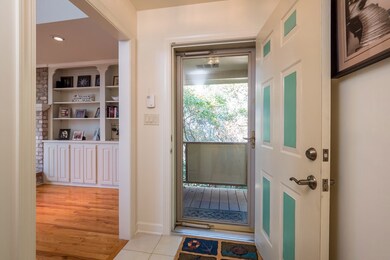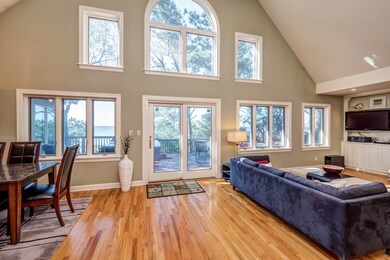
14388 Hungars Beach Rd Cape Charles, VA 23310
Highlights
- Sandy Beach
- Multiple Garages
- Bayside
- Property Fronts a Bay or Harbor
- 1.16 Acre Lot
- Deck
About This Home
As of September 20211.16 AC dream home on the bay is waiting! Just a few steps from the upper deck awaits your private sand beach with expansive views of the Chesapeake Bay; nestled off Hungars Beach Road is a beautiful 3 level slice of paradise directly on Chesapeake Bay! This 4 BR/3.5 Bath has bay views from the open floor plan which includes family room, dining room and kitchen. Fabulous cook's kitchen with quartz countertops and brand new stainless steel appliances! Gleaming hickory hardwood floors throughout main 2nd level. You'll love the expansive deck equipped with hot-tub and fire pit. A huge master suite offers relaxation, comfort and a private balcony to enjoy your morning coffee. On the 1st floor you'll find the mancave/in-law suite/guest suite equipped with its own bedroom and bathroom.
Home Details
Home Type
- Single Family
Est. Annual Taxes
- $6,153
Year Built
- Built in 1997
Lot Details
- 1.16 Acre Lot
- Property Fronts a Bay or Harbor
- Sandy Beach
Parking
- 2 Car Attached Garage
- Multiple Garages
- Stone Driveway
- Open Parking
Home Design
- Contemporary Architecture
- Stucco Exterior
Interior Spaces
- 3,070 Sq Ft Home
- 3-Story Property
- Wet Bar
- Sheet Rock Walls or Ceilings
- Cathedral Ceiling
- Gas Log Fireplace
- Double Pane Windows
- Insulated Doors
- Wood Flooring
- Crawl Space
Kitchen
- Microwave
- Dishwasher
Bedrooms and Bathrooms
- 4 Bedrooms
- Main Floor Bedroom
Laundry
- Dryer
- Washer
Home Security
- Security Lights
- Storm Doors
Outdoor Features
- Deck
- Porch
Schools
- Northampton High School
Utilities
- Central Air
- Heat Pump System
- Well
- Electric Water Heater
- Septic Tank
- Satellite Dish
Additional Features
- Level Entry For Accessibility
- Bayside
Community Details
- No Home Owners Association
- Eastville Subdivision
Listing and Financial Details
- Tax Lot D
- $490,300 per year additional tax assessments
Ownership History
Purchase Details
Home Financials for this Owner
Home Financials are based on the most recent Mortgage that was taken out on this home.Purchase Details
Home Financials for this Owner
Home Financials are based on the most recent Mortgage that was taken out on this home.Purchase Details
Similar Homes in Cape Charles, VA
Home Values in the Area
Average Home Value in this Area
Purchase History
| Date | Type | Sale Price | Title Company |
|---|---|---|---|
| Warranty Deed | $1,000,000 | Attorney | |
| Warranty Deed | $600,000 | Attorney | |
| Bargain Sale Deed | $1,025,000 | None Available |
Mortgage History
| Date | Status | Loan Amount | Loan Type |
|---|---|---|---|
| Previous Owner | $480,000 | New Conventional | |
| Previous Owner | $600,000 | Adjustable Rate Mortgage/ARM |
Property History
| Date | Event | Price | Change | Sq Ft Price |
|---|---|---|---|---|
| 09/30/2021 09/30/21 | Sold | $1,000,000 | -9.1% | $326 / Sq Ft |
| 09/30/2021 09/30/21 | Pending | -- | -- | -- |
| 05/05/2021 05/05/21 | For Sale | $1,100,000 | +83.3% | $358 / Sq Ft |
| 10/01/2020 10/01/20 | Sold | $600,000 | 0.0% | $195 / Sq Ft |
| 09/30/2020 09/30/20 | Pending | -- | -- | -- |
| 04/26/2019 04/26/19 | For Sale | $600,000 | -- | $195 / Sq Ft |
Tax History Compared to Growth
Tax History
| Year | Tax Paid | Tax Assessment Tax Assessment Total Assessment is a certain percentage of the fair market value that is determined by local assessors to be the total taxable value of land and additions on the property. | Land | Improvement |
|---|---|---|---|---|
| 2024 | $6,153 | $898,300 | $329,000 | $569,300 |
| 2023 | $5,987 | $787,800 | $288,000 | $499,800 |
| 2022 | $5,826 | $766,600 | $288,000 | $478,600 |
| 2021 | $4,866 | $582,700 | $207,000 | $375,700 |
| 2020 | $4,866 | $582,700 | $207,000 | $375,700 |
| 2019 | $4,524 | $545,000 | $207,000 | $338,000 |
| 2018 | $4,524 | $545,000 | $207,000 | $338,000 |
| 2017 | $4,069 | $545,000 | $207,000 | $338,000 |
| 2016 | $4,069 | $490,300 | $208,000 | $282,300 |
| 2015 | -- | $490,300 | $208,000 | $282,300 |
| 2011 | -- | $910,100 | $508,000 | $402,100 |
Agents Affiliated with this Home
-
Montaigne H. Cree

Seller's Agent in 2021
Montaigne H. Cree
BLUE HERON REALTY CO.
(757) 678-6097
40 in this area
68 Total Sales
-
Heather Brady
H
Buyer's Agent in 2021
Heather Brady
BLUE HERON REALTY CO.
(757) 678-5200
53 in this area
132 Total Sales
Map
Source: Eastern Shore Association of REALTORS®
MLS Number: 49724
APN: 47-A-51
- 5 Harbour Ln Unit 5
- Lot 6 Barlow Creek Ln Unit 6
- Lot 3&X Barlow Creek Ln Unit 3 & X
- 16210 Smith Beach Rd
- 000 Candy Ln Unit 34
- 000 Candy Ln Unit 14
- Lot 9 Candy Ln Unit 9
- Lot 8 Candy Ln Unit 8
- 16349 Smith Beach Rd
- 000 Greenbriar Ct Unit A3
- 000 Greenbriar Ct Unit A2
- 4433 Wilsonia Neck Dr
- Lot 1 Wilsonia Harbor Way Unit 1
- 12182 Heron Dr
- 12103 Trout Ln
- 12069 Blue Teal Ln
- 11479 Pintail Ct
- 11490 Church Neck Rd
- 3391 Vaucluse Ln Unit 3
- Lot 44 T-1514 Unit 44

