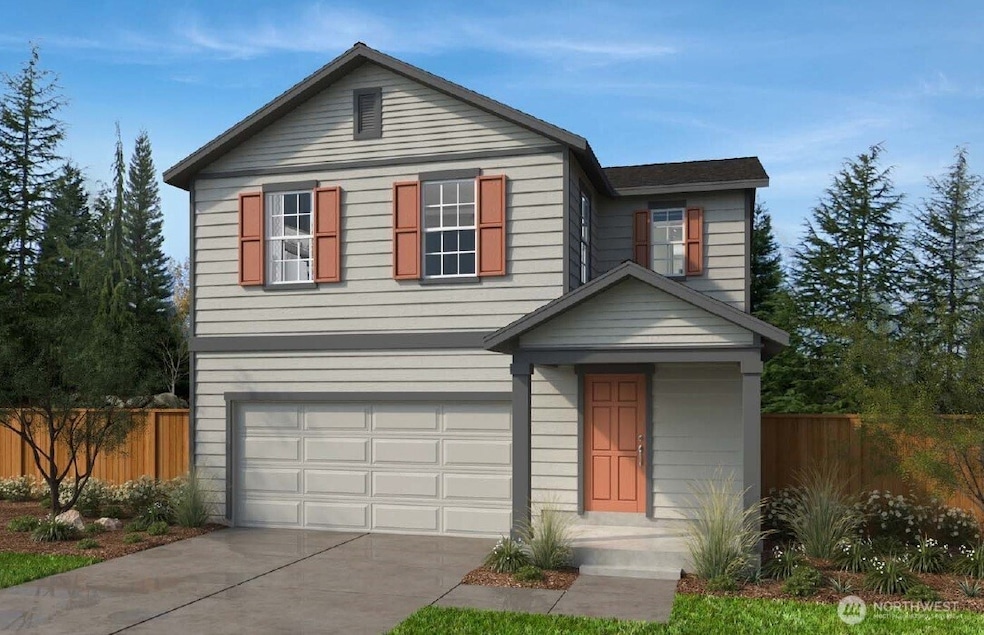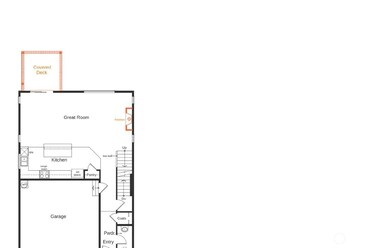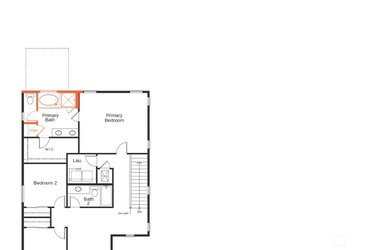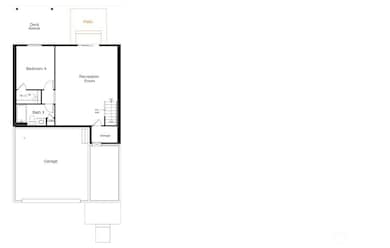1439 121st Ave SE Unit 7 Lake Stevens, WA 98258
South Lake Stevens NeighborhoodEstimated payment $5,388/month
Highlights
- New Construction
- Territorial View
- 1 Fireplace
- Contemporary Architecture
- Loft
- 2 Car Attached Garage
About This Home
Welcome to Mill Bridge by KB Home! This lovely, two-story w/daylight basement, 2761 plan showcases an open layout & spacious great room. Entertain your guests in the modern kitchen w/SS appliances & large island. The primary suite includes a walk-in closet, connecting bath that offers a dual-sink vanity, soaking tub & walk-in shower. Basement provides Rec Room, 4th BR & bath. Relax after a long day on the back patio which overlooks landscaped & fenced backyard. Commuter friendly to Hwy. 2, I-5, Seattle, Redmond & Eastside, near outdoor recreation at Stevens Pass & MT Pilchuck, less than 20 mins to Paine Field & Boeing, Great shopping, dining & entertainment nearby
Source: Northwest Multiple Listing Service (NWMLS)
MLS#: 2435522
Property Details
Home Type
- Co-Op
Year Built
- Built in 2025 | New Construction
Lot Details
- 3,600 Sq Ft Lot
- West Facing Home
HOA Fees
- $102 Monthly HOA Fees
Parking
- 2 Car Attached Garage
Home Design
- Contemporary Architecture
- Poured Concrete
- Composition Roof
- Cement Board or Planked
Interior Spaces
- 2,761 Sq Ft Home
- 2-Story Property
- 1 Fireplace
- Dining Room
- Loft
- Territorial Views
- Natural lighting in basement
- Storm Windows
Kitchen
- Stove
- Microwave
- Dishwasher
- Disposal
Flooring
- Carpet
- Ceramic Tile
Bedrooms and Bathrooms
- Walk-In Closet
- Bathroom on Main Level
- Soaking Tub
Schools
- Cascade View Elementary School
- Centennial Mid Middle School
- Snohomish High School
Additional Features
- Number of ADU Units: 0
- Heat Pump System
Community Details
- Association fees include common area maintenance
- Nova Assoc. Association
- Secondary HOA Phone (206) 215-9732
- Mill Bridge Condos
- Built by KB Home
- Lake Stevens Subdivision
Listing and Financial Details
- Down Payment Assistance Available
- Visit Down Payment Resource Website
- Tax Lot 07
- Assessor Parcel Number 1238500000700
Map
Home Values in the Area
Average Home Value in this Area
Property History
| Date | Event | Price | List to Sale | Price per Sq Ft |
|---|---|---|---|---|
| 11/15/2025 11/15/25 | Price Changed | $842,950 | -0.8% | $305 / Sq Ft |
| 09/19/2025 09/19/25 | Price Changed | $849,950 | -1.2% | $308 / Sq Ft |
| 09/18/2025 09/18/25 | For Sale | $859,950 | -- | $311 / Sq Ft |
Source: Northwest Multiple Listing Service (NWMLS)
MLS Number: 2435522
- 1447 121st Ave SE
- 1447 121st Ave SE Unit 9
- 1443 121st Ave SE
- 1443 121st Ave SE Unit 8
- 1439 121st Ave SE
- 1440 121st Ave SE Unit 31
- 1440 121st Ave SE
- 1432 121st Ave SE Unit 33
- 1432 121st Ave SE
- 1436 121st Ave SE Unit 32
- 1420 121st Ave SE Unit 36
- 12127 15th Ct SE Unit 25
- 12119 15th Ct SE Unit 23
- 12119 15th Ct SE
- 11812 14th Place SE
- 1002 121st Ave SE
- 12121 21st St SE
- 12027 21st St SE
- 12023 21st St SE
- 12031 21st St SE
- 12002 10th Place SE
- 2430 106th Dr SE
- 10227 20th St SE
- 507 102nd Dr SE
- 10018 5th Place SE
- 9105 1st Place NE Unit 2
- 1911 Vernon Rd Unit B
- 13317 28th St NE Unit A/B
- 12009 31st Place NE
- 1508 71st Ave SE
- 1818 25th St
- 1916 Bickford Ave
- 428 Pine Ave
- 8564 52nd Place NE
- 1105 2nd St
- 502 1st St Unit 108
- 502 1st St Unit 206
- 9813 Airport Way
- 1622 E Marine View Dr
- 1001 E Marine View Dr




