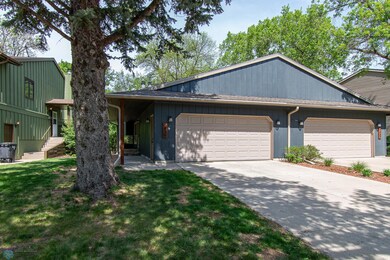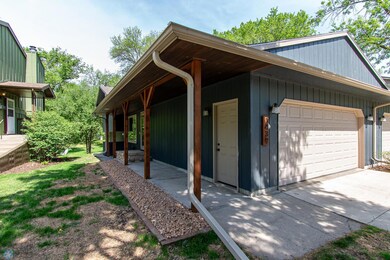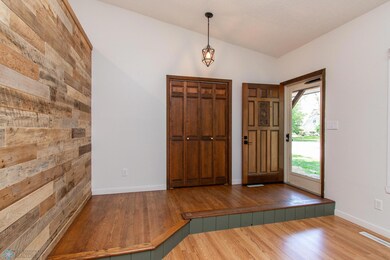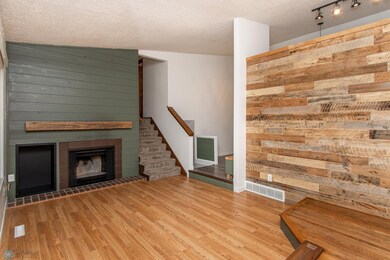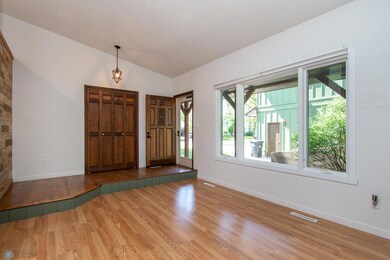
1439 23rd St S Fargo, ND 58103
South High NeighborhoodEstimated payment $1,809/month
Highlights
- Family Room with Fireplace
- Forced Air Heating and Cooling System
- Dining Room
- 2 Car Attached Garage
About This Home
This beautifully updated 3-bedroom, 2-bathroom twin home offers comfort, style, and plenty of space with 1,784 sq ft and an attached 2-stall garage. Enjoy the modern kitchen with open shelving, updated bathrooms, and walk-in closets throughout. Cozy up by two fireplaces, or unwind while taking in the gorgeous meadow views from the walkout patio or the deck off the primary bedroom. Recent updates include a new furnace, A/C, and several windows within the last couple of years—making this home both move-in ready and efficient. Don't miss the chance to enjoy peaceful living with lots of green space right out your back door!
Property Details
Home Type
- Multi-Family
Est. Annual Taxes
- $3,123
Year Built
- Built in 1976
Lot Details
- 4,400 Sq Ft Lot
- Lot Dimensions are 134x40
- Irregular Lot
HOA Fees
- $37 Monthly HOA Fees
Parking
- 2 Car Attached Garage
- Garage Door Opener
Home Design
- Split Level Home
- Property Attached
Interior Spaces
- Wood Burning Fireplace
- Family Room with Fireplace
- 2 Fireplaces
- Living Room with Fireplace
- Dining Room
Kitchen
- Range
- Microwave
- Dishwasher
Bedrooms and Bathrooms
- 3 Bedrooms
Laundry
- Dryer
- Washer
Finished Basement
- Walk-Out Basement
- Basement Window Egress
Utilities
- Forced Air Heating and Cooling System
Community Details
- Meadow Run Association, Phone Number (612) 590-7884
- Southview Villages Subdivision
Listing and Financial Details
- Assessor Parcel Number 01284000210000
Map
Home Values in the Area
Average Home Value in this Area
Tax History
| Year | Tax Paid | Tax Assessment Tax Assessment Total Assessment is a certain percentage of the fair market value that is determined by local assessors to be the total taxable value of land and additions on the property. | Land | Improvement |
|---|---|---|---|---|
| 2024 | $2,655 | $110,550 | $20,250 | $90,300 |
| 2023 | $3,123 | $110,550 | $20,250 | $90,300 |
| 2022 | $2,956 | $103,300 | $20,250 | $83,050 |
| 2021 | $2,194 | $80,000 | $15,200 | $64,800 |
| 2020 | $1,941 | $71,450 | $15,200 | $56,250 |
| 2019 | $1,761 | $63,800 | $9,500 | $54,300 |
| 2018 | $1,720 | $63,800 | $9,500 | $54,300 |
| 2017 | $1,654 | $61,950 | $9,500 | $52,450 |
| 2016 | $1,460 | $60,150 | $9,500 | $50,650 |
| 2015 | $1,535 | $59,350 | $6,450 | $52,900 |
| 2014 | $1,373 | $51,600 | $6,450 | $45,150 |
| 2013 | $1,365 | $51,600 | $6,450 | $45,150 |
Property History
| Date | Event | Price | Change | Sq Ft Price |
|---|---|---|---|---|
| 05/16/2025 05/16/25 | For Sale | $270,000 | +8.0% | $151 / Sq Ft |
| 10/31/2022 10/31/22 | Sold | -- | -- | -- |
| 09/15/2022 09/15/22 | Pending | -- | -- | -- |
| 08/25/2022 08/25/22 | For Sale | $250,000 | +11.1% | $140 / Sq Ft |
| 08/02/2021 08/02/21 | Sold | -- | -- | -- |
| 06/02/2021 06/02/21 | Pending | -- | -- | -- |
| 05/20/2021 05/20/21 | For Sale | $225,000 | -- | $126 / Sq Ft |
Purchase History
| Date | Type | Sale Price | Title Company |
|---|---|---|---|
| Warranty Deed | $250,000 | Fm Title | |
| Warranty Deed | $225,000 | Title Company Residential | |
| Warranty Deed | -- | Title Co | |
| Warranty Deed | $132,000 | Fm Title | |
| Warranty Deed | -- | -- |
Mortgage History
| Date | Status | Loan Amount | Loan Type |
|---|---|---|---|
| Open | $237,500 | New Conventional | |
| Previous Owner | $180,000 | Commercial | |
| Previous Owner | $170,050 | New Conventional | |
| Previous Owner | $90,000 | New Conventional | |
| Previous Owner | $21,027 | New Conventional | |
| Previous Owner | $94,000 | New Conventional |
Similar Homes in Fargo, ND
Source: NorthstarMLS
MLS Number: 6719177
APN: 01-2840-00210-000

