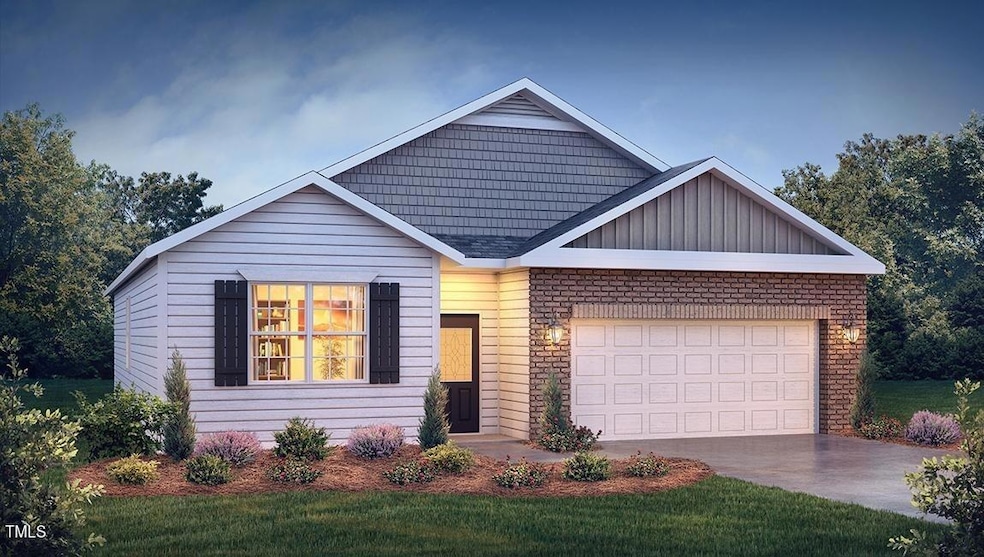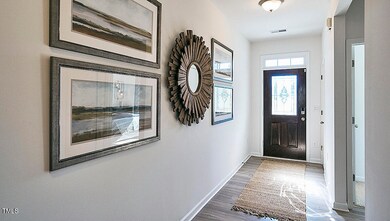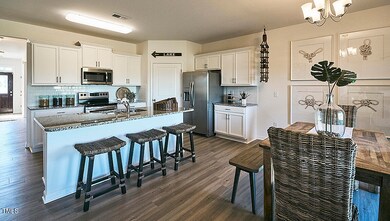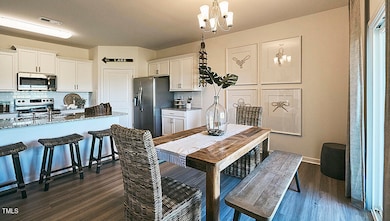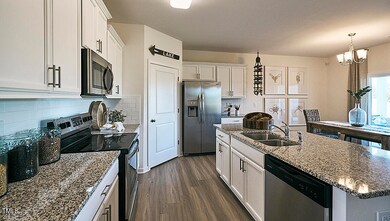
1439 Carisbrooke Dr Unit 466 Mebane, NC 27302
Highlights
- New Construction
- Vaulted Ceiling
- Wood Flooring
- Clubhouse
- Traditional Architecture
- Granite Countertops
About This Home
As of August 2024Our Cali offers a spacious Ranch plan with 4 bedrooms, 2 full baths, and 2 car garage. This home showcases beautiful stone exterior accents with a covered front entryway and a relaxing covered back porch. Entering the large open foyer, you will immediately find 2 guest bedrooms with a devoted full bath. Just down the hall is another, more private guest bedroom/den. The kitchen, living and dining areas provide an open concept flow that makes entertaining a breeze. Airy 9' ceilings and Revwood flooring highlight the main living area, while grey soft-close cabinets, an oversized kitchen island with granite countertops and attractive ceramic tile backsplash accentuate a modern kitchen. The Primary Suite features a luxurious bath with private water closet, dual undermount sinks with quartz countertops, large 5' walk-in shower, and sprawling walk-in closet. Home includes stainless steel Whirlpool appliances and Home Is Connected smart home package!
Last Agent to Sell the Property
Genesis Esca Escalante Izaguirre
D. R. Horton, Inc. License #334838 Listed on: 04/30/2024

Co-Listed By
Scharvee Smith
D. R. Horton, Inc. License #271571
Home Details
Home Type
- Single Family
Year Built
- Built in 2024 | New Construction
Lot Details
- 6,534 Sq Ft Lot
- Landscaped
HOA Fees
- $65 Monthly HOA Fees
Parking
- 2 Car Attached Garage
- Garage Door Opener
Home Design
- Traditional Architecture
- Brick or Stone Mason
- Slab Foundation
- Frame Construction
- Vinyl Siding
- Radiant Barrier
- Stone
Interior Spaces
- 1,764 Sq Ft Home
- 1-Story Property
- Smooth Ceilings
- Vaulted Ceiling
- Gas Log Fireplace
- Insulated Windows
- Family Room with Fireplace
- Living Room
- Dining Room
- Pull Down Stairs to Attic
- Laundry on upper level
Kitchen
- Eat-In Kitchen
- Gas Range
- Microwave
- Plumbed For Ice Maker
- Dishwasher
- Granite Countertops
Flooring
- Wood
- Laminate
- Luxury Vinyl Tile
Bedrooms and Bathrooms
- 4 Bedrooms
- Walk-In Closet
- 2 Full Bathrooms
- Double Vanity
- Private Water Closet
- Bathtub
- Shower Only
- Walk-in Shower
Home Security
- Smart Locks
- Outdoor Smart Camera
- Fire and Smoke Detector
Accessible Home Design
- Smart Technology
Eco-Friendly Details
- Energy-Efficient Lighting
- Energy-Efficient Thermostat
Outdoor Features
- Patio
- Exterior Lighting
- Rain Gutters
Schools
- Garrett Elementary School
- Hawfields Middle School
- Southeast Alamance High School
Utilities
- Forced Air Zoned Heating and Cooling System
- Heating System Uses Natural Gas
- Electric Water Heater
- High Speed Internet
Listing and Financial Details
- Assessor Parcel Number 9813257067
Community Details
Overview
- Slatter Management Association, Phone Number (336) 272-0641
- Cambridge Park Subdivision
Amenities
- Clubhouse
Recreation
- Community Pool
- Trails
Similar Homes in Mebane, NC
Home Values in the Area
Average Home Value in this Area
Property History
| Date | Event | Price | Change | Sq Ft Price |
|---|---|---|---|---|
| 08/29/2024 08/29/24 | Sold | $393,990 | 0.0% | $223 / Sq Ft |
| 06/12/2024 06/12/24 | Pending | -- | -- | -- |
| 06/04/2024 06/04/24 | Price Changed | $393,990 | +0.8% | $223 / Sq Ft |
| 05/21/2024 05/21/24 | Price Changed | $390,990 | +0.8% | $222 / Sq Ft |
| 04/30/2024 04/30/24 | For Sale | $387,990 | -- | $220 / Sq Ft |
Tax History Compared to Growth
Agents Affiliated with this Home
-
Genesis Esca Escalante Izaguirre
G
Seller's Agent in 2024
Genesis Esca Escalante Izaguirre
D. R. Horton, Inc.
(843) 227-9333
54 Total Sales
-
S
Seller Co-Listing Agent in 2024
Scharvee Smith
D. R. Horton, Inc.
(919) 460-2999
182 Total Sales
-
Natalie Bree

Buyer's Agent in 2024
Natalie Bree
Natalie & Co R E Consultants
(919) 357-7557
193 Total Sales
Map
Source: Doorify MLS
MLS Number: 10026195
- 1427 Carisbrooke Dr
- 1343 Lansdowne Dr Unit 420
- 2875 Burgess Dr
- 2867 Burgess Dr
- 2888 Burgess Dr
- 2986 Burgess Dr
- 2902 Burgess Dr
- 2912 Burgess Dr
- 2885 Burgess Dr
- 2893 Burgess Dr
- 2925 Burgess Dr
- 2919 Burgess Dr
- 2915 Burgess Dr
- 2909 Burgess Dr
- 2896 Burgess Dr
- 2908 Burgess Dr
- 2870 Burgess Dr
- 2924 Burgess Dr
- 2878 Burgess Dr
- 2935 Burgess Dr
