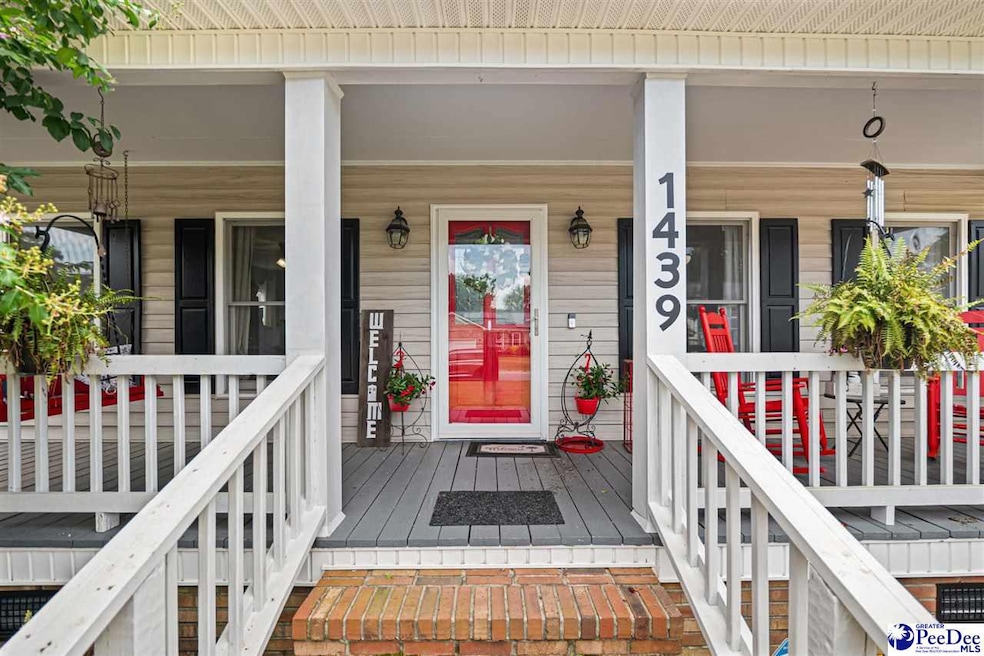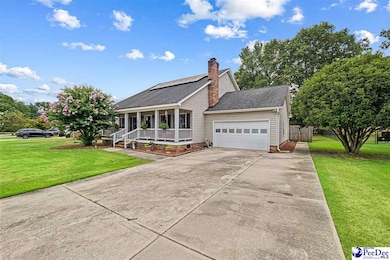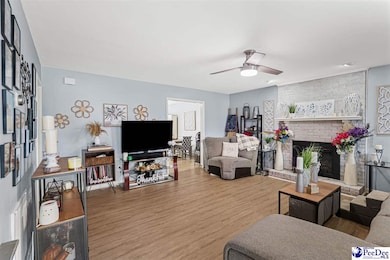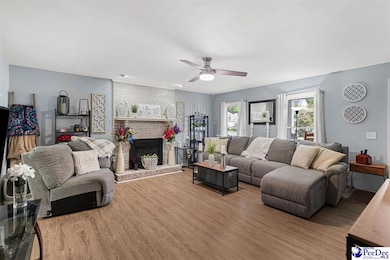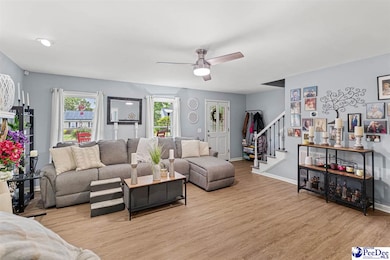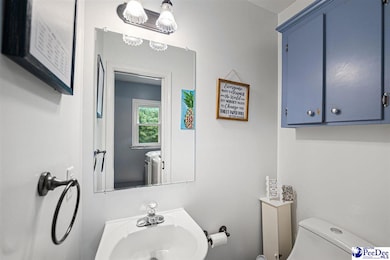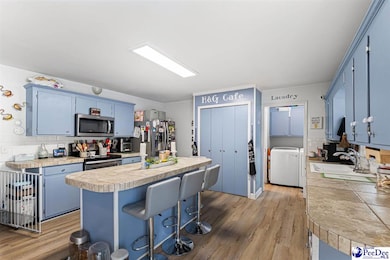1439 Chandler Cir Florence, SC 29505
Parkwood NeighborhoodEstimated payment $1,732/month
Highlights
- Saltwater Pool
- Attic
- 2 Car Attached Garage
- Deck
- Porch
- Walk-In Closet
About This Home
This 4-bedroom, 2.5-bath home boasts incredible curb appeal and a warm, welcoming layout. The spacious kitchen with an island is perfect for entertaining and opens seamlessly to a cozy living room with a gas fireplace. The primary suite is conveniently located downstairs and features a walk-in closet and an updated bathroom with a walk-in shower. Upstairs, you'll find 3 additional bedrooms plus a large walk-in closet that can double as a craft room or additional storage space. Step outside and enjoy your private backyard oasis featuring a fenced yard, an in-ground saltwater pool (new salt system in 2024 and new pool pump in 2025), plus a deck and patio area ideal for relaxing or entertaining. Recent updates include new flooring throughout and beautifully renovated bathrooms. Square footage is approximate; if important, please measure.
Home Details
Home Type
- Single Family
Est. Annual Taxes
- $885
Year Built
- Built in 1992
Lot Details
- 0.28 Acre Lot
- Fenced
Parking
- 2 Car Attached Garage
Home Design
- Architectural Shingle Roof
- Vinyl Siding
Interior Spaces
- 2,004 Sq Ft Home
- 1-Story Property
- Ceiling Fan
- Gas Log Fireplace
- Insulated Windows
- Living Room
- Luxury Vinyl Plank Tile Flooring
- Crawl Space
- Storm Doors
- Attic
Kitchen
- Range
- Microwave
- Dishwasher
Bedrooms and Bathrooms
- 4 Bedrooms
- Walk-In Closet
- Shower Only
Laundry
- Dryer
- Washer
Outdoor Features
- Saltwater Pool
- Deck
- Patio
- Outdoor Storage
- Porch
Schools
- Greenwood Elementary School
- Southside Middle School
- South Florence High School
Utilities
- Central Heating and Cooling System
- Heat Pump System
Community Details
- The Highlands Subdivision
Listing and Financial Details
- Assessor Parcel Number 0180601053
Map
Home Values in the Area
Average Home Value in this Area
Tax History
| Year | Tax Paid | Tax Assessment Tax Assessment Total Assessment is a certain percentage of the fair market value that is determined by local assessors to be the total taxable value of land and additions on the property. | Land | Improvement |
|---|---|---|---|---|
| 2024 | $831 | $9,607 | $1,000 | $8,607 |
| 2023 | $750 | $7,042 | $1,000 | $6,042 |
| 2022 | $845 | $7,042 | $1,000 | $6,042 |
| 2021 | $921 | $7,040 | $0 | $0 |
| 2020 | $826 | $7,040 | $0 | $0 |
| 2019 | $770 | $7,042 | $1,000 | $6,042 |
| 2018 | $728 | $7,040 | $0 | $0 |
| 2017 | $690 | $7,040 | $0 | $0 |
| 2016 | $551 | $6,050 | $0 | $0 |
| 2015 | $576 | $6,050 | $0 | $0 |
| 2014 | $498 | $6,050 | $1,000 | $5,050 |
Property History
| Date | Event | Price | List to Sale | Price per Sq Ft | Prior Sale |
|---|---|---|---|---|---|
| 10/06/2025 10/06/25 | Price Changed | $315,000 | -3.1% | $157 / Sq Ft | |
| 09/27/2025 09/27/25 | Price Changed | $325,000 | -4.4% | $162 / Sq Ft | |
| 09/08/2025 09/08/25 | Price Changed | $340,000 | -2.6% | $170 / Sq Ft | |
| 07/31/2025 07/31/25 | For Sale | $349,000 | +93.9% | $174 / Sq Ft | |
| 03/04/2016 03/04/16 | Sold | $180,000 | -5.2% | $90 / Sq Ft | View Prior Sale |
| 01/09/2016 01/09/16 | Pending | -- | -- | -- | |
| 08/28/2015 08/28/15 | For Sale | $189,900 | -- | $95 / Sq Ft |
Purchase History
| Date | Type | Sale Price | Title Company |
|---|---|---|---|
| Warranty Deed | $180,000 | -- |
Mortgage History
| Date | Status | Loan Amount | Loan Type |
|---|---|---|---|
| Open | $130,000 | New Conventional |
Source: Pee Dee REALTOR® Association
MLS Number: 20252884
APN: 01806-01-053
- 1460 Chandler Cir
- 2721 Whitestone Dr
- 2600 Kingston Dr
- 967 Took Place
- 2613 Whitestone Dr
- 2901 Park Place
- 2208 Clareview Dr
- 1432 Pamplico Hwy
- 3140 Plantation Dr
- Lot 11 Tara Dr
- 1205 S Riverdale Ave
- 552 Captiva Row Ln
- 617 Bluff View Ln
- 629 Bluff View Ln
- 517 Captiva Row Ln
- 561 Bluff View Ln
- 280 Bluff View Ln
- 620 Bluff View Ln
- DEVON Plan at The Bluffs at Mill Creek
- CALI Plan at The Bluffs at Mill Creek
- 2350 Freedom Blvd
- 1014 Buchanan Dr
- 1705 Woodlawn Ct
- 156 Millstone Rd
- 1021 Aunt Prissey Ct
- 201 Millstone Rd
- 2607 Glenwood Rd
- 118 Toledo Scale Rd
- 2713 Winterbrook Dr
- 400 3rd Loop Rd
- 509 Sidney Ave
- 464 3rd Loop Rd
- 178 Pommel St
- 2213 Avington Ct
- 1198 Waxwing Dr
- 1126 Courtland Ave
- 1013 E National Cemetery Rd
- 718 S Dargan St
- 712 Cherokee Rd
- 1030 Cheraw Dr
