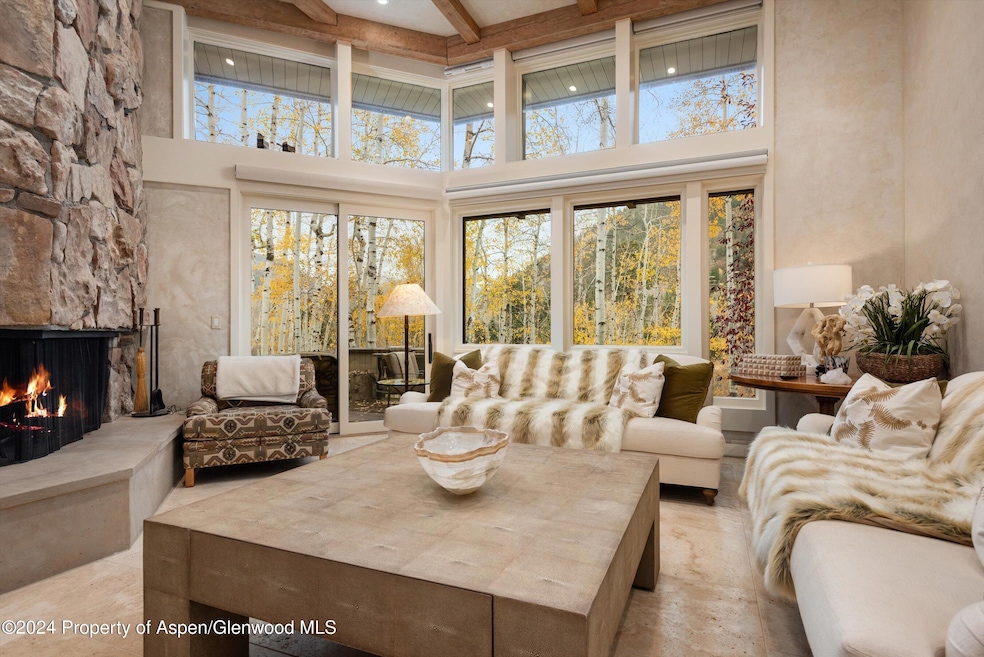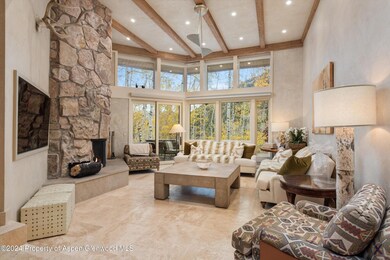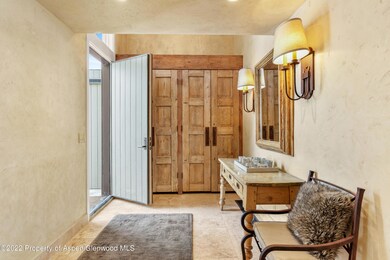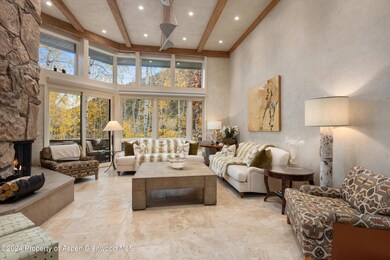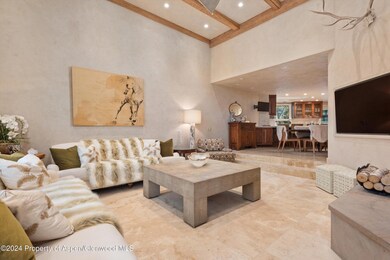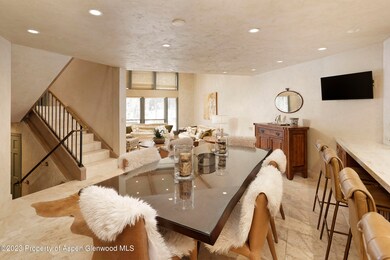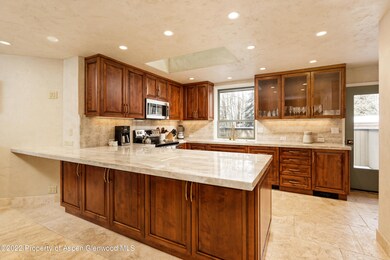Highlights
- Concierge
- Spa
- Ski Lockers
- Aspen Middle School Rated A-
- River Front
- Contemporary Architecture
About This Home
Come enjoy Aspen's East End while still being close enough to easily walk to town. Meander through the river-front grounds of the serene Aspen Club, fish out the front door or enjoy the bike trail system out your back door that links up to all of the Roaring Fork Valley. Glimpse winter views of Independence Pass from the light filled living room and master bedroom. Designed in the 1970s by Aspen's leading architect, Fritz Benedict, a recent exterior remodel of the complex gives everything a sharp fresh appearance. High ceilings, walls of windows and decks enliven the central living area, while quiet, cozy bedrooms located above and below provide an ideal floorplan for extended family vacations or couple's getaway.
STR 082964
Listing Agent
Aspen Snowmass Sotheby's International Realty - Durant Brokerage Phone: (970) 925-1100 License #FA100052112 Listed on: 10/11/2023
Co-Listing Agent
Douglas Elliman Real Estate-Hyman Ave Brokerage Phone: (970) 925-1100 License #FA40017152
Townhouse Details
Home Type
- Townhome
Est. Annual Taxes
- $14,804
Year Built
- Built in 1976
Lot Details
- River Front
- Landscaped with Trees
- Property is in excellent condition
Home Design
- Contemporary Architecture
- Membrane Roofing
Interior Spaces
- 2,186 Sq Ft Home
- 2-Story Property
- Multiple Fireplaces
- Wood Burning Fireplace
- Living Room
- Dining Room
- Property Views
Bedrooms and Bathrooms
- 3 Bedrooms
- 3 Full Bathrooms
Laundry
- Dryer
- Washer
Parking
- Carport
- Assigned Parking
Outdoor Features
- Spa
- Lake, Pond or Stream
- Patio
Utilities
- No Cooling
- Baseboard Heating
- Wi-Fi Available
- Cable TV Available
Listing and Financial Details
- Residential Lease
Community Details
Amenities
- Concierge
- Laundry Facilities
Recreation
- Ski Lockers
Pet Policy
- Only Owners Allowed Pets
Additional Features
- Aspen Club Subdivision
- Resident Manager or Management On Site
Map
Source: Aspen Glenwood MLS
MLS Number: 167939
APN: R008594
- 1452 Crystal Lake Rd
- 1265 Riverside Dr
- 1271 S Ute Ave
- 137 Westview Dr
- 10 Ute Place
- 100 Park Ave
- 108 Midland Ave
- 1050 Waters Ave Unit 9
- 51 Roaring Fork Dr
- 1039 E Cooper Ave Unit 16A
- 201 Midland Ave
- 610 S West End St Unit D 206
- 610 S West End St Unit K103
- 610 S West End St Unit H202
- 610 S West End St Unit D105
- 610 S West End St Unit K201
- 610 S West End St Unit E103
- 940 Waters Ave Unit 209
- 940 Waters Ave Unit 201
- 926 Waters Ave Unit 203
- 1441 Crystal Lake Rd Unit 2
- 1443 Crystal Lake Rd Unit 3
- 1436 Crystal Lake Rd Unit 4
- 1490 S Ute Ave
- 1449 Crystal Lake Rd
- 262 Eastwood Dr
- 1417 Crystal Lake Rd
- 1500 S Ute Ave
- 164 Eastwood Rd
- 1291 Riverside Dr Unit B
- 1411 Crystal Lake Rd
- 246 Roaring Fork Dr
- 1271 S Ute Ave
- 1240 Riverside Dr
- 122 Eastwood Dr
- 79 Winter Way
- 64 Eastwood Dr
- 440 Alpine Ct
- 1115 S Ute Ave
- 1215 Riverside Dr
