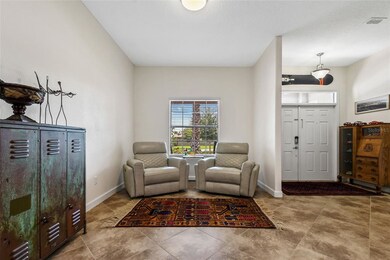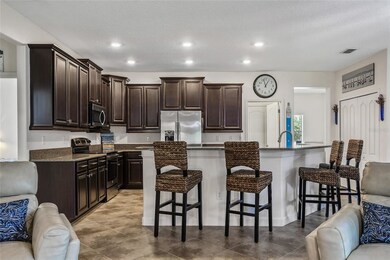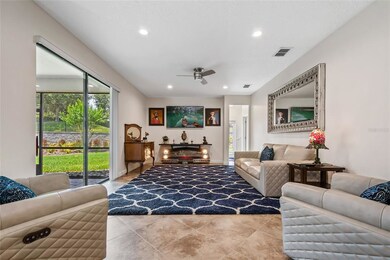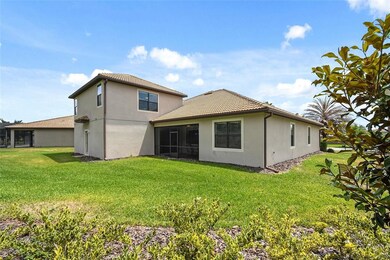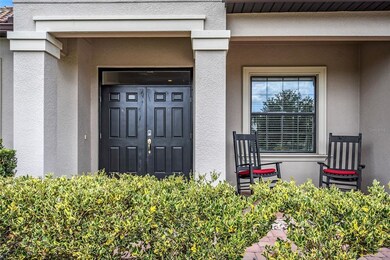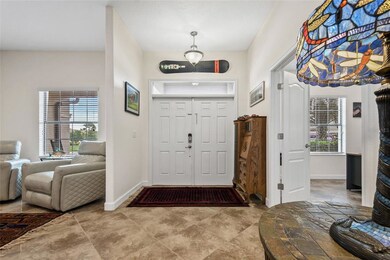
1439 Deuce Cir Champions Gate, FL 33896
Champions Gate NeighborhoodHighlights
- Golf Course Community
- Gated Community
- Open Floorplan
- Fitness Center
- 0.38 Acre Lot
- Deck
About This Home
As of June 2021This beautiful Grande Charleston on a CUL-DE-SAC is now available. One of the most popular floor plans in the gated Country Club (NO STR) section of ChampionsGate, it's easy to see why. Situated on an 80 foot lot, it is a nearly 3400 SF open and spacious plan with impressive double doors leading to a living room and dining room. On one side is the luxurious primary bedroom with a huge en-suite bath and an office. On the other side are three additional bedrooms and two baths. Upstairs is a large bonus loft with a bathroom; it is currently staged as a second primary bedroom but it's big enough to accommodate a pool table, home theatre and/or ping pong table. The kitchen is a cook's delight with plenty of storage and includes a cafe-style bar / prep island. All the main living areas have stylish 18 X 18 tile and there is soft carpet in the bedrooms. The owners have invested in lovely landscaping in the backyard providing an oasis of enjoyment. If a pool is in your future plans, this home could easily accommodate one with a large backyard and privacy. There is a THREE-CAR garage; perfect to house your golf cart as you head out for a game with friends or a quick 9 holes in the evening. ChampionsGate Country Club is a phenomenal community with three amenity centers available for use. HOA includes GOLF membership, pools, lazy river, tennis courts, pickle ball, restaurants, bars, planned activities and golf/tennis/pickle ball leagues. The HOA also includes lawn maintenance, high speed internet, cable and trash. This is a community where you can enjoy your best life, make friends and enjoy all central Florida has to offer. Choose to, "Live like a champion"!
Last Agent to Sell the Property
RE/MAX SELECT GROUP License #3386486 Listed on: 05/07/2021

Home Details
Home Type
- Single Family
Est. Annual Taxes
- $8,174
Year Built
- Built in 2015
Lot Details
- 0.38 Acre Lot
- East Facing Home
- Oversized Lot
- Level Lot
- Cleared Lot
HOA Fees
- $565 Monthly HOA Fees
Parking
- 3 Car Attached Garage
- Garage Door Opener
- Open Parking
Home Design
- Slab Foundation
- Tile Roof
- Block Exterior
- Stone Siding
- Stucco
Interior Spaces
- 3,419 Sq Ft Home
- Open Floorplan
- Crown Molding
- High Ceiling
- Ceiling Fan
- Blinds
- Sliding Doors
- Family Room Off Kitchen
- Separate Formal Living Room
- Formal Dining Room
- Den
- Bonus Room
- Inside Utility
- Laundry Room
- Garden Views
- Fire and Smoke Detector
Kitchen
- Eat-In Kitchen
- Range
- Microwave
- Dishwasher
- Stone Countertops
- Disposal
Flooring
- Carpet
- Ceramic Tile
Bedrooms and Bathrooms
- 4 Bedrooms
- Split Bedroom Floorplan
- Walk-In Closet
- 4 Full Bathrooms
Outdoor Features
- Deck
- Covered Patio or Porch
- Rain Gutters
Schools
- Westside K-8 Elementary School
- Discovery Intermediate
- Poinciana High School
Utilities
- Central Heating and Cooling System
- Cable TV Available
Additional Features
- Reclaimed Water Irrigation System
- Property is near a golf course
Listing and Financial Details
- Down Payment Assistance Available
- Visit Down Payment Resource Website
- Legal Lot and Block 7 / D
- Assessor Parcel Number 31-25-27-5122-000D-0070
- $2,816 per year additional tax assessments
Community Details
Overview
- Association fees include 24-hour guard, cable TV, common area taxes, community pool, escrow reserves fund, internet, maintenance structure, ground maintenance, manager, recreational facilities, security, trash
- Courtney Waller, Lcam Association, Phone Number (407) 276-2935
- Visit Association Website
- Built by Lennar
- Stoneybrook South Ph D 1 & E 1 Subdivision, Grande Charleston Floorplan
- The community has rules related to deed restrictions, allowable golf cart usage in the community
- Rental Restrictions
Amenities
- Sauna
Recreation
- Golf Course Community
- Tennis Courts
- Pickleball Courts
- Recreation Facilities
- Community Playground
- Fitness Center
- Community Pool
- Community Spa
- Park
Security
- Security Service
- Gated Community
Ownership History
Purchase Details
Home Financials for this Owner
Home Financials are based on the most recent Mortgage that was taken out on this home.Purchase Details
Home Financials for this Owner
Home Financials are based on the most recent Mortgage that was taken out on this home.Purchase Details
Home Financials for this Owner
Home Financials are based on the most recent Mortgage that was taken out on this home.Purchase Details
Home Financials for this Owner
Home Financials are based on the most recent Mortgage that was taken out on this home.Similar Homes in the area
Home Values in the Area
Average Home Value in this Area
Purchase History
| Date | Type | Sale Price | Title Company |
|---|---|---|---|
| Warranty Deed | $504,000 | Equitable Ttl Of Celebration | |
| Warranty Deed | $365,000 | Equitable Title Of Celebrati | |
| Special Warranty Deed | $360,200 | North American Title Company | |
| Quit Claim Deed | -- | Attorney |
Mortgage History
| Date | Status | Loan Amount | Loan Type |
|---|---|---|---|
| Open | $294,000 | New Conventional | |
| Previous Owner | $90,000 | New Conventional |
Property History
| Date | Event | Price | Change | Sq Ft Price |
|---|---|---|---|---|
| 06/30/2021 06/30/21 | Sold | $504,000 | -1.0% | $147 / Sq Ft |
| 05/13/2021 05/13/21 | Pending | -- | -- | -- |
| 05/10/2021 05/10/21 | Price Changed | $509,000 | -3.0% | $149 / Sq Ft |
| 05/06/2021 05/06/21 | For Sale | $524,500 | +43.7% | $153 / Sq Ft |
| 03/01/2018 03/01/18 | Off Market | $365,000 | -- | -- |
| 11/30/2017 11/30/17 | Sold | $365,000 | -3.9% | $107 / Sq Ft |
| 10/29/2017 10/29/17 | Pending | -- | -- | -- |
| 09/22/2017 09/22/17 | For Sale | $379,950 | -- | $111 / Sq Ft |
Tax History Compared to Growth
Tax History
| Year | Tax Paid | Tax Assessment Tax Assessment Total Assessment is a certain percentage of the fair market value that is determined by local assessors to be the total taxable value of land and additions on the property. | Land | Improvement |
|---|---|---|---|---|
| 2024 | $11,055 | $620,800 | $110,000 | $510,800 |
| 2023 | $11,055 | $538,390 | $0 | $0 |
| 2022 | $9,611 | $444,900 | $60,000 | $384,900 |
| 2021 | $8,304 | $342,300 | $42,000 | $300,300 |
| 2020 | $8,174 | $332,400 | $42,000 | $290,400 |
| 2019 | $8,257 | $333,800 | $42,000 | $291,800 |
| 2018 | $8,135 | $326,700 | $42,000 | $284,700 |
| 2017 | $7,559 | $320,600 | $0 | $0 |
| 2016 | $7,578 | $318,900 | $0 | $0 |
| 2015 | $3,897 | $42,000 | $42,000 | $0 |
| 2014 | $641 | $40,000 | $40,000 | $0 |
Agents Affiliated with this Home
-
Beth Assif

Seller's Agent in 2021
Beth Assif
RE/MAX
(614) 859-2384
14 in this area
47 Total Sales
-
Liesl Butler Burke

Buyer's Agent in 2021
Liesl Butler Burke
1ST FOR ORLANDO REALTY INC.
(407) 201-1521
16 in this area
105 Total Sales
-
B
Seller's Agent in 2017
Brian Chisholm
Map
Source: Stellar MLS
MLS Number: O5942097
APN: 31-25-27-5122-000D-0070
- 1403 Rolling Fairway Dr
- 1518 Rolling Fairway Dr
- 9152 Scramble Dr
- 1406 Deuce Cir
- 1408 Deuce Cir
- 9158 Scramble Dr
- 1510 Rolling Fairway Dr
- 1305 Divot Way
- 1427 Rolling Fairway Dr
- 1453 Belle Terre Rd
- 1314 Birdie Way
- 9158 Wedge Dr
- 1495 Rolling Fairway Dr
- 1432 Rolling Fairway Dr
- 1456 Belle Terre Rd
- 1491 Rolling Fairway Dr
- 1435 Rolling Fairway Dr
- 9155 Caddie Way
- 1450 Rolling Fairway Dr
- 1408 Mickelson Ct

