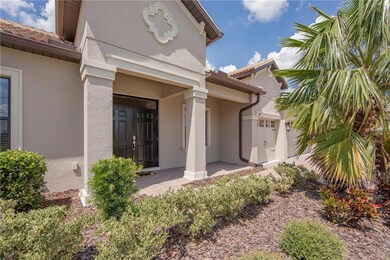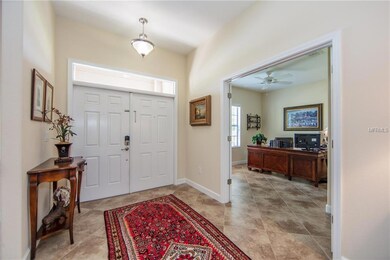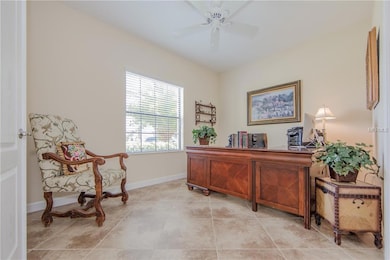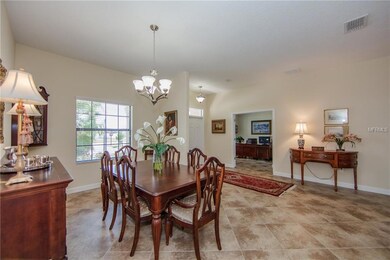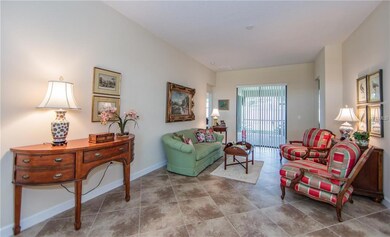
1439 Deuce Cir Champions Gate, FL 33896
Champions Gate NeighborhoodHighlights
- Golf Course Community
- Gated Community
- Open Floorplan
- Fitness Center
- 0.38 Acre Lot
- Deck
About This Home
As of June 2021This beautiful very popular floor plan is only two years old and available for purchase NOW. This spectacular home, located in the exclusive gated Championsgate golf course community, is a 4 bedroom, 4 bathroom, 3 car garage home situated on one of the larger estate home lots with no rear neighbors. Enter into the formal foyer and open floor plan and enjoy being surrounded by elegance. An office is to the immediate left with private access to the master suite. All bedrooms are located on the first level of this split floor plan. The spacious master suite retreat features his and her closets and an absolutely amazing master bathroom with dual vanities and luxurious soaking tub and separate shower. The chef’s delight kitchen has 42” custom cabinets, SS appliances and solid surface counter tops. The second level bonus room also has a full bathroom allowing it to be easily converted to a fifth bedroom. Upgraded features include: 20” tile floors in all living areas, granite counter tops in bathrooms and 5’ baseboards. There is plenty of storage space for all your toys and seasonal items. The Championsgate Resort provides lifestyle living that begins with the resort style clubhouse. The clubhouse is home to the resort style pool, cabanas, lazy river, interactive child water zone, volleyball, fitness center, business center, theater, game room, Tiki bar and inside bar/restaurant and lounge area. The HOA includes all of this plus lawn and shrub care, internet, cable, security monitoring and golf privileges.
Last Agent to Sell the Property
Brian Chisholm
License #3136676 Listed on: 09/22/2017
Last Buyer's Agent
Brian Chisholm
License #3136676 Listed on: 09/22/2017
Home Details
Home Type
- Single Family
Est. Annual Taxes
- $7,578
Year Built
- Built in 2015
Lot Details
- 0.38 Acre Lot
- Oversized Lot
- Level Lot
HOA Fees
- $480 Monthly HOA Fees
Parking
- 3 Car Attached Garage
- Garage Door Opener
Home Design
- Slab Foundation
- Tile Roof
- Block Exterior
- Stone Siding
- Stucco
Interior Spaces
- 3,419 Sq Ft Home
- Open Floorplan
- Crown Molding
- High Ceiling
- Ceiling Fan
- Blinds
- Sliding Doors
- Family Room Off Kitchen
- Separate Formal Living Room
- Formal Dining Room
- Den
- Bonus Room
- Inside Utility
- Laundry in unit
- Fire and Smoke Detector
Kitchen
- Eat-In Kitchen
- Range
- Microwave
- Dishwasher
- Stone Countertops
- Disposal
Flooring
- Carpet
- Ceramic Tile
Bedrooms and Bathrooms
- 4 Bedrooms
- Split Bedroom Floorplan
- Walk-In Closet
- 4 Full Bathrooms
Eco-Friendly Details
- Reclaimed Water Irrigation System
Outdoor Features
- Deck
- Covered patio or porch
- Rain Gutters
Schools
- Deerwood Elementary School
Utilities
- Central Heating and Cooling System
- Cable TV Available
Listing and Financial Details
- Legal Lot and Block 7 / D
- Assessor Parcel Number 31-25-27-5122-000D-0070
- $2,816 per year additional tax assessments
Community Details
Overview
- Association fees include cable TV, pool, ground maintenance, recreational facilities
- Stoneybrook South Ph D 1 & E 1 Subdivision
- The community has rules related to deed restrictions
Recreation
- Golf Course Community
- Tennis Courts
- Community Playground
- Fitness Center
- Community Pool
- Park
Security
- Security Service
- Gated Community
Ownership History
Purchase Details
Home Financials for this Owner
Home Financials are based on the most recent Mortgage that was taken out on this home.Purchase Details
Home Financials for this Owner
Home Financials are based on the most recent Mortgage that was taken out on this home.Purchase Details
Home Financials for this Owner
Home Financials are based on the most recent Mortgage that was taken out on this home.Purchase Details
Home Financials for this Owner
Home Financials are based on the most recent Mortgage that was taken out on this home.Similar Homes in the area
Home Values in the Area
Average Home Value in this Area
Purchase History
| Date | Type | Sale Price | Title Company |
|---|---|---|---|
| Warranty Deed | $504,000 | Equitable Ttl Of Celebration | |
| Warranty Deed | $365,000 | Equitable Title Of Celebrati | |
| Special Warranty Deed | $360,200 | North American Title Company | |
| Quit Claim Deed | -- | Attorney |
Mortgage History
| Date | Status | Loan Amount | Loan Type |
|---|---|---|---|
| Open | $294,000 | New Conventional | |
| Previous Owner | $90,000 | New Conventional |
Property History
| Date | Event | Price | Change | Sq Ft Price |
|---|---|---|---|---|
| 06/30/2021 06/30/21 | Sold | $504,000 | -1.0% | $147 / Sq Ft |
| 05/13/2021 05/13/21 | Pending | -- | -- | -- |
| 05/10/2021 05/10/21 | Price Changed | $509,000 | -3.0% | $149 / Sq Ft |
| 05/06/2021 05/06/21 | For Sale | $524,500 | +43.7% | $153 / Sq Ft |
| 03/01/2018 03/01/18 | Off Market | $365,000 | -- | -- |
| 11/30/2017 11/30/17 | Sold | $365,000 | -3.9% | $107 / Sq Ft |
| 10/29/2017 10/29/17 | Pending | -- | -- | -- |
| 09/22/2017 09/22/17 | For Sale | $379,950 | -- | $111 / Sq Ft |
Tax History Compared to Growth
Tax History
| Year | Tax Paid | Tax Assessment Tax Assessment Total Assessment is a certain percentage of the fair market value that is determined by local assessors to be the total taxable value of land and additions on the property. | Land | Improvement |
|---|---|---|---|---|
| 2024 | $11,055 | $620,800 | $110,000 | $510,800 |
| 2023 | $11,055 | $538,390 | $0 | $0 |
| 2022 | $9,611 | $444,900 | $60,000 | $384,900 |
| 2021 | $8,304 | $342,300 | $42,000 | $300,300 |
| 2020 | $8,174 | $332,400 | $42,000 | $290,400 |
| 2019 | $8,257 | $333,800 | $42,000 | $291,800 |
| 2018 | $8,135 | $326,700 | $42,000 | $284,700 |
| 2017 | $7,559 | $320,600 | $0 | $0 |
| 2016 | $7,578 | $318,900 | $0 | $0 |
| 2015 | $3,897 | $42,000 | $42,000 | $0 |
| 2014 | $641 | $40,000 | $40,000 | $0 |
Agents Affiliated with this Home
-
Beth Assif

Seller's Agent in 2021
Beth Assif
RE/MAX SELECT GROUP
(614) 859-2384
12 in this area
49 Total Sales
-
Liesl Butler Burke

Buyer's Agent in 2021
Liesl Butler Burke
1ST FOR ORLANDO REALTY INC.
(407) 201-1521
15 in this area
112 Total Sales
-

Seller's Agent in 2017
Brian Chisholm
(603) 765-0468
56 Total Sales
Map
Source: Stellar MLS
MLS Number: O5536529
APN: 31-25-27-5122-000D-0070
- 1403 Rolling Fairway Dr
- 1518 Rolling Fairway Dr
- 1408 Deuce Cir
- 9151 Wedge Dr
- 9158 Scramble Dr
- 1424 Rolling Fairway Dr
- 1427 Rolling Fairway Dr
- 9156 Wedge Dr
- 9163 Wedge Dr
- 9158 Wedge Dr
- 1495 Rolling Fairway Dr
- 1454 Belle Terre Rd
- 1491 Rolling Fairway Dr
- 1432 Rolling Fairway Dr
- 1456 Belle Terre Rd
- 1435 Rolling Fairway Dr
- 1465 Belle Terre Rd
- 1450 Rolling Fairway Dr
- 1420 Mickelson Ct
- 1406 Moon Valley Dr

