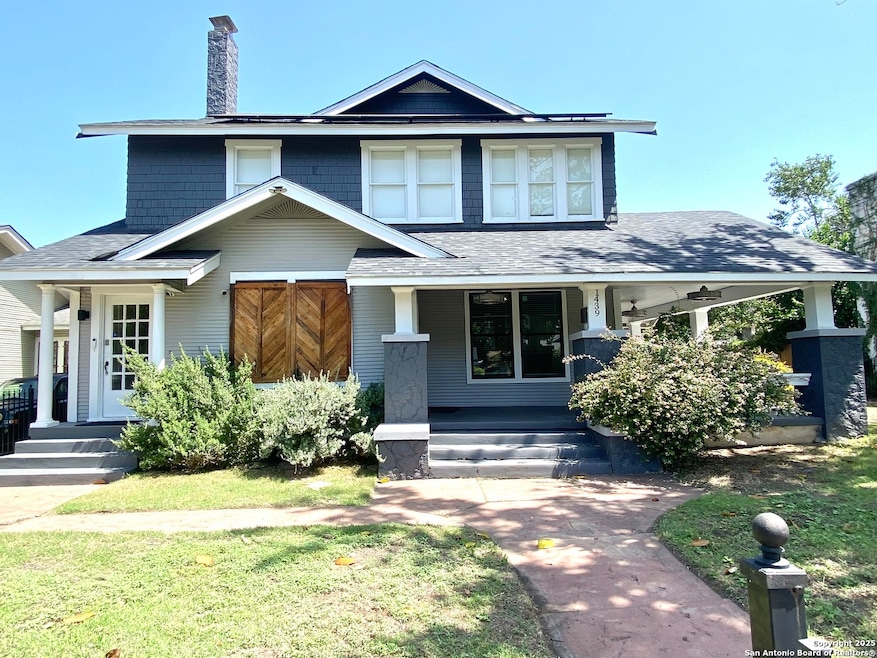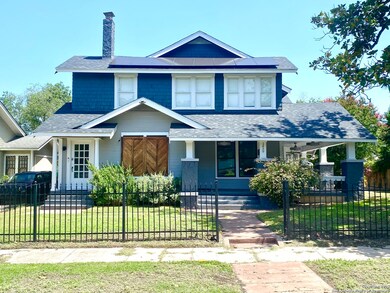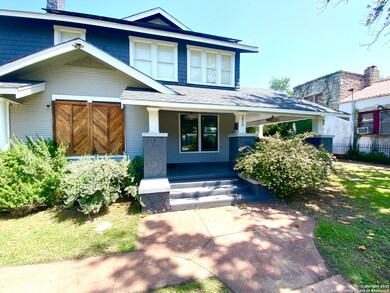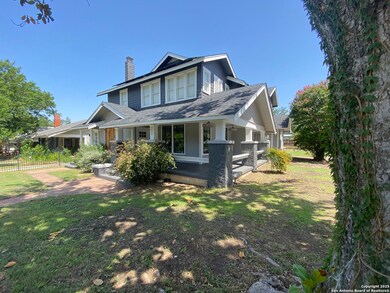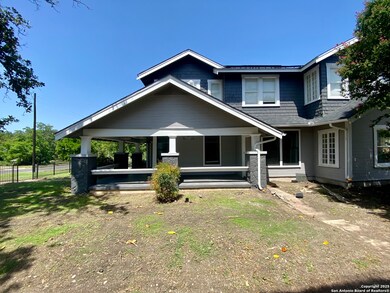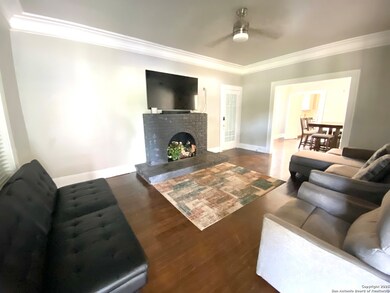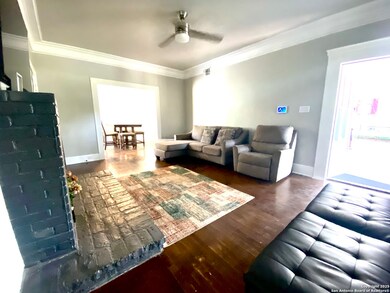1439 E Highland Blvd Unit DOWNSTAIRS San Antonio, TX 78210
Highland Park NeighborhoodHighlights
- Mature Trees
- Chandelier
- Fenced
- Deck
- Central Heating and Cooling System
About This Home
Gorgeous 3 Bedroom 1 Bath Downstairs Unit Near Downtown With Internet Included! Experience effortless living at 1439 E Highland Blvd in this stylish downstairs unit, where modern updates meet everyday convenience. Step through the gated entry and unwind on the covered front porch, framed by low-maintenance landscaping and powered by SOLAR PANELS to help manage energy use. Inside, natural light pours across gleaming wood floors and accentuates the thoughtful design throughout. The living area stays comfortable year-round with central air and heat, while ceiling fans provide extra comfort. The kitchen features stainless steel appliances including a built-in microwave, dishwasher, and refrigerator, all ready for daily use or weekend hosting. An updated bathroom adds a clean, fresh feel, and the in-unit stackable washer and dryer offer added practicality. Each of the three bedrooms is designed for comfort and style, and the home includes a security system for added peace of mind. The fully furnished option is move-in ready, while unfurnished pricing is available for those bringing their own personal style. A shared backyard offers additional space to relax or entertain outdoors. This thoughtfully equipped home is ready for your next chapter. RPM Alamo is proud to offer deposit-free living to qualified renters through Obligo! We understand that moving costs can add up, so we want to extend financial flexibility to our residents. When you move in with us, you can skip paying a security deposit and keep the cash for activities you care about. All Real Property Management Alamo residents are enrolled in the Resident Benefits Package of their choice Tier 1 $55 or Tier 2 $70 monthly which includes HVAC air filter delivery (for applicable properties), credit building to help boost your credit score with timely rent payments, $1M Identity Protection, utility concierge service making utility connection a breeze during your move-in, our best-in-class resident rewards program, and much more! More details upon application.
Home Details
Home Type
- Single Family
Est. Annual Taxes
- $9,123
Year Built
- Built in 1939
Lot Details
- 0.26 Acre Lot
- Fenced
- Mature Trees
Interior Spaces
- 1,524 Sq Ft Home
- 2-Story Property
- Chandelier
- Linoleum Flooring
Kitchen
- Stove
- Microwave
- Dishwasher
Bedrooms and Bathrooms
- 3 Bedrooms
- 1 Full Bathroom
Laundry
- Laundry on lower level
- Dryer
- Washer
Schools
- Poe Middle School
- Highlands School
Additional Features
- Deck
- Central Heating and Cooling System
Community Details
- Highland Park Subdivision
Listing and Financial Details
- Rent includes wt_sw, furnished
- Assessor Parcel Number 033320640210
Map
Source: San Antonio Board of REALTORS®
MLS Number: 1923385
APN: 03332-064-0210
- 1411 E Highland Blvd
- 1502 S Walters St
- 1101 Bailey Ave
- 1123 Rigsby Ave
- 1144 Rigsby Ave
- 1036 Hammond Ave
- 1206 Avant Ave
- 1301 E Highland Blvd
- 1231 Avant Ave
- 1818 Schley Ave
- 1902 Schley Ave
- 902 Bailey Ave
- 1742 Mckinley Ave
- 1219 E Highland Blvd
- 1322 Rigsby Ave
- 1328 Rigsby Ave
- 809 Kayton Ave
- 810 Avant Ave
- 1403 Bailey Ave
- 1405 Bailey Ave
- 1439 E Highland Blvd Unit UPSTAIRS
- 1000 Kayton Ave
- 1011 Avant Ave Unit 1
- 1023 Rigsby Ave Unit B
- 1014 Bailey Ave Unit 1016
- 1206 Avant Ave
- 1746 Schley Ave
- 902 Bailey Ave
- 1718 Schley Ave
- 926 E Drexel Ave Unit 1
- 1934 Mckinley Ave
- 1934 Mckinley Ave
- 1934 Mckinley Ave
- 1331 Avant Ave Unit 1
- 1336 Rigsby Ave Unit 1
- 1926 Hicks Ave
- 1626 Mckinley Ave
- 1827 E Highland Blvd
- 1829 E Highland Blvd
- 727 Hammond Ave
