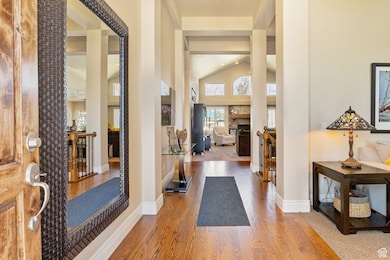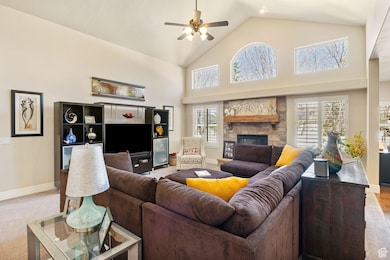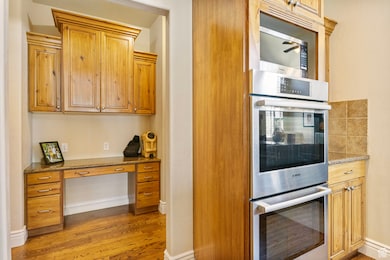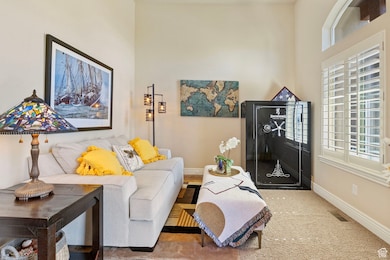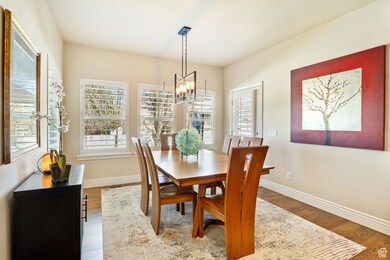
1439 E Ridge Rd Layton, UT 84040
Estimated payment $5,679/month
Highlights
- Mature Trees
- Rambler Architecture
- Main Floor Primary Bedroom
- Vaulted Ceiling
- Wood Flooring
- Great Room
About This Home
Beautifully maintained rambler with one owner! This home boasts spacious rooms, a fun basement with a bar and home gym. Multiple living areas provide plenty of space for relaxation and entertainment. Enjoy ample storage and a heated garage. The perfect blend of comfort and sophistication. Nestled in a lovely neighborhood, the HOA offers a fantastic park, picnic area and pool. Owner/Agent.
Listing Agent
Janeal Capron
Equity Real Estate (Select) License #5489422
Home Details
Home Type
- Single Family
Est. Annual Taxes
- $4,774
Year Built
- Built in 2007
Lot Details
- 0.3 Acre Lot
- Property is Fully Fenced
- Landscaped
- Mature Trees
- Property is zoned Single-Family, R-1-10
HOA Fees
- $101 Monthly HOA Fees
Parking
- 3 Car Attached Garage
Home Design
- Rambler Architecture
- Stone Siding
- Asphalt
- Stucco
Interior Spaces
- 4,951 Sq Ft Home
- 2-Story Property
- Wet Bar
- Vaulted Ceiling
- Ceiling Fan
- Gas Log Fireplace
- Plantation Shutters
- Smart Doorbell
- Great Room
- Basement Fills Entire Space Under The House
- Electric Dryer Hookup
Kitchen
- Double Oven
- Microwave
- Granite Countertops
- Disposal
Flooring
- Wood
- Carpet
- Tile
Bedrooms and Bathrooms
- 6 Bedrooms | 3 Main Level Bedrooms
- Primary Bedroom on Main
- Walk-In Closet
Schools
- Whitesides Elementary School
- Central Davis Middle School
- Layton High School
Utilities
- Forced Air Heating and Cooling System
- Natural Gas Connected
Additional Features
- Reclaimed Water Irrigation System
- Open Patio
Listing and Financial Details
- Exclusions: Basketball Standard, Electric Air Cleaner, Freezer, Gas Grill/BBQ, Refrigerator, Video Door Bell(s)
- Assessor Parcel Number 11-480-0408
Community Details
Overview
- Sean Paul O'neal Association, Phone Number (801) 200-7069
- Peacefield Subdivision
Amenities
- Picnic Area
Recreation
- Community Pool
Map
Home Values in the Area
Average Home Value in this Area
Tax History
| Year | Tax Paid | Tax Assessment Tax Assessment Total Assessment is a certain percentage of the fair market value that is determined by local assessors to be the total taxable value of land and additions on the property. | Land | Improvement |
|---|---|---|---|---|
| 2024 | $4,774 | $473,000 | $162,403 | $310,597 |
| 2023 | $4,643 | $815,000 | $212,287 | $602,713 |
| 2022 | $4,994 | $479,600 | $114,450 | $365,150 |
| 2021 | $4,166 | $592,000 | $175,115 | $416,885 |
| 2020 | $3,836 | $522,000 | $145,551 | $376,449 |
| 2019 | $3,814 | $511,000 | $129,202 | $381,798 |
| 2018 | $3,523 | $473,000 | $103,556 | $369,444 |
| 2016 | $3,171 | $222,728 | $53,878 | $168,850 |
| 2015 | $2,892 | $192,644 | $53,878 | $138,766 |
| 2014 | $4,147 | $242,000 | $53,878 | $188,122 |
| 2013 | -- | $225,413 | $36,696 | $188,717 |
Property History
| Date | Event | Price | Change | Sq Ft Price |
|---|---|---|---|---|
| 04/18/2025 04/18/25 | Pending | -- | -- | -- |
| 03/28/2025 03/28/25 | For Sale | $929,900 | -- | $188 / Sq Ft |
Deed History
| Date | Type | Sale Price | Title Company |
|---|---|---|---|
| Deed | -- | -- | |
| Special Warranty Deed | -- | Bonneville Superior Title Co | |
| Warranty Deed | -- | Bonneville Superior Title Co |
Mortgage History
| Date | Status | Loan Amount | Loan Type |
|---|---|---|---|
| Open | $292,575 | No Value Available | |
| Closed | -- | No Value Available | |
| Previous Owner | $285,612 | New Conventional | |
| Previous Owner | $305,500 | Unknown | |
| Previous Owner | $132,600 | Unknown | |
| Previous Owner | $120,000 | Credit Line Revolving | |
| Previous Owner | $300,900 | Purchase Money Mortgage | |
| Previous Owner | $344,000 | Construction |
Similar Homes in Layton, UT
Source: UtahRealEstate.com
MLS Number: 2073494
APN: 11-480-0408
- 567 N 1400 E
- 1503 E 530 N
- 764 N 1475 E
- 1421 E 300 N
- 1379 E Snowcreek Dr
- 900 Ash Dr
- 1330 E 850 N
- 1171 E Hillsden Rd
- 1450 E Gordon Ave
- 1064 N Nayon St Unit 9-A
- 1174 Cherrywood Dr
- 809 Wasatch Dr
- 1913 E 75 S
- 57 S 1000 E
- 1226 N 1875 E Unit 8
- 1261 N Nayon Dr
- 1977 E 75 S
- 1614 E 350 N
- 173 S 1800 E
- 1136 N 1875 E Unit 1

