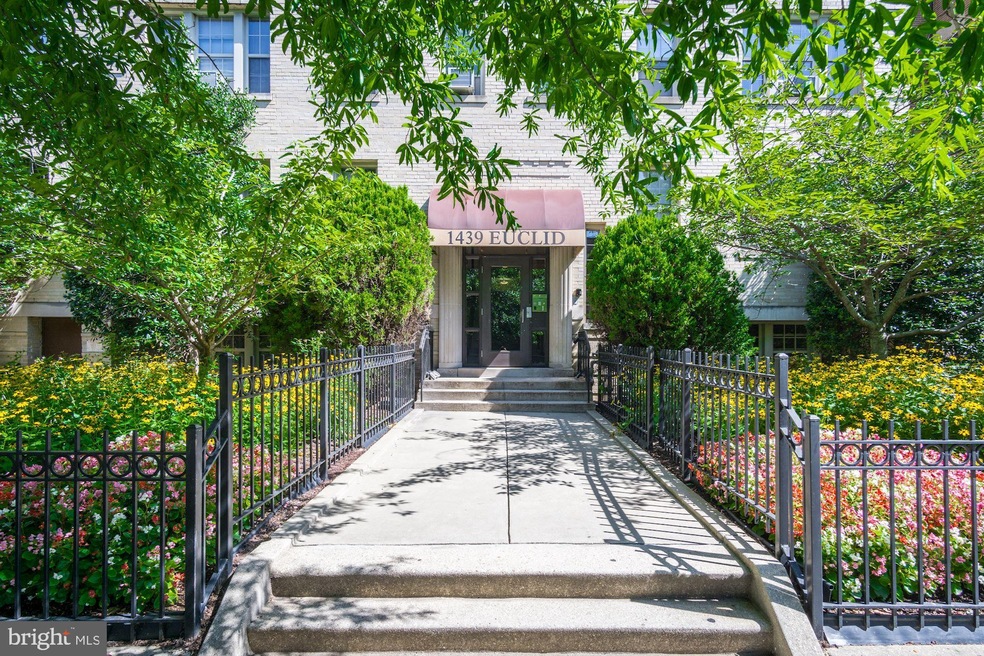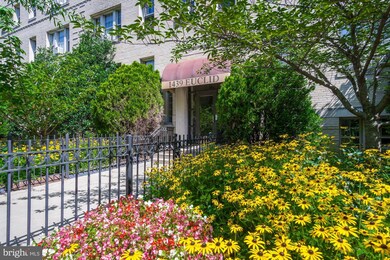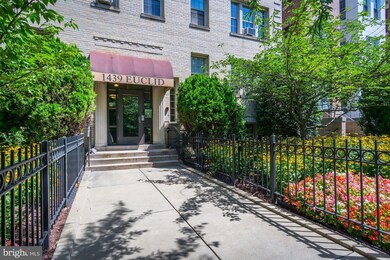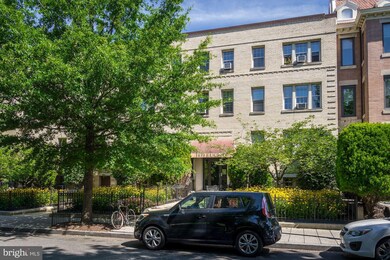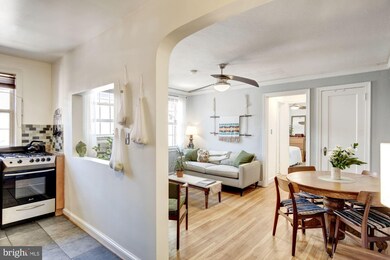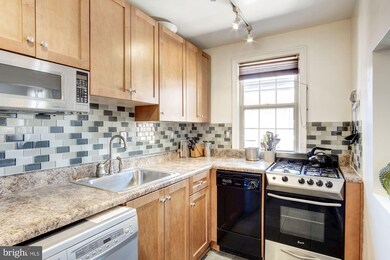
1439 Euclid St NW Unit 307 Washington, DC 20009
Columbia Heights NeighborhoodEstimated Value: $303,000 - $316,429
Highlights
- Gourmet Kitchen
- Stainless Steel Appliances
- Patio
- Wood Flooring
- Crown Molding
- 3-minute walk to 14th and Girard Street Park
About This Home
As of September 2019Stunning, light-filled 1-bed 1-bath Columbia Heights condo! Enter to beautiful hardwood floors, huge windows, and vintage accents including arched walkway. Kitchen boasts tile backsplash, stainless-steel appliances, pass-through window, and ample cabinetry. Spacious bedroom with windows on two sides and views of greenery. Gas and water included in condo fee. On street permit parking. Enjoy plentiful amenities including bike storage, on-site laundry (in addition to in-unit washing machine), dog park, and patio. Community Garden just across the street! All the conveniences of living just blocks from the 14th St corridor and heart of Adams Morgan with several options for grocery stores, shops, bars, and restaurants nearby. Short distance to Meridian Hill Park and Columbia Heights Metro. Walkscore of 93 - don't miss this!!
Last Listed By
Keller Williams Capital Properties License #638126 Listed on: 07/18/2019

Property Details
Home Type
- Condominium
Est. Annual Taxes
- $1,816
Year Built
- Built in 1939
Lot Details
- Downtown Location
- Extensive Hardscape
- Property is in very good condition
HOA Fees
- $424 Monthly HOA Fees
Home Design
- Brick Exterior Construction
Interior Spaces
- 519 Sq Ft Home
- Property has 1 Level
- Crown Molding
- Wood Flooring
- Front Loading Washer
Kitchen
- Gourmet Kitchen
- Gas Oven or Range
- Built-In Microwave
- Dishwasher
- Stainless Steel Appliances
Bedrooms and Bathrooms
- 1 Main Level Bedroom
- 1 Full Bathroom
Parking
- On-Street Parking
- Rented or Permit Required
Outdoor Features
- Patio
Schools
- H.D. Cooke Elementary School
- Columbia Heights Education Campus Middle School
- Columbia Heights Education Campus High School
Utilities
- Window Unit Cooling System
- Radiator
- Hot Water Heating System
Listing and Financial Details
- Tax Lot 2079
- Assessor Parcel Number 2665//2079
Community Details
Overview
- Association fees include exterior building maintenance, common area maintenance, gas, snow removal, trash, water, heat
- Low-Rise Condominium
- Columbia Heights Subdivision
- Property Manager
Amenities
- Picnic Area
- Common Area
- Laundry Facilities
Ownership History
Purchase Details
Home Financials for this Owner
Home Financials are based on the most recent Mortgage that was taken out on this home.Purchase Details
Home Financials for this Owner
Home Financials are based on the most recent Mortgage that was taken out on this home.Purchase Details
Home Financials for this Owner
Home Financials are based on the most recent Mortgage that was taken out on this home.Similar Homes in Washington, DC
Home Values in the Area
Average Home Value in this Area
Purchase History
| Date | Buyer | Sale Price | Title Company |
|---|---|---|---|
| Harris Rashonda Y | $325,000 | None Available | |
| Bove Michelle | $299,900 | -- | |
| Bannister Joseph | $283,000 | -- |
Mortgage History
| Date | Status | Borrower | Loan Amount |
|---|---|---|---|
| Open | Harris Rashonda Y | $292,500 | |
| Previous Owner | Bove Michelle | $269,910 | |
| Previous Owner | Bannister Joseph | $283,000 |
Property History
| Date | Event | Price | Change | Sq Ft Price |
|---|---|---|---|---|
| 09/06/2019 09/06/19 | Sold | $325,000 | +1.6% | $626 / Sq Ft |
| 08/07/2019 08/07/19 | Pending | -- | -- | -- |
| 08/01/2019 08/01/19 | Price Changed | $319,999 | -1.5% | $617 / Sq Ft |
| 07/18/2019 07/18/19 | For Sale | $325,000 | +8.4% | $626 / Sq Ft |
| 05/28/2013 05/28/13 | Sold | $299,900 | 0.0% | $571 / Sq Ft |
| 04/30/2013 04/30/13 | Pending | -- | -- | -- |
| 04/26/2013 04/26/13 | For Sale | $299,900 | -- | $571 / Sq Ft |
Tax History Compared to Growth
Tax History
| Year | Tax Paid | Tax Assessment Tax Assessment Total Assessment is a certain percentage of the fair market value that is determined by local assessors to be the total taxable value of land and additions on the property. | Land | Improvement |
|---|---|---|---|---|
| 2024 | $1,874 | $322,680 | $96,800 | $225,880 |
| 2023 | $1,917 | $324,260 | $97,280 | $226,980 |
| 2022 | $1,846 | $309,620 | $92,890 | $216,730 |
| 2021 | $1,883 | $311,220 | $93,370 | $217,850 |
| 2020 | $2,093 | $321,890 | $96,570 | $225,320 |
| 2019 | $1,892 | $297,460 | $89,240 | $208,220 |
| 2018 | $1,817 | $305,320 | $0 | $0 |
| 2017 | $1,658 | $285,270 | $0 | $0 |
| 2016 | $1,513 | $275,420 | $0 | $0 |
| 2015 | $1,378 | $254,390 | $0 | $0 |
| 2014 | $1,263 | $218,800 | $0 | $0 |
Agents Affiliated with this Home
-
Sheena Saydam

Seller's Agent in 2019
Sheena Saydam
Keller Williams Capital Properties
(202) 243-7700
8 in this area
1,039 Total Sales
-
Han Saydam

Seller Co-Listing Agent in 2019
Han Saydam
Keller Williams Capital Properties
(301) 281-1750
2 in this area
238 Total Sales
-
Ben Stern
B
Buyer's Agent in 2019
Ben Stern
Buyers Edge Co., Inc.
(301) 814-0139
1 in this area
62 Total Sales
-
Erich Cabe

Seller's Agent in 2013
Erich Cabe
Compass
(202) 320-6469
7 in this area
489 Total Sales
Map
Source: Bright MLS
MLS Number: DCDC435682
APN: 2665-2079
- 1441 Euclid St NW Unit 106
- 1441 Euclid St NW Unit 207
- 1441 Euclid St NW Unit 1
- 1441 Euclid St NW Unit 302
- 1425 Euclid St NW Unit 11
- 1448 Fairmont St NW
- 1454 Euclid St NW Unit 8
- 2612 University Place NW Unit 8
- 1441 Clifton St NW Unit 201
- 1433 Clifton St NW Unit 2
- 1433 Clifton St NW Unit 3
- 1433 Clifton St NW Unit 1
- 1427 Clifton St NW Unit 2
- 1427 Clifton St NW Unit 1
- 1419 Clifton St NW Unit 105
- 2639 15th St NW Unit B-2
- 2639 15th St NW Unit B-1
- 2639 15th St NW Unit 101
- 2750 14th St NW Unit 306
- 2750 14th St NW Unit 404
- 1439 Euclid St NW Unit 307
- 1439 Euclid St NW Unit 202
- 1439 Euclid St NW Unit 302
- 1439 Euclid St NW Unit 306
- 1439 Euclid St NW Unit 103
- 1439 Euclid St NW Unit 205
- 1439 Euclid St NW Unit 204
- 1439 Euclid St NW
- 1439 Euclid St NW
- 1439 Euclid St NW
- 1439 Euclid St NW
- 1439 Euclid St NW
- 1439 Euclid St NW
- 1439 Euclid St NW
- 1439 Euclid St NW
- 1439 Euclid St NW
- 1439 Euclid St NW
- 1439 Euclid St NW
- 1439 Euclid St NW
- 1439 Euclid St NW
