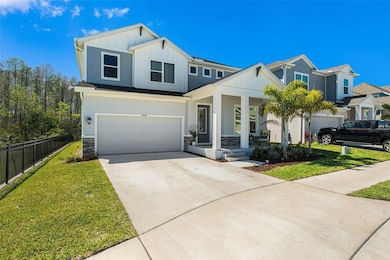1439 Gopher Loop Tarpon Springs, FL 34689
Highlights
- Wood Flooring
- High Ceiling
- Den
- Tarpon Springs Middle School Rated A-
- Stone Countertops
- 2 Car Attached Garage
About This Home
Luxury, Space & Stunning Water Views!
This is your chance to lease a 5-bed, 3-bath home built by David Weekley in the exclusive gated community of Eagle
Creek Estates. With 9-ft ceilings, wood and porcelain tile floors, this home blends style and durability. The chef's
kitchen features stone countertops and new appliances that flow into the dining and living areas; perfect for
entertaining. The study's French doors offer a quiet yet bright workspace. The first-floor bedroom and full bath
provide flexibility for guests. Upstairs contains the spacious loft, laundry, and the oversized master suite. The
master suite's coffered ceiling compliments the stunning water view with a walk-in closet and walk-in shower that
create the perfect retreat. Enjoy the serene water view from the extended lanai. Located next to the community
lounge, this home offers privacy with unmatched convenience. Schedule your private tour today and capture this chance for superior splendor!
Listing Agent
BHHS FLORIDA PROPERTIES GROUP Brokerage Phone: 813-908-8788 License #3575037 Listed on: 09/17/2025

Home Details
Home Type
- Single Family
Est. Annual Taxes
- $1,531
Year Built
- Built in 2023
Lot Details
- 5,811 Sq Ft Lot
- Lot Dimensions are 50x119
Parking
- 2 Car Attached Garage
Interior Spaces
- 2,858 Sq Ft Home
- 2-Story Property
- Coffered Ceiling
- Tray Ceiling
- High Ceiling
- Ceiling Fan
- Double Pane Windows
- Living Room
- Dining Room
- Den
Kitchen
- Eat-In Kitchen
- Built-In Oven
- Range with Range Hood
- Recirculated Exhaust Fan
- Microwave
- Freezer
- Dishwasher
- Stone Countertops
- Disposal
Flooring
- Wood
- Carpet
- Tile
Bedrooms and Bathrooms
- 5 Bedrooms
- Primary Bedroom Upstairs
- Walk-In Closet
- 3 Full Bathrooms
Laundry
- Laundry Room
- Laundry on upper level
- Washer
Utilities
- Central Air
- No Heating
- Thermostat
- Water Filtration System
Listing and Financial Details
- Residential Lease
- Security Deposit $4,000
- Property Available on 10/1/25
- $65 Application Fee
- Assessor Parcel Number 19-27-16-23630-000-0260
Community Details
Overview
- Property has a Home Owners Association
- Elite Manaagment Group Association
- Eagle Creek Estates Subdivision
Pet Policy
- $250 Pet Fee
- Breed Restrictions
Map
Source: Stellar MLS
MLS Number: TB8428589
APN: 19-27-16-23630-000-0260
- 1436 Gopher Loop
- 1536 Gopher Loop
- 1516 Gopher Loop
- 1413 S Disston Ave
- 799 E Klosterman Rd Unit 10
- 799 E Klosterman Rd
- 799 E Klosterman Rd Unit 72
- 799 E Klosterman Rd Unit 99
- 799 E Klosterman Rd Unit 11
- 799 E Klosterman Rd Unit 105
- 799 E Klosterman Rd Unit 41
- 505 Whispering Oak Dr
- 1402 Silver Oak Dr
- 39248 US Highway 19 N
- 39248 US Highway 19 N Unit 225
- 39248 US Highway 19 N Unit 288
- 39248 US Highway 19 N Unit 372
- 39248 US Highway 19 N Unit 297
- 39248 US Highway 19 N Unit 290
- 39248 US Highway 19 N Unit 204
- 2241 Andover Cir
- 1286 Golden Oak Dr
- 1649 Oak Park Ct
- 1404 Ridge Terrace
- 1950 Lillian Ave
- 1690 Meadow Oak Ln
- 2350 Cypress Pond Rd
- 2571 Cyprus Dr Unit 1-202
- 1185 S Pinellas Ave
- 4649 Pleasant Ave
- 2599 Dolly Bay Dr Unit 206
- 607 Haven Place Unit 607
- 654 Haven Place Unit 654
- 802 Lincoln Ave
- 1843 Golfview Dr Unit 1843
- 1942 Golfview Dr
- 1817 Golfview Dr Unit 1817
- 605 S Disston Ave
- 1250 S Pinellas Ave Unit 407
- 1250 S Pinellas Ave Unit 504






