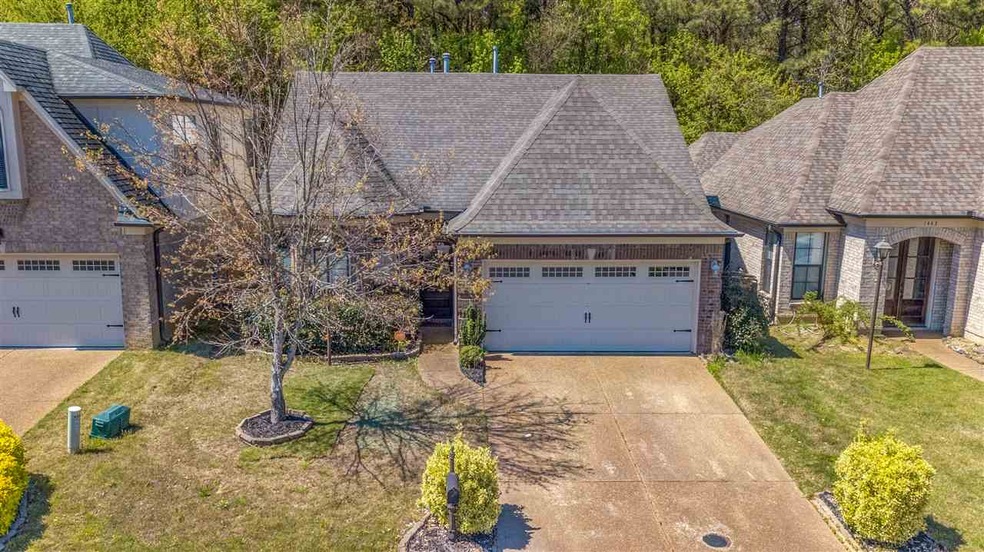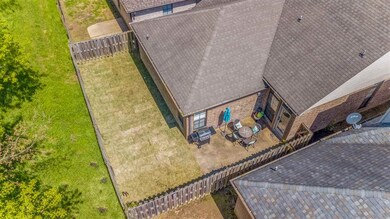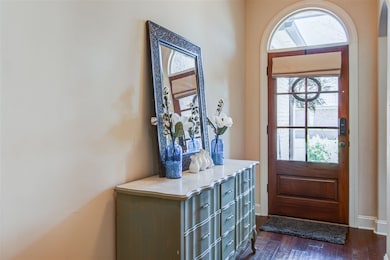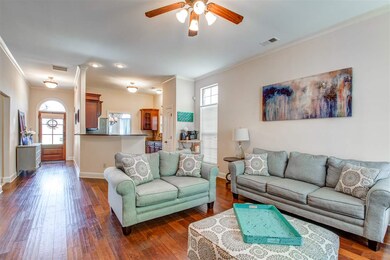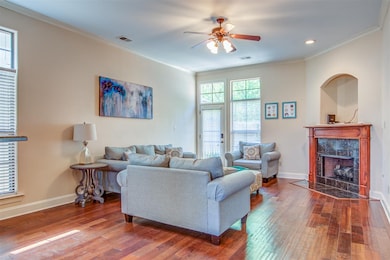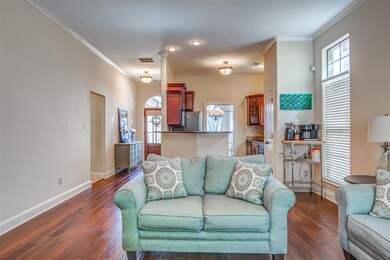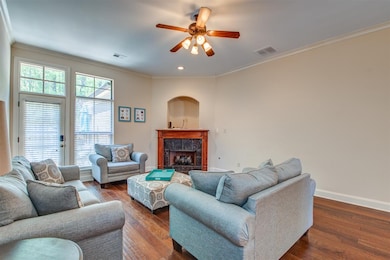
1439 Lagrange Crest Rd Cordova, TN 38018
Highlights
- Vaulted Ceiling
- Wood Flooring
- Whirlpool Bathtub
- Traditional Architecture
- Main Floor Primary Bedroom
- Attic
About This Home
As of May 2020Fabulous home in sought-after gated community of Lagrange Commons! NO CITY TAXES! One of the largest homes in the neighborhood with almost 2000 sq. ft. 4 bedrooms (or 3 plus huge bonus room). Open floor plan with beautiful hardwood floors, high ceilings, granite counters and stainless steel appliances. Refrigerator stays! Very private fenced back yard with new sod. Backs up to tree line/green space!
Home Details
Home Type
- Single Family
Est. Annual Taxes
- $1,831
Year Built
- Built in 2008
Lot Details
- 3,920 Sq Ft Lot
- Lot Dimensions are 42.00 x 102.00
- Wood Fence
- Landscaped
- Level Lot
Home Design
- Traditional Architecture
- Slab Foundation
- Composition Shingle Roof
Interior Spaces
- 1,800-1,999 Sq Ft Home
- 1,958 Sq Ft Home
- 1.5-Story Property
- Vaulted Ceiling
- Window Treatments
- Entrance Foyer
- Great Room
- Dining Room
- Den with Fireplace
- Bonus Room
- Laundry Room
- Attic
Kitchen
- Breakfast Bar
- Oven or Range
- Dishwasher
- Disposal
Flooring
- Wood
- Partially Carpeted
- Tile
Bedrooms and Bathrooms
- 4 Bedrooms | 3 Main Level Bedrooms
- Primary Bedroom on Main
- Walk-In Closet
- 2 Full Bathrooms
- Whirlpool Bathtub
- Bathtub With Separate Shower Stall
Parking
- 2 Car Attached Garage
- Front Facing Garage
- Garage Door Opener
Outdoor Features
- Patio
Utilities
- Central Heating and Cooling System
- Cable TV Available
Community Details
- Lagrange Commons Pd Subdivision
- Mandatory Home Owners Association
Listing and Financial Details
- Assessor Parcel Number D0207B F00040
Ownership History
Purchase Details
Home Financials for this Owner
Home Financials are based on the most recent Mortgage that was taken out on this home.Purchase Details
Home Financials for this Owner
Home Financials are based on the most recent Mortgage that was taken out on this home.Purchase Details
Home Financials for this Owner
Home Financials are based on the most recent Mortgage that was taken out on this home.Similar Homes in the area
Home Values in the Area
Average Home Value in this Area
Purchase History
| Date | Type | Sale Price | Title Company |
|---|---|---|---|
| Warranty Deed | $210,000 | Erickson Title & Closing Llc | |
| Warranty Deed | $195,000 | Summit Title & Escrow Llc | |
| Quit Claim Deed | -- | None Available |
Mortgage History
| Date | Status | Loan Amount | Loan Type |
|---|---|---|---|
| Open | $210,000 | New Conventional | |
| Previous Owner | $191,468 | FHA | |
| Previous Owner | $178,407 | FHA |
Property History
| Date | Event | Price | Change | Sq Ft Price |
|---|---|---|---|---|
| 05/28/2020 05/28/20 | Sold | $210,000 | +2.0% | $117 / Sq Ft |
| 04/21/2020 04/21/20 | Pending | -- | -- | -- |
| 04/19/2020 04/19/20 | For Sale | $205,900 | -2.0% | $114 / Sq Ft |
| 04/12/2020 04/12/20 | Off Market | $210,000 | -- | -- |
| 04/03/2020 04/03/20 | For Sale | $205,900 | +5.6% | $114 / Sq Ft |
| 05/07/2019 05/07/19 | Sold | $195,000 | -3.9% | $108 / Sq Ft |
| 04/11/2019 04/11/19 | Pending | -- | -- | -- |
| 03/13/2019 03/13/19 | For Sale | $202,900 | -- | $113 / Sq Ft |
Tax History Compared to Growth
Tax History
| Year | Tax Paid | Tax Assessment Tax Assessment Total Assessment is a certain percentage of the fair market value that is determined by local assessors to be the total taxable value of land and additions on the property. | Land | Improvement |
|---|---|---|---|---|
| 2025 | $1,831 | $70,650 | $10,000 | $60,650 |
| 2024 | $1,831 | $54,000 | $7,725 | $46,275 |
| 2023 | $1,831 | $54,000 | $7,725 | $46,275 |
| 2022 | $1,831 | $54,000 | $7,725 | $46,275 |
| 2021 | $1,863 | $54,000 | $7,725 | $46,275 |
| 2020 | $1,805 | $44,575 | $7,725 | $36,850 |
| 2019 | $1,805 | $44,575 | $7,725 | $36,850 |
| 2018 | $1,805 | $44,575 | $7,725 | $36,850 |
| 2017 | $1,832 | $44,575 | $7,725 | $36,850 |
| 2016 | $1,725 | $39,475 | $0 | $0 |
| 2014 | $1,725 | $39,475 | $0 | $0 |
Agents Affiliated with this Home
-

Seller's Agent in 2020
Jolynna Morales
Groome & Co.
(901) 674-5765
7 in this area
66 Total Sales
-

Buyer's Agent in 2020
Patrice Williams-Wooten
Keller Williams
(901) 643-4001
13 in this area
115 Total Sales
-

Seller's Agent in 2019
Ashley Wisch
eXp Realty, LLC
(901) 361-1293
17 in this area
274 Total Sales
-
D
Buyer's Agent in 2019
Dean Van Frank
eXp Realty, LLC
(901) 833-0724
6 in this area
55 Total Sales
Map
Source: Memphis Area Association of REALTORS®
MLS Number: 10074129
APN: D0-207B-F0-0040
- 6836 Lagrange Grove Dr
- 1461 Phillips Rd
- 7003 S Estacada Way
- 1568 Wynne Rd
- 1283 E Kamali Cove
- 6922 Gallop Dr
- 6690 Whitten Pine Dr
- 6926 Brady Hill Dr
- 6553 Honeybrook Rd
- 6898 Century Oaks Dr
- 1331 Sonnet Cove
- 7194 Charlton Way
- 1500 Bridgewater Rd
- 6967 Showboat Ln
- 1472 Kinilwood St
- 992 Zenith Cove N
- 1006 Lorena Cove
- 1321 Merimac Cove
- 6290 Macon Rd
- 1289 Heathcliff Dr
