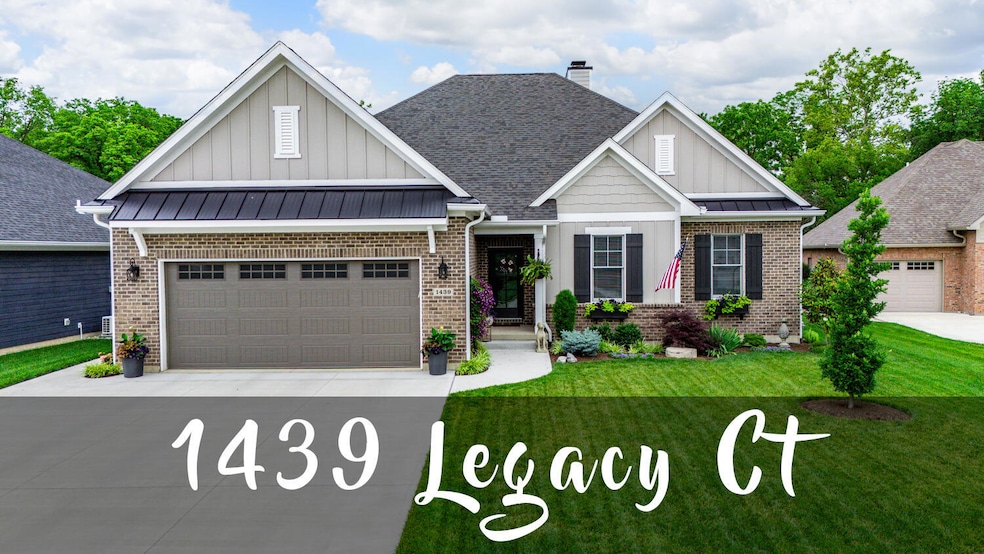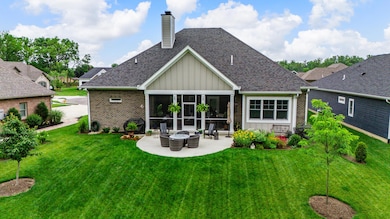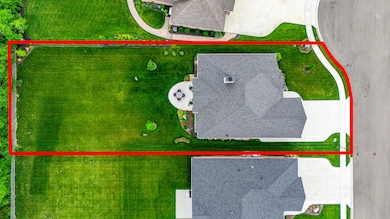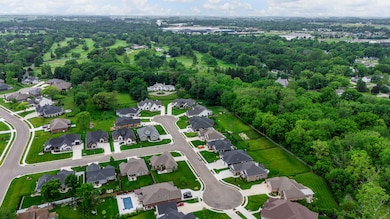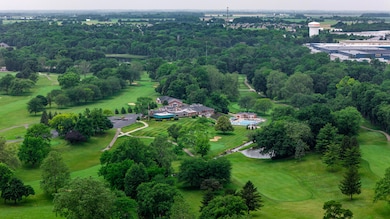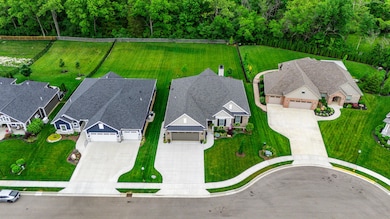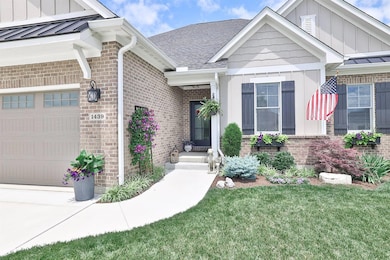
Estimated payment $4,393/month
Highlights
- Ranch Style House
- Attic
- Cul-De-Sac
- Concord Elementary School Rated A-
- No HOA
- Porch
About This Home
Stunning! Don't miss this exciting Denlinger & Sons Custom Home! Meticulous attention to detail. Just built in 2022 & shows like a model home. Excellent curb appeal - brick wrap, covered porch, expanded driveway, sidewalk added to west of home, & beautiful landscaping. Located in sought-after neighborhood of Heritage Village at Troy Country Club. Nestled on quiet cul-de-sac w/natural privacy to rear. 4,458 SF: 2,229 SF of living area on 1st level & 1,879 SF of living area in LL. 350 SF in LL unfinished. 4 bedrooms, 3 1/2 baths, & oversized 2-car garage. 10-foot ceilings on 1st floor; 9-foot ceilings in LL. Cathedral, wood-beamed ceilings, stone wbfp w/gas starter, & shelving are focal points of great room. Open floor plan. Hardwood floors highlight the first floor. Gourmet kitchen w/granite counters, oversized island w/farmer's sink, wine cooler, custom cabinetry & pantry. Dining room has window seat overlooking lot. Owner's suite has tray ceiling & walk-in closet. En-suite has heated tile floors, tiled step-in shower, quartz counters & double vanity. Convenient laundry room on 1st level has tile floor, built-in counters & workspace. Bluetooth speakers in great room, screened porch, rec & media rooms. Wrought iron staircase leads to LL rec room, media room, wet bar, 4th bedroom w/walk-in closet, & full bath. Wet bar has butcher block countertop & refrigerator. Pool table negotiable. Additional windows added in LL for loads of natural light. Extra overhead lighting & outlets throughout. Enjoy cool breezes & sunsets on the 18x11 screened porch w/cathedral, wood ceiling, tv, & gas line for grill. Large circular patio for additional outdoor living space. Extra wide driveway for added off street parking. Over $30,000 in added upgrades over past year (see attachment). Just 4/10 of a mile to Troy Country Club. No HOA fees. Convenient to shopping, dining, library, bike paths & downtown Troy. Easy access to I-75, I-70, airport & WPAFB.
Home Details
Home Type
- Single Family
Est. Annual Taxes
- $6,856
Year Built
- Built in 2022
Lot Details
- 0.35 Acre Lot
- Lot Dimensions are 70x223
- Cul-De-Sac
- Fenced
Parking
- 2 Car Attached Garage
- Garage Door Opener
Home Design
- Ranch Style House
- Brick Exterior Construction
- Cement Siding
Interior Spaces
- 4,458 Sq Ft Home
- Wet Bar
- Ceiling Fan
- Wood Burning Fireplace
- Finished Basement
- Basement Fills Entire Space Under The House
- Attic
Kitchen
- Cooktop
- Microwave
- Dishwasher
- Disposal
Bedrooms and Bathrooms
- 4 Bedrooms
- Walk-In Closet
Laundry
- Dryer
- Washer
Outdoor Features
- Patio
- Porch
Utilities
- Forced Air Heating and Cooling System
- Heating System Uses Natural Gas
- Natural Gas Connected
- Gas Water Heater
Community Details
- No Home Owners Association
Listing and Financial Details
- Assessor Parcel Number D08106870
Map
Home Values in the Area
Average Home Value in this Area
Tax History
| Year | Tax Paid | Tax Assessment Tax Assessment Total Assessment is a certain percentage of the fair market value that is determined by local assessors to be the total taxable value of land and additions on the property. | Land | Improvement |
|---|---|---|---|---|
| 2024 | $6,854 | $181,790 | $29,750 | $152,040 |
| 2023 | $6,854 | $173,430 | $29,750 | $143,680 |
| 2022 | $865 | $26,780 | $26,780 | $0 |
| 2021 | $910 | $26,780 | $26,780 | $0 |
| 2020 | $912 | $26,780 | $26,780 | $0 |
Property History
| Date | Event | Price | Change | Sq Ft Price |
|---|---|---|---|---|
| 07/11/2025 07/11/25 | Price Changed | $690,000 | -6.1% | $155 / Sq Ft |
| 06/19/2025 06/19/25 | For Sale | $735,000 | -- | $165 / Sq Ft |
Purchase History
| Date | Type | Sale Price | Title Company |
|---|---|---|---|
| Warranty Deed | -- | Fulker William J |
Mortgage History
| Date | Status | Loan Amount | Loan Type |
|---|---|---|---|
| Open | $463,920 | New Conventional |
Similar Homes in Troy, OH
Source: Western Regional Information Systems & Technology (WRIST)
MLS Number: 1039511
APN: D08106870
- 311 Swailes Rd
- 650 Swailes Rd
- 1209 Maple St
- 0 Lincolnshire Unit 939331
- 2691 Pleasant View Dr
- 1135 Park Ave
- 1131 Park Ave
- 350 Windmere Dr
- 188 Windmere Dr
- 309 W Market St
- 928 Garfield Ave
- 2670 Broken Woods Dr
- 00 W
- 804 S Walnut St
- 808 S Crawford St
- 1419 Golden Eagle Dr
- 1655 Laurel Creek Dr
- 2435 S County Road 25a
- 2025 Seneca Dr
- 644 S Market St
- 1023 Laurel Tree Ct Unit B
- 1535 Hawk Cir Unit D
- 1550 Windridge Place
- 665 Mumford Dr
- 29 E Race St
- 25 E Race St
- 1525 Mckaig Ave
- 140 Heather Rd
- 2311 Neff Ln
- 701 S Stanfield Rd
- 235 Woodlawn Dr Unit 233
- 2257 Shamrock Ln
- 1850 Towne Park Dr
- 101 Rohrer Dr
- 101 W Broadway St
- 101 W Broadway St
- 341 Halifax Dr
- 3240 Sodom Rd
- 401 South St Unit 3
- 322 Kenbrook Dr
