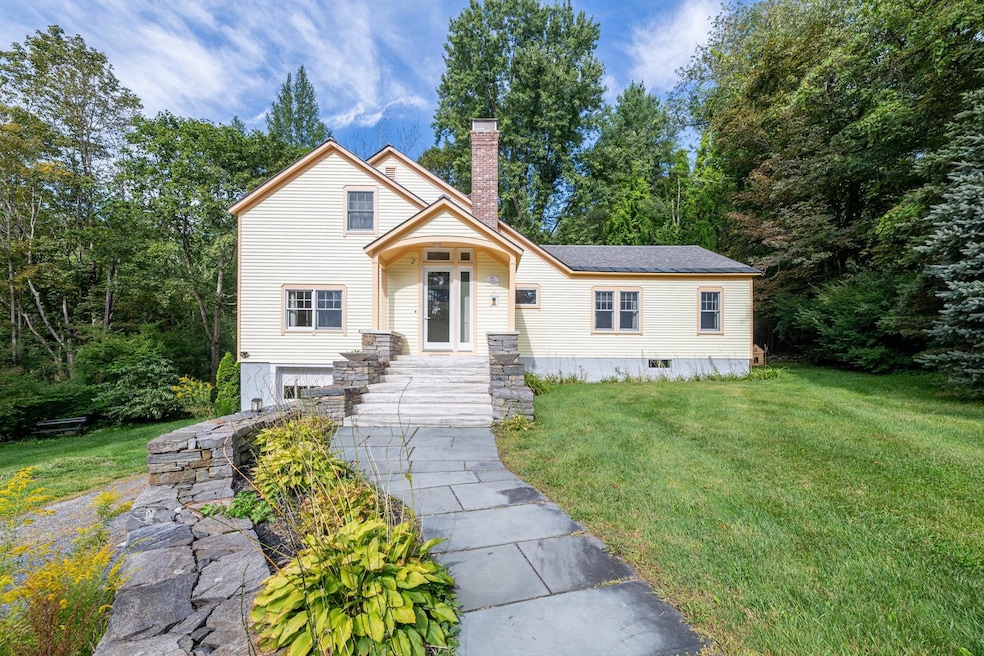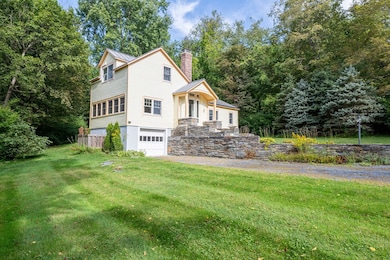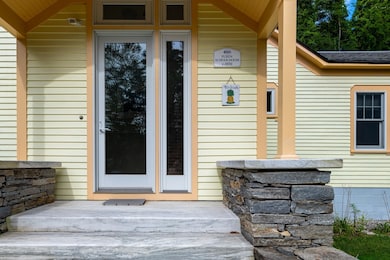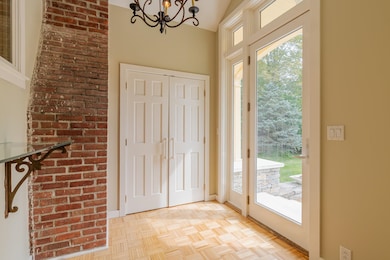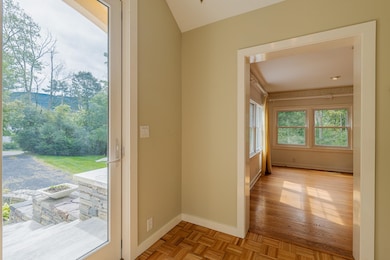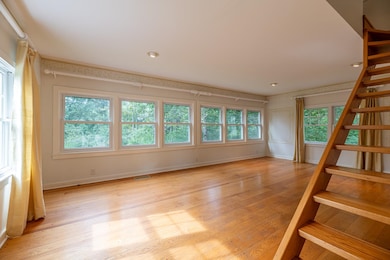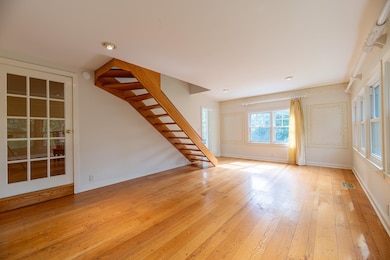1439 Main St Manchester Center, VT 05255
Estimated payment $3,541/month
Highlights
- 2.01 Acre Lot
- Wood Flooring
- Fireplace
- Mountain View
- 1 Car Direct Access Garage
- Garden
About This Home
Purdy School House, est. 1850 - Step into history with this lovingly preserved former schoolhouse, offering timeless character with modern comfort. Featuring 2 bedrooms, 2 baths, and a striking stone fireplace, this home blends warmth and charm. A full basement and attached one-car garage provide practical convenience. Set on 2.01 acres, the property includes a fenced dog yard and plenty of space to enjoy the outdoors. Ideally located close to area schools, shopping, and amenities, this is a rare opportunity to own a unique piece of history without sacrificing modern ease. All measurements on attached floor plans are approximate.
Home Details
Home Type
- Single Family
Est. Annual Taxes
- $7,633
Year Built
- Built in 1850
Lot Details
- 2.01 Acre Lot
- Garden
Parking
- 1 Car Direct Access Garage
- Automatic Garage Door Opener
- Gravel Driveway
Home Design
- Concrete Foundation
- Wood Frame Construction
- Shingle Roof
- Wood Siding
Interior Spaces
- Property has 1 Level
- Fireplace
- Family Room
- Combination Dining and Living Room
- Mountain Views
Kitchen
- Microwave
- Dishwasher
Flooring
- Wood
- Carpet
- Tile
Bedrooms and Bathrooms
- 2 Bedrooms
- En-Suite Bathroom
- 2 Full Bathrooms
Laundry
- Dryer
- Washer
Basement
- Basement Fills Entire Space Under The House
- Interior Basement Entry
Schools
- Manchester Elem/Middle Elementary School
- Manchester Elementary& Middle School
- Burr And Burton Academy High School
Utilities
- Mini Split Air Conditioners
- Forced Air Heating System
- Heat Pump System
- Mini Split Heat Pump
- Radiant Heating System
- Drilled Well
- Septic Tank
Listing and Financial Details
- Legal Lot and Block 18.00 / 20
- Assessor Parcel Number 22
Map
Home Values in the Area
Average Home Value in this Area
Property History
| Date | Event | Price | List to Sale | Price per Sq Ft | Prior Sale |
|---|---|---|---|---|---|
| 09/10/2025 09/10/25 | For Sale | $550,000 | +11.1% | $248 / Sq Ft | |
| 03/12/2024 03/12/24 | Sold | $495,000 | 0.0% | $223 / Sq Ft | View Prior Sale |
| 01/28/2024 01/28/24 | Pending | -- | -- | -- | |
| 01/24/2024 01/24/24 | For Sale | $495,000 | +4.0% | $223 / Sq Ft | |
| 03/15/2023 03/15/23 | Sold | $476,000 | +2.4% | $215 / Sq Ft | View Prior Sale |
| 01/06/2023 01/06/23 | Pending | -- | -- | -- | |
| 12/24/2022 12/24/22 | For Sale | $465,000 | -- | $210 / Sq Ft |
Source: PrimeMLS
MLS Number: 5060633
- 139 Prospect St
- 420 S Hill Rd
- 144 Taconic Rd
- 3309 3321 Main St
- 3343 Main St
- 515 W Fields Rd
- 380 Partridge Hill Unit 22
- 3746 Main St Unit A
- 3746 Main St
- 22 Carlen St
- 154 Kestrel Ct
- 18 Jameson Flats Rd Unit 18
- 0 Alden Ln
- 68 Owls Nest Cir Unit B-7
- 693 Longview Dr
- 551 West Fields
- 64 Bond St
- 1016 West Rd
- 69 Hillvale Dr
- A Windsor Rd
- 78 Franklin Rd
- 556 Equinox On the Battenkill Unit J-11
- 397 Powderhorn Rd
- 51 Spruce St
- 282 Highland Ave
- 5408 Main St
- 303 W View Estates
- 695 Winter St
- 937 Route 30
- 294 Green Peak Orchard S
- 10 Rocky Rd
- 3093 Route 30
- 3789 Dorset West Rd
- 5451 River Rd
- 2 Aspen Ln
- 11 Founders Hill Rd
- 16 Winterberry Heights
- 8 Rocky Rd
- 90 Turkey Run Rd
- 37 Burnt Hill Rd
