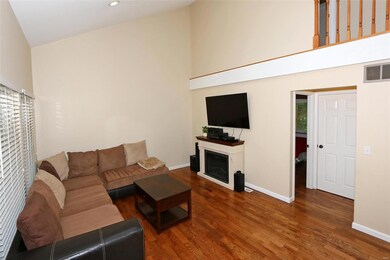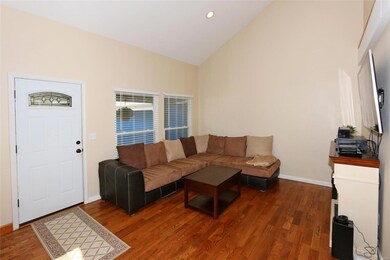
1439 Meadowside Dr Saint Louis, MO 63146
Estimated Value: $278,000 - $318,000
Highlights
- Open Floorplan
- Deck
- Traditional Architecture
- Pattonville High School Rated A
- Cathedral Ceiling
- Backs to Trees or Woods
About This Home
As of August 2019Beautifully updated 1.5 story house looking for a new family to call it home! Elegant hardwood floors throughout ML & UL; Open great rm w/ vaulted ceiling leads to updated kitchen boasting gorgeous granite counters & floor, custom cabinetry & stainless steel appliances; Separate dining room/breakfast nook adjacent to kitchen; Kitchen leads to large patio perfect for BBQ & summer time fun; 1 bdr & updt full bath on ML; Master bdr, bdr #3 + updt full bath on UL; Wood deck off bdr 3 overlooks gorgeous private yard backing to woods; 6 panel doors, thermal windows & fixtures; Newer roof & water heater, HVAC replaced fall 2017; Finished LL features rec rm, office & gleaming granite floor; Easy ride to Page, Lindbergh, Westport Plaza, JCCA, nearby Graeler Park pool membership avail, + neighborhood park w/tennis courts & playground! Don’t wait! Schedule a showing today!
Last Agent to Sell the Property
Coldwell Banker Realty - Gundaker License #1999075976 Listed on: 05/31/2019

Home Details
Home Type
- Single Family
Est. Annual Taxes
- $2,998
Year Built
- Built in 1975
Lot Details
- 5,184 Sq Ft Lot
- Lot Dimensions are 43 x 120
- Level Lot
- Backs to Trees or Woods
Parking
- 2 Car Attached Garage
- Garage Door Opener
Home Design
- Traditional Architecture
- Poured Concrete
- Frame Construction
Interior Spaces
- 1.5-Story Property
- Open Floorplan
- Rear Stairs
- Cathedral Ceiling
- Ceiling Fan
- Skylights
- Insulated Windows
- Window Treatments
- Sliding Doors
- Six Panel Doors
- Entrance Foyer
- Great Room
- Combination Kitchen and Dining Room
- Wood Flooring
- Fire and Smoke Detector
Kitchen
- Electric Oven or Range
- Microwave
- Dishwasher
- Stainless Steel Appliances
- Granite Countertops
- Built-In or Custom Kitchen Cabinets
- Disposal
Bedrooms and Bathrooms
- 3 Bedrooms | 1 Primary Bedroom on Main
- Split Bedroom Floorplan
- In-Law or Guest Suite
Basement
- Walk-Out Basement
- Basement Fills Entire Space Under The House
Outdoor Features
- Deck
- Covered patio or porch
Schools
- Willow Brook Elem. Elementary School
- Pattonville Heights Middle School
- Pattonville Sr. High School
Utilities
- Forced Air Heating and Cooling System
- Heating System Uses Gas
- Gas Water Heater
Community Details
- Recreational Area
Listing and Financial Details
- Assessor Parcel Number 16N-63-0322
Ownership History
Purchase Details
Home Financials for this Owner
Home Financials are based on the most recent Mortgage that was taken out on this home.Purchase Details
Home Financials for this Owner
Home Financials are based on the most recent Mortgage that was taken out on this home.Purchase Details
Home Financials for this Owner
Home Financials are based on the most recent Mortgage that was taken out on this home.Purchase Details
Home Financials for this Owner
Home Financials are based on the most recent Mortgage that was taken out on this home.Purchase Details
Similar Homes in Saint Louis, MO
Home Values in the Area
Average Home Value in this Area
Purchase History
| Date | Buyer | Sale Price | Title Company |
|---|---|---|---|
| Martin Jenny | $205,000 | Continental Title Holding Co | |
| Dawson Anthony M | $158,500 | Investors Title Company | |
| Hhy Investment Inc | $65,000 | Orntic St Louis | |
| Faster House Llc | $32,500 | Orntic St Louis | |
| Henderson David R | -- | None Available |
Mortgage History
| Date | Status | Borrower | Loan Amount |
|---|---|---|---|
| Open | Martin Jenny | $174,250 | |
| Previous Owner | Dawson Anthony M | $142,650 | |
| Previous Owner | Faster House Llc | $32,500 |
Property History
| Date | Event | Price | Change | Sq Ft Price |
|---|---|---|---|---|
| 08/12/2019 08/12/19 | Sold | -- | -- | -- |
| 06/04/2019 06/04/19 | Price Changed | $205,000 | -8.8% | $107 / Sq Ft |
| 05/31/2019 05/31/19 | For Sale | $224,900 | +36.3% | $118 / Sq Ft |
| 07/10/2014 07/10/14 | Sold | -- | -- | -- |
| 07/10/2014 07/10/14 | For Sale | $165,000 | -- | $131 / Sq Ft |
| 05/15/2014 05/15/14 | Pending | -- | -- | -- |
Tax History Compared to Growth
Tax History
| Year | Tax Paid | Tax Assessment Tax Assessment Total Assessment is a certain percentage of the fair market value that is determined by local assessors to be the total taxable value of land and additions on the property. | Land | Improvement |
|---|---|---|---|---|
| 2023 | $2,998 | $42,520 | $6,100 | $36,420 |
| 2022 | $3,212 | $41,500 | $8,840 | $32,660 |
| 2021 | $3,194 | $41,500 | $8,840 | $32,660 |
| 2020 | $3,006 | $37,490 | $6,800 | $30,690 |
| 2019 | $2,988 | $37,490 | $6,800 | $30,690 |
| 2018 | $2,874 | $33,060 | $6,800 | $26,260 |
| 2017 | $2,881 | $33,060 | $6,800 | $26,260 |
| 2016 | $2,537 | $28,520 | $4,370 | $24,150 |
| 2015 | $2,499 | $28,520 | $4,370 | $24,150 |
| 2014 | $2,216 | $25,030 | $6,160 | $18,870 |
Agents Affiliated with this Home
-
Helen Chou

Seller's Agent in 2019
Helen Chou
Coldwell Banker Realty - Gundaker
(314) 469-6307
24 in this area
79 Total Sales
-
Chad Wilson

Buyer's Agent in 2019
Chad Wilson
Keller Williams Realty West
(636) 229-7653
9 in this area
1,013 Total Sales
-
Toyin Oduwole

Seller's Agent in 2014
Toyin Oduwole
Coldwell Banker Realty- Gunda
4 in this area
207 Total Sales
-
Christopher McConaghy
C
Buyer's Agent in 2014
Christopher McConaghy
Worth Clark Realty
(314) 303-7732
4 in this area
38 Total Sales
Map
Source: MARIS MLS
MLS Number: MIS19040261
APN: 16N-63-0322
- 19 Gandy Dr
- 53 Graeler Dr
- 49 Rae Ct
- 1438 Weatherby Dr
- 1380 Willow Brook Cove Ct Unit 10
- 1617 Willowbrooke Manors Ct
- 1124 Crested View Dr
- 11100 Queensway Dr
- 11150 Yellowstone Dr
- 86 Pebblebrook Ln
- 11502 Cedar Walk Dr Unit 186
- 11640 Cedar Walk Dr
- 11652 Cedar Walk Dr Unit 151
- 6 Village Dr
- 11714 Summerwood Dr
- 10374 Chimney Rock Dr Unit 11
- 10374 Chimney Rock Dr Unit 22
- 1840 Misty Moss Dr
- 10381 Oxford Hill Dr Unit 14
- 10381 Oxford Hill Dr Unit 6
- 1439 Meadowside Dr
- 1443 Meadowside Dr
- 1435 Meadowside Dr
- 1447 Meadowside Dr
- 1429 Meadowside Dr
- 1451 Meadowside Dr
- 1423 Meadowside Dr
- 1457 Meadowside Dr
- 1417 Meadowside Dr
- 1440 Meadowside Dr
- 11282 Pineside Dr
- 1434 Meadowside Dr
- 1444 Meadowside Dr
- 1428 Meadowside Dr
- 1412 Crystal Pointe Cir
- 1461 Meadowside Dr
- 1411 Meadowside Dr
- 1408 Crystal Pointe Cir
- 1422 Meadowside Dr
- 1416 Crystal Pointe Cir






