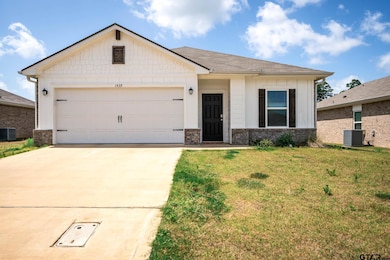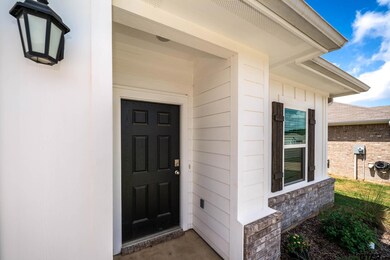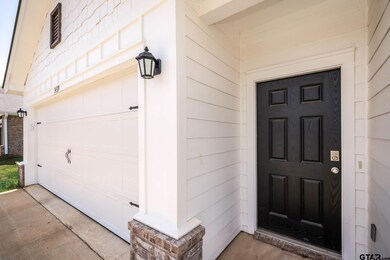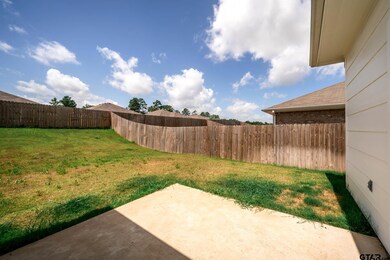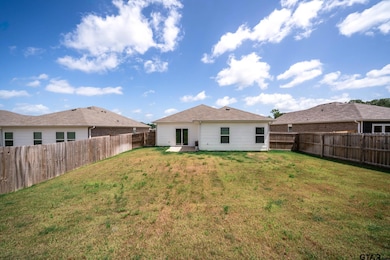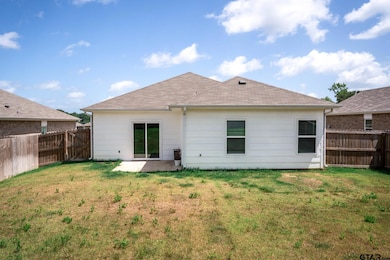
1439 Monterey Dr Longview, TX 75601
Estimated payment $1,851/month
Highlights
- Traditional Architecture
- Porch
- Living Room
- Hallsville Intermediate School Rated A-
- Bathtub with Shower
- 1-Story Property
About This Home
Welcome to this beautifully updated 4-bedroom, 2-bath home located just minutes from Hallsville West Elementary! With an open-concept floor plan, this home offers both functionality and comfort, ideal for families, first-time buyers, or anyone looking for easy, modern living. Inside, you'll find updated finishes throughout, including stylish flooring, modern fixtures, and a fresh, contemporary color palette that makes the home feel light and inviting. The spacious living area flows seamlessly into the kitchen and dining space, creating a perfect layout for everyday living and entertaining. The primary suite offers privacy and comfort, while two additional bedrooms and a second full bath provide flexibility for guests, kids, or a home office. The 2-car garage adds convenience and extra storage space. Step outside to enjoy your morning coffee or evening strolls on the paved sidewalks that line the neighborhood, offering a great community feel in a peaceful setting. This move-in-ready home blends updated style, thoughtful design, and a prime location — don’t miss your chance to call it yours!
Home Details
Home Type
- Single Family
Est. Annual Taxes
- $4,955
Year Built
- Built in 2023
Home Design
- Traditional Architecture
- Brick Exterior Construction
- Slab Foundation
- Composition Roof
Interior Spaces
- 1,610 Sq Ft Home
- 1-Story Property
- Ceiling Fan
- Blinds
- Living Room
- Combination Kitchen and Dining Room
- Fire and Smoke Detector
Kitchen
- Electric Oven or Range
- Electric Cooktop
- Microwave
- Dishwasher
Flooring
- Carpet
- Laminate
Bedrooms and Bathrooms
- 4 Bedrooms
- 2 Full Bathrooms
- Bathtub with Shower
Parking
- 2 Car Garage
- Front Facing Garage
Schools
- Hallsville Elementary And Middle School
- Hallsville High School
Utilities
- Central Air
- Heating Available
Additional Features
- Porch
- Wood Fence
Community Details
- Misson Creek U5 Subdivision
Map
Home Values in the Area
Average Home Value in this Area
Tax History
| Year | Tax Paid | Tax Assessment Tax Assessment Total Assessment is a certain percentage of the fair market value that is determined by local assessors to be the total taxable value of land and additions on the property. | Land | Improvement |
|---|---|---|---|---|
| 2024 | $4,495 | $265,100 | $33,030 | $232,070 |
| 2023 | $543 | $33,030 | $33,030 | $0 |
Property History
| Date | Event | Price | Change | Sq Ft Price |
|---|---|---|---|---|
| 07/07/2025 07/07/25 | Pending | -- | -- | -- |
| 07/01/2025 07/01/25 | For Sale | $259,900 | +23.4% | -- |
| 04/11/2025 04/11/25 | Sold | -- | -- | -- |
| 03/17/2025 03/17/25 | Pending | -- | -- | -- |
| 02/04/2025 02/04/25 | For Sale | $210,600 | -- | $131 / Sq Ft |
Mortgage History
| Date | Status | Loan Amount | Loan Type |
|---|---|---|---|
| Closed | $225,600 | FHA |
Similar Homes in Longview, TX
Source: Greater Tyler Association of REALTORS®
MLS Number: 25009982
APN: 014960772000000000000
- 1121 Mission Creek Dr
- 1146 Mission Creek Dr Unit Mission Creek
- 111 Bison Trail
- 105 Bison Trail
- 906 Windemere Cir
- 2532 Windmill Ln
- 2600 E Loop 281 Unit 2600 E Loop 281 Lon
- 2511 Windmill Ln
- 2318 Page Rd
- 2509 Windmill Ln
- 604 Kay Ct
- 2510 Windmill Ln
- 3100 Jane Dr
- 2131 Page Creek Trail Unit Page Creek Trail
- 2106 Katie Lee Ln
- 2120 Page Rd
- 1610 Everwood Ct
- 107 Dossey St
- 1609 Everwood Ct
- 1802 Limestone Place
- 1144 Mission Creek Dr Unit Mission Creek
- 1406 Santa Cruz Unit Mission Creek
- 3401 E Marshall Ave
- 1602 Everwood Ct
- 2006 Jane St Unit H
- 2006 Jane St Unit F
- 2006 Jane St Unit E
- 2006 Jane St Unit D
- 2006 Jane St Unit C
- 2006 Jane St Unit B
- 2006 Jane St Unit A
- 1507 N Eastman Rd
- 1500 E Marshall Ave
- 3587 Fm 2208 S
- 1501 E Whaley
- 2500 N Eastman Rd
- 2801 Tryon Rd
- 2501 N Eastman Rd
- 510 N 5th St
- 1130 E Hawkins Pkwy

