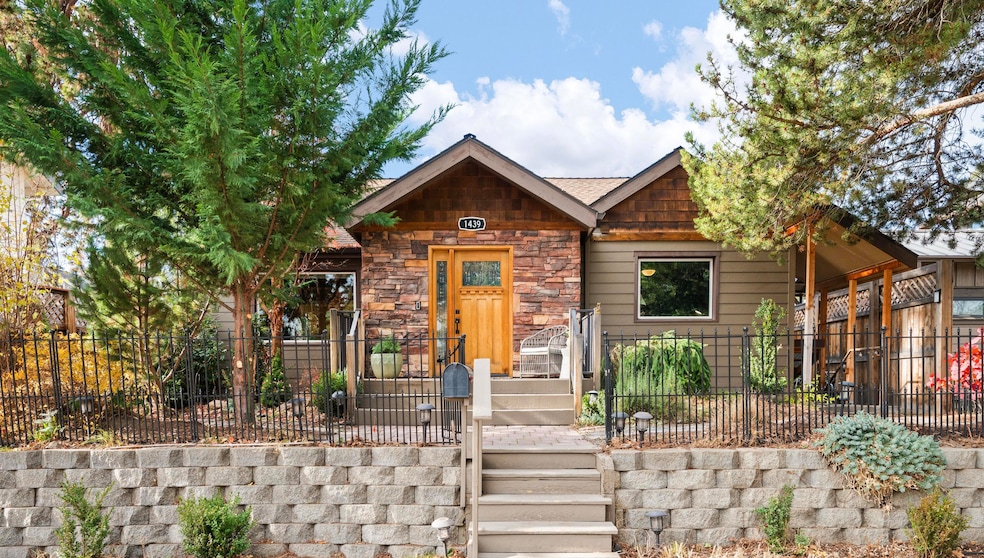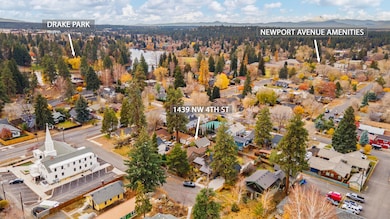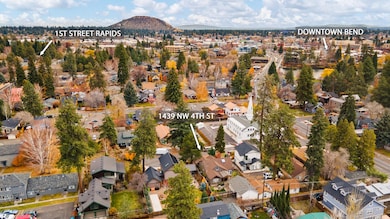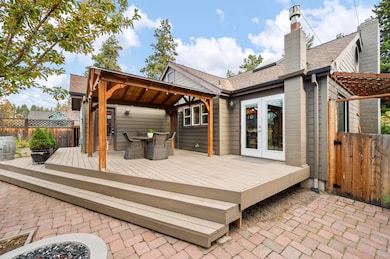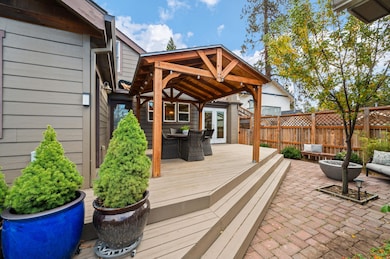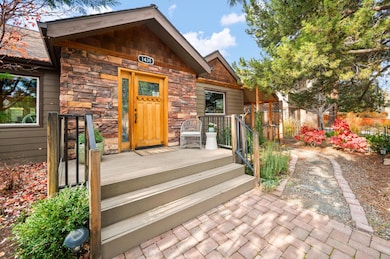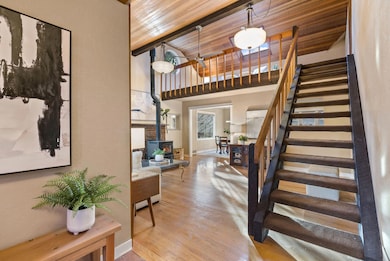1439 NW 4th St Bend, OR 97701
River West NeighborhoodEstimated payment $6,483/month
Highlights
- Very Popular Property
- Territorial View
- Wood Flooring
- High Lakes Elementary School Rated A-
- Vaulted Ceiling
- 4-minute walk to Brooks Park
About This Home
An unparalleled location offering the best of NW Bend living: Step out your front door & walk to Downtown, Drake Park, 1st Street Rapids, & Newport Avenue amenities. Situated on a peaceful cul-de-sac, this timeless Craftsman design offers 3249 SF of living space, charming character & outdoor spaces to enjoy year-round. Light-filled Living Room w/hardwood floors, vaulted ceilings, wood-burn stove & rich wood accents. Kitchen w/granite tile countertops, ample cabinetry & stainless steel appl, opens to a delightful dining area w/access out to back deck for easy entertaining. Main level Primary Suite w/walk-in closet, separate vanities, soaking tub & tile shower. 2nd BR also on main. Upstairs: loft flex space + 3rd BR/2nd BA. Finished basement w/separate exterior access, 1 BR/1BA, living area, kitchenette & laundry. Fully-fenced backyard features deck, pergola, patio & yard space. Detached 1-car garage + full shop. A hidden treasure in one of Bend's most sought-after, walkable neighborhoods.
Listing Agent
Catherine Scanland
Coldwell Banker Bain License #201203692 Listed on: 11/17/2025
Home Details
Home Type
- Single Family
Est. Annual Taxes
- $4,985
Year Built
- Built in 1946
Lot Details
- 5,663 Sq Ft Lot
- Fenced
- Drip System Landscaping
- Front and Back Yard Sprinklers
- Property is zoned RM, RM
Parking
- 1 Car Detached Garage
- Workshop in Garage
- Alley Access
- Garage Door Opener
Property Views
- Territorial
- Neighborhood
Home Design
- Cottage
- Stem Wall Foundation
- Frame Construction
- Composition Roof
Interior Spaces
- 3,249 Sq Ft Home
- 3-Story Property
- Vaulted Ceiling
- Ceiling Fan
- Skylights
- Wood Burning Fireplace
- Double Pane Windows
- Vinyl Clad Windows
- Great Room with Fireplace
- Dining Room
- Loft
- Finished Basement
- Exterior Basement Entry
Kitchen
- Range
- Microwave
- Dishwasher
- Kitchen Island
- Granite Countertops
- Tile Countertops
- Disposal
Flooring
- Wood
- Carpet
- Concrete
- Tile
Bedrooms and Bathrooms
- 4 Bedrooms
- Primary Bedroom on Main
- Linen Closet
- Walk-In Closet
- 3 Full Bathrooms
- Double Vanity
- Soaking Tub
- Bathtub Includes Tile Surround
Laundry
- Laundry Room
- Dryer
- Washer
Home Security
- Carbon Monoxide Detectors
- Fire and Smoke Detector
Eco-Friendly Details
- Sprinklers on Timer
Outdoor Features
- Covered Deck
- Covered Patio or Porch
- Separate Outdoor Workshop
Schools
- High Lakes Elementary School
- Pacific Crest Middle School
- Summit High School
Utilities
- Forced Air Heating and Cooling System
- Heating System Uses Natural Gas
- Water Heater
- Water Purifier
- Phone Available
- Cable TV Available
Listing and Financial Details
- Assessor Parcel Number 103506
Community Details
Overview
- No Home Owners Association
- River Terrace Subdivision
- Property is near a preserve or public land
Recreation
- Trails
Map
Home Values in the Area
Average Home Value in this Area
Tax History
| Year | Tax Paid | Tax Assessment Tax Assessment Total Assessment is a certain percentage of the fair market value that is determined by local assessors to be the total taxable value of land and additions on the property. | Land | Improvement |
|---|---|---|---|---|
| 2025 | $4,985 | $295,040 | -- | -- |
| 2024 | $4,796 | $286,450 | -- | -- |
| 2023 | $4,446 | $278,110 | $0 | $0 |
| 2022 | $4,148 | $262,150 | $0 | $0 |
| 2021 | $4,154 | $254,520 | $0 | $0 |
| 2020 | $3,941 | $254,520 | $0 | $0 |
| 2019 | $3,832 | $247,110 | $0 | $0 |
| 2018 | $3,724 | $239,920 | $0 | $0 |
| 2017 | $3,614 | $232,940 | $0 | $0 |
| 2016 | $3,447 | $226,160 | $0 | $0 |
| 2015 | $3,351 | $219,580 | $0 | $0 |
| 2014 | $3,253 | $213,190 | $0 | $0 |
Property History
| Date | Event | Price | List to Sale | Price per Sq Ft | Prior Sale |
|---|---|---|---|---|---|
| 11/17/2025 11/17/25 | For Sale | $1,149,000 | +93.1% | $354 / Sq Ft | |
| 06/22/2018 06/22/18 | Sold | $595,000 | -11.9% | $183 / Sq Ft | View Prior Sale |
| 04/27/2018 04/27/18 | Pending | -- | -- | -- | |
| 01/16/2018 01/16/18 | For Sale | $675,000 | -- | $208 / Sq Ft |
Purchase History
| Date | Type | Sale Price | Title Company |
|---|---|---|---|
| Bargain Sale Deed | -- | -- | |
| Interfamily Deed Transfer | -- | None Available | |
| Warranty Deed | $595,000 | Western Title & Escrow | |
| Bargain Sale Deed | -- | Amerititle |
Mortgage History
| Date | Status | Loan Amount | Loan Type |
|---|---|---|---|
| Previous Owner | $449,000 | New Conventional | |
| Previous Owner | $453,100 | New Conventional | |
| Previous Owner | $155,000 | Fannie Mae Freddie Mac |
Source: Oregon Datashare
MLS Number: 220212058
APN: 103506
- 539 NW Ogden Ave
- 420 NW Drake Rd
- 545 NW Portland Ave
- 1650 NW 5th St
- 1576 NW Awbrey Rd
- 633 NW Portland Ave Unit 633-639
- 628 NW Portland Ave
- 636 NW Portland Ave
- 1603 NW 2nd St
- 644 NW Portland Ave
- 536 NW Saginaw Ave
- 3118 NW Crossing Dr
- 3122 NW Crossing Dr
- 607 NW Trenton Ave
- 898 NW Riverside Blvd
- 1714 NW Steidl Rd
- 3369 NW Zayden Ct
- 233 NW Revere Ave
- 651 NW Morelock Ct
- 1565 NW Wall St Unit 124 - 125
- 919 NW Roanoke Ave
- 1018 NW Ogden Ave Unit ID1330990P
- 6103 NW Harriman St Unit ID1330992P
- 514 NW Delaware Ave
- 310 SW Industrial Way
- 2320 NW Lakeside Place
- 1474 NW Fresno Ave
- 1345 NW Cumberland Ave Unit ID1330987P
- 144 SW Crowell Way
- 801 SW Bradbury Way
- 440 NE Dekalb St
- 210 SW Century
- 954 SW Emkay Dr
- 515 SW Century Dr
- 600 NE 12th St
- 2528 NW Campus Village Way
- 1609 SW Chandler Ave
- 900 NE Warner Place
- 1261 NE Dempsey Dr
- 2500 NW Regency St
