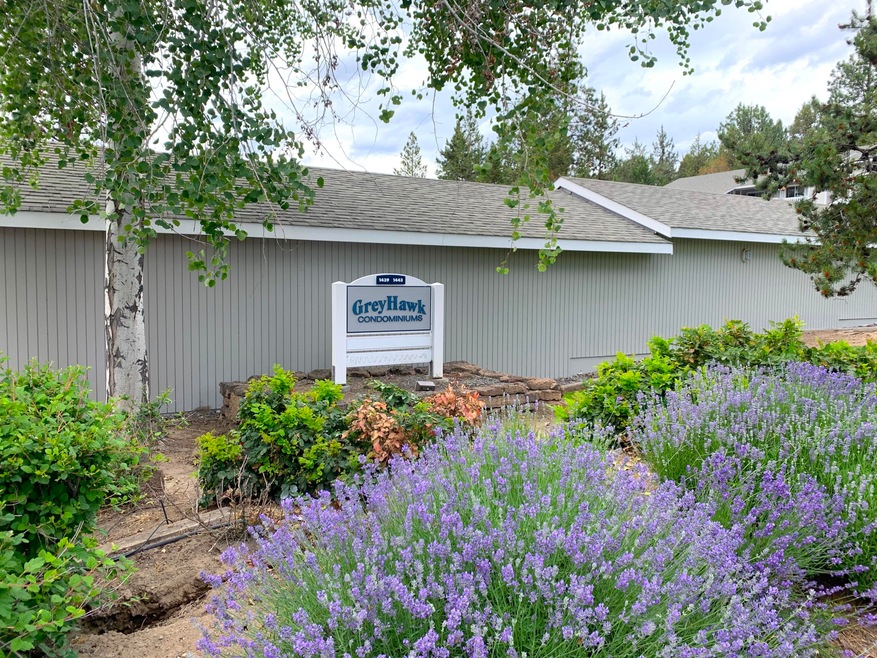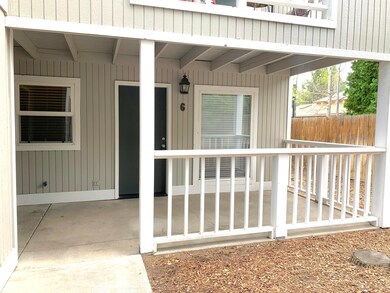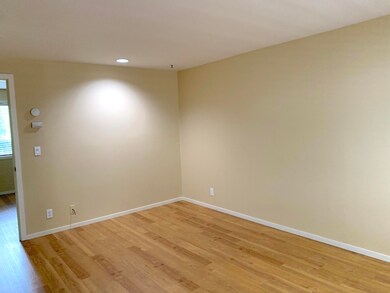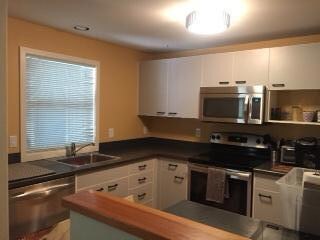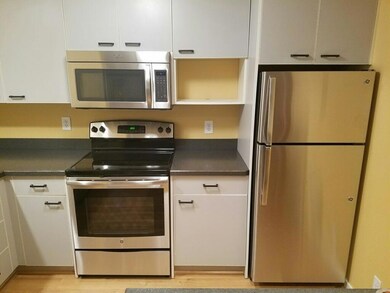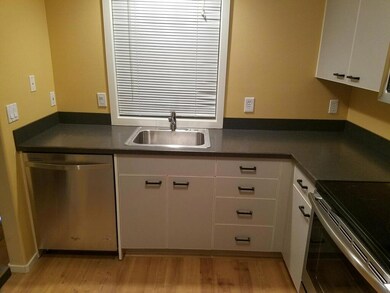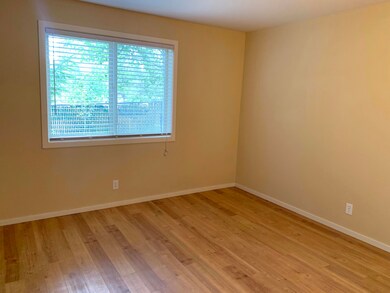
1439 NW Juniper St Unit 6 Bend, OR 97701
River West NeighborhoodAbout This Home
As of August 2020Move-in ready West Side condo! Perfectly located just off Newport avenue with close access to COCC, Newport Avenue shops and restaurants, Downtown, and Century Drive amenities. This condominium features waterproof vinyl plank flooring throughout, stainless steel appliances, updated lighting, newer vanity and tile tub surround. Spacious laundry room has plenty of storage. Outside you have a very nice patio for relaxing plus an additional storage closet. This is an end unit ground level condo. There is also a covered reserved parking space. STR eligible! HOA covers water, sewer, garbage and exterior maintenance. Come see it today!
Last Agent to Sell the Property
Cascade Hasson SIR License #201012094 Listed on: 07/13/2020

Last Buyer's Agent
Jody Tuttle
Harcourts The Garner Group Real Estate License #850500010

Property Details
Home Type
Condominium
Year Built
1992
Lot Details
0
HOA Fees
$172 per month
Listing Details
- Architectural Style: Traditional
- Garage Yn: No
- Unit Levels: One
- Prop. Type: Residential
- New Construction: No
- Property Sub Type: Condominium
- Road Surface Type: Paved
- Subdivision Name: Greyhawk
- Year Built: 1992
- Co List Office Phone: 541-640-7000
- Outside Inclusions: Washer, dryer, refrigerator, range, microwave
- MLS Status: Closed
- General Property Information Elementary School: High Lakes Elem
- General Property Information Middle Or Junior School: Pacific Crest Middle
- General Property Information High School: Summit High
- General Property Information:Zoning2: CC
- General Property Information Senior Community YN: No
- General Property Information Audio Surveillance on Premises YN: No
- Road Surface Type:Paved: Yes
- Sewer:Public Sewer: Yes
- Water Source:Public: Yes
- Location Tax and Legal:Tax Lot: Unit 6
- General Property Information Accessory Dwelling Unit YN: No
- General Property Information New Construction YN: No
- Appliances Refrigerators: Yes
- Appliances Dryer: Yes
- Appliances Microwave: Yes
- Washers: Yes
- Levels:One: Yes
- Security Features:Carbon Monoxide Detector(s): Yes
- Security Features:Smoke Detector(s): Yes
- Rooms:Kitchen: Yes
- Rooms:Laundry: Yes
- Rooms:Living Room2: Yes
- Architectural Style Traditional: Yes
- Common Walls No One Below: Yes
- Flooring:Vinyl: Yes
- Roof:Composition: Yes
- Rooms Eating Area: Yes
- Common Walls End Unit: Yes
- Common Walls 1 Common Wall: Yes
- Special Features: None
Interior Features
- Appliances: Dishwasher, Dryer, Microwave, Range, Refrigerator, Washer
- Full Bathrooms: 1
- Total Bedrooms: 1
- Flooring: Vinyl
- Interior Amenities: Breakfast Bar, Laminate Counters, Shower/Tub Combo, Tile Shower, Walk-In Closet(s)
- ResoLivingAreaSource: Assessor
- Appliances Dishwasher: Yes
- Appliances Range: Yes
- Interior Features:Laminate Counters: Yes
- Interior Features ShowerTub Combo: Yes
- Interior Features:Walk-In Closet(s): Yes
- Interior Features:Breakfast Bar: Yes
Exterior Features
- Common Walls: 1 Common Wall, End Unit, No One Below
- Construction Type: Frame
- Foundation Details: Stemwall
- Lot Features: Landscaped
- Roof: Composition
- Construction Materials:Frame: Yes
- Lot Features:Landscaped: Yes
Garage/Parking
- Parking Features: Assigned, Detached Carport
- Attached Garage: No
- General Property Information:Garage YN: No
- Parking Features:Assigned: Yes
- Parking Features:Detached Carport: Yes
Utilities
- Cooling: None
- Heating: Electric
- Security: Carbon Monoxide Detector(s), Smoke Detector(s)
- Sewer: Public Sewer
- Water Source: Public
- Cooling Y N: No
- HeatingYN: Yes
- Heating:Electric2: Yes
Condo/Co-op/Association
- Amenities: Landscaping, Sewer, Trash, Water, Other
- Association Fee: 172.0
- Association Fee Frequency: Monthly
- Association: Yes
- Senior Community: No
Association/Amenities
- General Property Information:Association YN: Yes
- General Property Information:Association Fee: 172.0
- General Property Information:Association Fee Frequency: Monthly
- Association Amenities:Landscaping: Yes
- Association Amenities:Trash: Yes
- Association Amenities:Water: Yes
Schools
- Elementary School: High Lakes Elem
- High School: Summit High
- Middle Or Junior School: Pacific Crest Middle
Lot Info
- Additional Parcels: No
- Parcel #: 256625
- Zoning Description: CC
Tax Info
- Tax Annual Amount: 1305.74
- Tax Lot: Unit 6
- Tax Year: 2019
Similar Homes in Bend, OR
Home Values in the Area
Average Home Value in this Area
Property History
| Date | Event | Price | Change | Sq Ft Price |
|---|---|---|---|---|
| 08/24/2020 08/24/20 | Sold | $240,000 | -1.6% | $438 / Sq Ft |
| 07/06/2020 07/06/20 | Pending | -- | -- | -- |
| 07/03/2020 07/03/20 | For Sale | $244,000 | +78.1% | $445 / Sq Ft |
| 02/23/2016 02/23/16 | Sold | $136,990 | 0.0% | $250 / Sq Ft |
| 02/08/2016 02/08/16 | Pending | -- | -- | -- |
| 01/25/2016 01/25/16 | For Sale | $136,990 | -- | $250 / Sq Ft |
Tax History Compared to Growth
Agents Affiliated with this Home
-
J
Seller's Agent in 2020
Jodell Born
Cascade Hasson SIR
(541) 420-5886
6 in this area
54 Total Sales
-
J
Buyer's Agent in 2020
Jody Tuttle
Harcourts The Garner Group Real Estate
-
J
Seller's Agent in 2016
John Walker
Bend Real Estate, LLC
(541) 383-3082
10 Total Sales
-
T
Seller Co-Listing Agent in 2016
Tina Tracy
Bend Real Estate, LLC
(541) 383-3082
26 Total Sales
-
A
Buyer's Agent in 2016
Andy Stearns
MyLuckyHouse Inc.
(541) 350-0322
11 in this area
42 Total Sales
Map
Source: Oregon Datashare
MLS Number: 220104858
APN: 171231 BA 90106
- 1544 NW Juniper St
- 1464 NW Ogden Ave
- 1597 NW Portland Ave
- 1603 NW Milwaukee Ave
- 1449 NW Lexington Ave
- 1210 NW Rockwood Ln
- 1349 NW Quincy Ave
- 1714 NW Quincy Ave
- 3099 NW Tharp Ave
- 1302 NW Lexington Ave
- 1511 NW Jacksonville Ave
- 1335 NW 12th St
- 3291 NW Celilo Ln
- 1572 NW Ithaca Ave
- 1769 NW Trenton Ave
- 1562 NW Vicksburg Ave
- 1119 NW Milwaukee Ave
- 1760 NW 12th St
- 1700 NW Iowa Ave
- 1940 NW Monterey Pines Dr Unit 2
