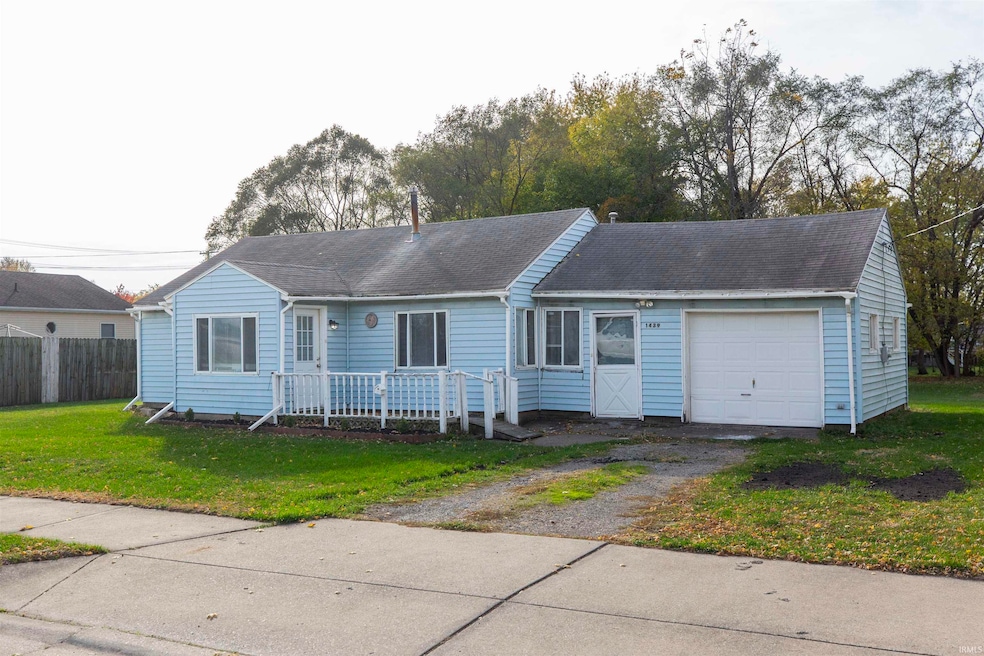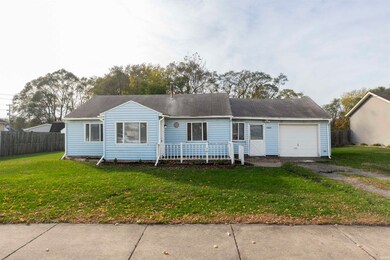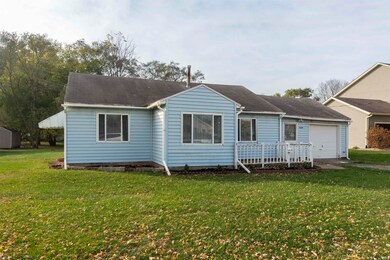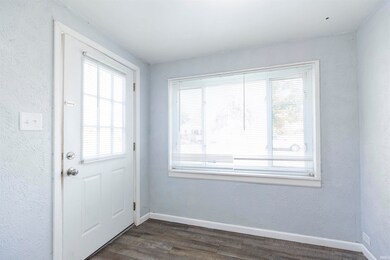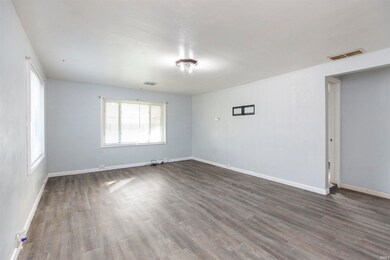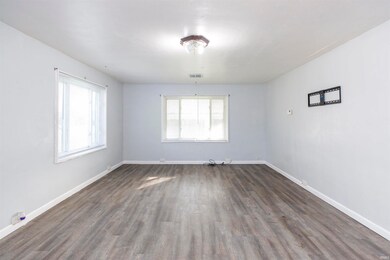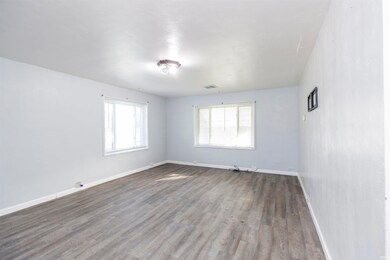
1439 Penn Ave Mishawaka, IN 46544
Highlights
- 1 Car Attached Garage
- 1-Story Property
- Level Lot
- Meadow's Edge Elementary School Rated A-
- Forced Air Heating System
About This Home
As of May 2025House needs a new septic tank and a new roof. Waiting for you on a quiet street in the heart of Mishawaka, near several city parks, sits this one story, two bedroom, one bath home. Close to everything this is a perfect starter home, or a great place to pare down your style, or use as an investment... possibilities abound when the home sits in the most highly rated school district in the area! Bring your imagination and little elbow grease and you could have a great addition to your investment portfolio.
Last Agent to Sell the Property
RE/MAX 100 Brokerage Phone: 574-315-7515 Listed on: 01/16/2025

Home Details
Home Type
- Single Family
Year Built
- Built in 1952
Lot Details
- 0.29 Acre Lot
- Lot Dimensions are 85 x 150
- Level Lot
Parking
- 1 Car Attached Garage
Home Design
- Slab Foundation
- Vinyl Construction Material
Interior Spaces
- 1,022 Sq Ft Home
- 1-Story Property
Bedrooms and Bathrooms
- 2 Bedrooms
- 1 Full Bathroom
Schools
- Meadows Edge Elementary School
- Grissom Middle School
- Penn High School
Utilities
- Forced Air Heating System
- Heating System Uses Gas
- Private Company Owned Well
- Well
- Septic System
Listing and Financial Details
- Assessor Parcel Number 71-09-22-126-012.000-022
Ownership History
Purchase Details
Home Financials for this Owner
Home Financials are based on the most recent Mortgage that was taken out on this home.Purchase Details
Home Financials for this Owner
Home Financials are based on the most recent Mortgage that was taken out on this home.Purchase Details
Purchase Details
Similar Homes in Mishawaka, IN
Home Values in the Area
Average Home Value in this Area
Purchase History
| Date | Type | Sale Price | Title Company |
|---|---|---|---|
| Warranty Deed | -- | Fidelity National Title Compan | |
| Warranty Deed | -- | Near North Title Group | |
| Quit Claim Deed | -- | None Available | |
| Sheriffs Deed | $40,000 | None Available |
Mortgage History
| Date | Status | Loan Amount | Loan Type |
|---|---|---|---|
| Open | $144,000 | New Conventional | |
| Previous Owner | $28,204 | Unknown |
Property History
| Date | Event | Price | Change | Sq Ft Price |
|---|---|---|---|---|
| 05/16/2025 05/16/25 | Sold | $180,000 | 0.0% | $176 / Sq Ft |
| 04/24/2025 04/24/25 | Price Changed | $180,000 | +9.2% | $176 / Sq Ft |
| 04/21/2025 04/21/25 | Pending | -- | -- | -- |
| 04/17/2025 04/17/25 | For Sale | $164,900 | +106.1% | $161 / Sq Ft |
| 02/14/2025 02/14/25 | Sold | $80,000 | -23.8% | $78 / Sq Ft |
| 02/05/2025 02/05/25 | Pending | -- | -- | -- |
| 01/16/2025 01/16/25 | For Sale | $105,000 | -- | $103 / Sq Ft |
Tax History Compared to Growth
Tax History
| Year | Tax Paid | Tax Assessment Tax Assessment Total Assessment is a certain percentage of the fair market value that is determined by local assessors to be the total taxable value of land and additions on the property. | Land | Improvement |
|---|---|---|---|---|
| 2024 | $2,194 | $109,000 | $45,000 | $64,000 |
| 2023 | $2,194 | $109,200 | $45,000 | $64,200 |
| 2022 | $2,264 | $112,700 | $45,000 | $67,700 |
| 2021 | $1,515 | $75,300 | $13,200 | $62,100 |
| 2020 | $1,280 | $63,600 | $11,200 | $52,400 |
| 2019 | $573 | $63,600 | $11,200 | $52,400 |
| 2018 | $554 | $61,500 | $10,800 | $50,700 |
| 2017 | $561 | $60,800 | $10,800 | $50,000 |
| 2016 | $487 | $52,900 | $9,400 | $43,500 |
| 2014 | -- | $45,000 | $9,400 | $35,600 |
Agents Affiliated with this Home
-
Leah Mark

Seller's Agent in 2025
Leah Mark
Red Bow Realty
(574) 777-1269
201 Total Sales
-
Virginia Montero-Smith

Seller's Agent in 2025
Virginia Montero-Smith
RE/MAX
(574) 315-7515
150 Total Sales
-
Dawn Bolock

Buyer's Agent in 2025
Dawn Bolock
Coldwell Banker Real Estate Group
(574) 220-1249
24 Total Sales
Map
Source: Indiana Regional MLS
MLS Number: 202501460
APN: 71-09-22-126-012.000-022
- 1212 Michigan Ave
- 439 E 17th St
- 1701 S Merrifield Ave
- 1713 S Merrifield Ave
- 508 E Dragoon Trail
- 16128 Chandler Blvd
- 115 E 9th St
- 1128 Arbor Ln
- 1916 Wild Rose Ln
- 117 E 8th St
- 2001 Poppy Ct
- 1018 Wheatstone Dr
- 126 E 8th St
- 839 E 5th St
- 327 W 16th St
- 209 E 6th St
- 103 E 7th St
- 211 W 9th St
- 733 E 4th St
- 953 Handlebar Rd
