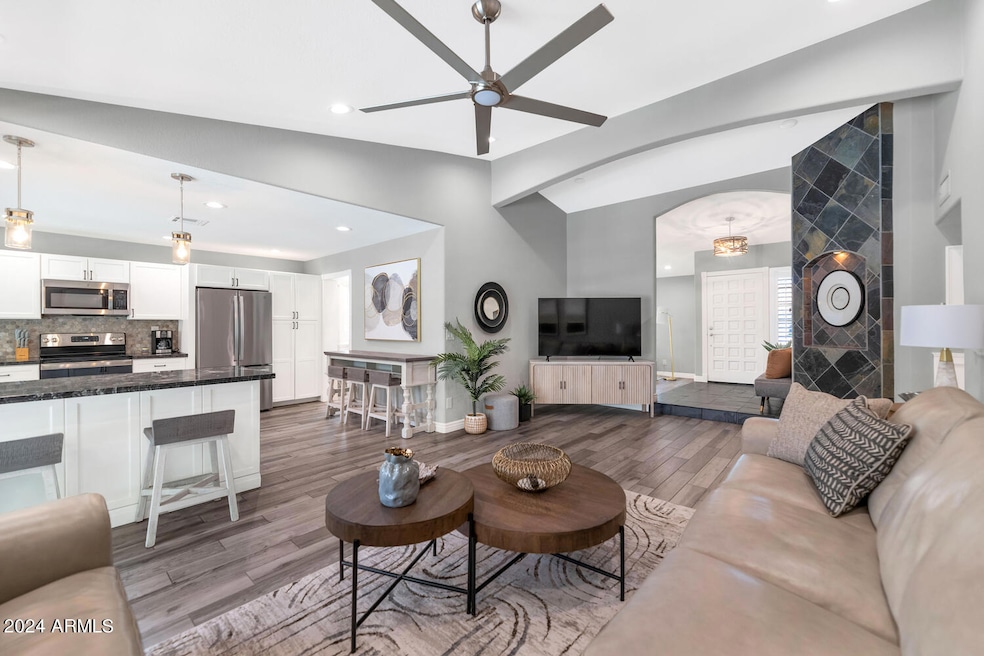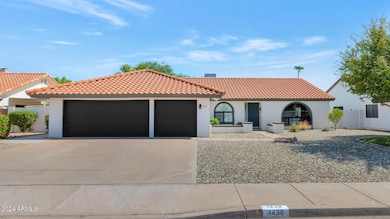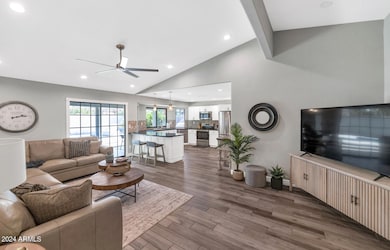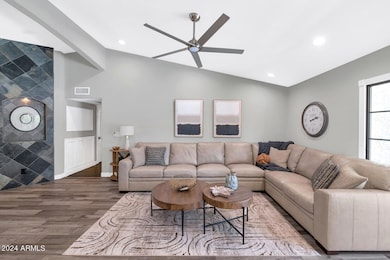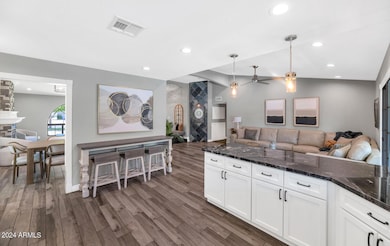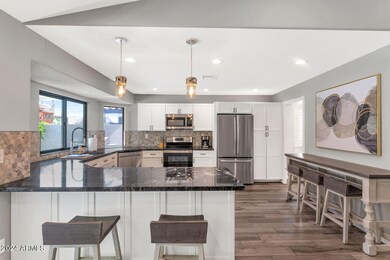1439 S Almar Mesa, AZ 85204
Central Mesa NeighborhoodHighlights
- Private Pool
- 0.21 Acre Lot
- Furnished
- Franklin at Brimhall Elementary School Rated A
- Vaulted Ceiling
- No HOA
About This Home
THIS IS A FURNISHED RENTAL THAT IS AVAILABLE SEASONALLY, LONG TERM PRICING, PLEASE CALL FOR BLENDED RATE!!! (Jan - Mar $5,995) (Apr, Oct - Dec $3,495) (May - Sep $3,295)!! Move-In Ready! Conveniently nestled near Fwy 60, shopping spots, & restaurants. Offering attractive curb appeal w/a 3 car-garage. Discover a charming living & dining room upon entrance, filled w/so much natural light, gorgeous wood-look flooring, vaulted ceilings, & backyard access. Gather around the fireplace on those chilly AZ nights! Well-kept eat-in kitchen is a cooker's delight, SS appliances, plenty of cabinet space, & bay window w/backyard views. Enjoy your gatherings in this serene backyard w/covered patio, putting green & refreshing blue pool. A must-see home you don't want to miss!
Listing Agent
MMRE Advisors Brokerage Email: pm@mmreadvisors.com License #SA651633000 Listed on: 10/02/2024
Home Details
Home Type
- Single Family
Year Built
- Built in 1987
Lot Details
- 8,980 Sq Ft Lot
- Block Wall Fence
- Front and Back Yard Sprinklers
Parking
- 3 Car Garage
Home Design
- Wood Frame Construction
- Tile Roof
- Stucco
Interior Spaces
- 2,228 Sq Ft Home
- 1-Story Property
- Furnished
- Vaulted Ceiling
- Double Pane Windows
- Family Room with Fireplace
- Laminate Flooring
- Eat-In Kitchen
- Laundry in unit
Bedrooms and Bathrooms
- 3 Bedrooms
- Primary Bathroom is a Full Bathroom
- 2 Bathrooms
- Double Vanity
- Bathtub With Separate Shower Stall
Outdoor Features
- Private Pool
- Patio
- Built-In Barbecue
Schools
- Porter Elementary School
- Taylor Junior High School
- Mesa High School
Utilities
- Cooling Available
- Heating Available
Listing and Financial Details
- $25 Move-In Fee
- Rent includes electricity, water, sewer, linen, dishes, cable TV, pool service - full, gardening service, pest control svc, utility caps apply, internet
- 1-Month Minimum Lease Term
- $100 Application Fee
- Tax Lot 138
- Assessor Parcel Number 140-58-147
Community Details
Overview
- No Home Owners Association
- Marlborough At Dana Ranch Subdivision
Pet Policy
- No Pets Allowed
Map
Property History
| Date | Event | Price | List to Sale | Price per Sq Ft | Prior Sale |
|---|---|---|---|---|---|
| 02/27/2026 02/27/26 | Price Changed | $3,295 | -2.9% | $1 / Sq Ft | |
| 02/19/2026 02/19/26 | Price Changed | $3,395 | -2.9% | $2 / Sq Ft | |
| 02/03/2026 02/03/26 | Price Changed | $3,495 | -41.7% | $2 / Sq Ft | |
| 11/19/2025 11/19/25 | Price Changed | $5,995 | +20.0% | $3 / Sq Ft | |
| 09/05/2025 09/05/25 | Price Changed | $4,995 | -9.1% | $2 / Sq Ft | |
| 08/19/2025 08/19/25 | Price Changed | $5,495 | -8.3% | $2 / Sq Ft | |
| 06/11/2025 06/11/25 | Price Changed | $5,995 | +71.5% | $3 / Sq Ft | |
| 04/01/2025 04/01/25 | Price Changed | $3,495 | -12.5% | $2 / Sq Ft | |
| 01/28/2025 01/28/25 | Price Changed | $3,995 | -33.4% | $2 / Sq Ft | |
| 10/10/2024 10/10/24 | Price Changed | $5,995 | +20.0% | $3 / Sq Ft | |
| 10/02/2024 10/02/24 | For Rent | $4,995 | 0.0% | -- | |
| 08/09/2021 08/09/21 | Sold | $409,000 | -2.5% | $184 / Sq Ft | View Prior Sale |
| 05/14/2021 05/14/21 | For Sale | $419,500 | -- | $188 / Sq Ft |
Source: Arizona Regional Multiple Listing Service (ARMLS)
MLS Number: 6765533
APN: 140-58-147
- 3329 E Harmony Ave
- 3152 E Irwin Ave
- 3154 E Inverness Ave
- 3263 E Inverness Ave
- 3254 E Forge Ave
- 3440 E Southern Ave Unit 1094
- 2955 E Flossmoor Ave
- 1630 S Lemon
- 1806 S Los Alamos
- 2831 E Southern Ave Unit 232
- 2831 E Southern Ave Unit 216
- 3713 E Isabella Ave
- 1425 S Lindsay Rd Unit 59
- 2952 E Fairview Ave
- 2859 E Impala Ave
- 1015 S Val Vista Dr Unit 22
- 1015 S Val Vista Dr Unit 72
- 1260 S Lindsay Rd Unit 38
- 1822 S 39th St Unit 39
- 1038 S 38th St
- 1438 S Creston Cir Unit SI ID1322514P
- 1440 S Val Vista Dr
- 1440 S Val Vista Dr Unit 2
- 1440 S Val Vista Dr Unit 1
- 1320 S Val Vista Dr
- 3440 E Southern Ave
- 1439 S Val Vista Dr
- 1313 S Val Vista Dr
- 3636 E Inverness Ave
- 3440 E Southern Ave Unit 1059
- 3440 E Southern Ave Unit 1006
- 1630 S Lemon
- 3636 E Inverness Ave Unit 2
- 1441 S Lindsay Rd
- 2831 E Southern Ave Unit 140
- 3719 E Inverness Ave
- 3048 E Baseline Rd Unit 123
- 3719 E Inverness Ave Unit 109
- 3225 E Baseline Rd
- 3229 E Emelita Ave
Ask me questions while you tour the home.
