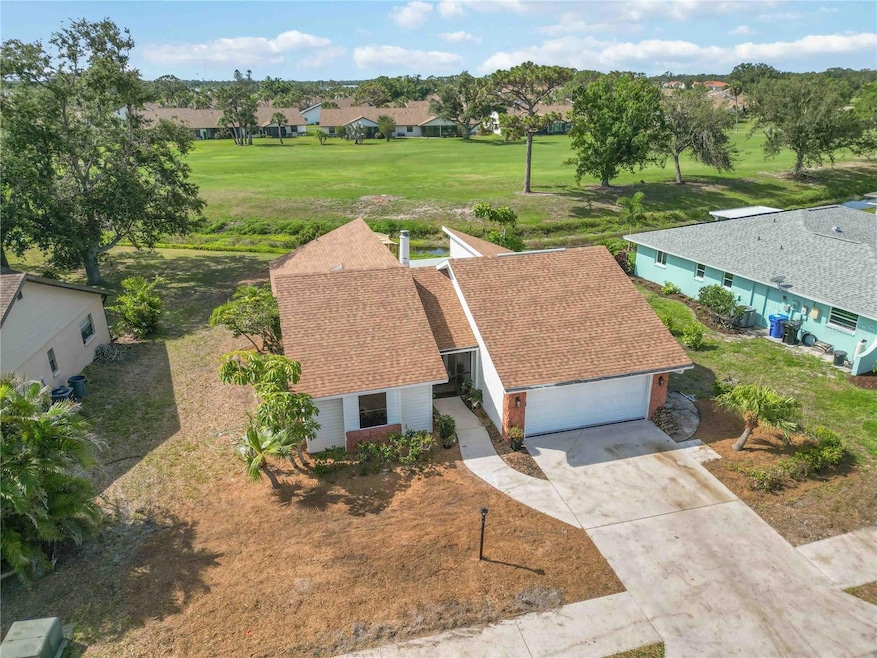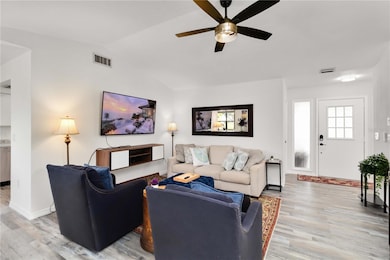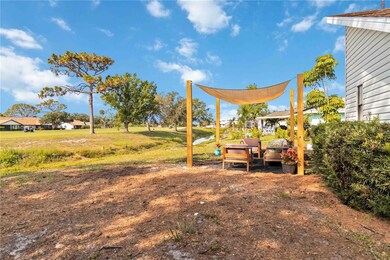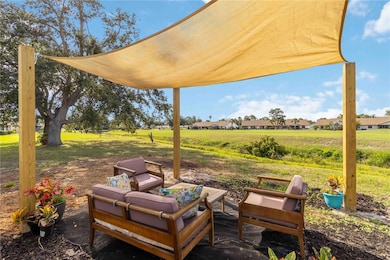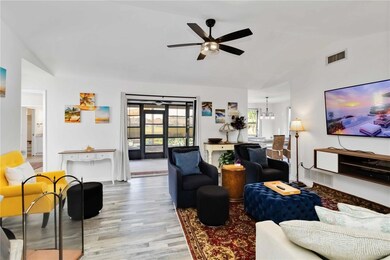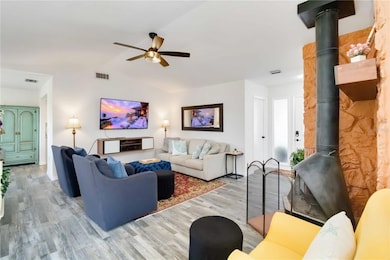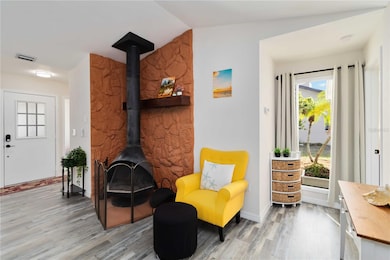1439 Strada D Argento Venice, FL 34292
Capri Isles NeighborhoodHighlights
- Golf Course Community
- Home fronts a creek
- Attic
- Garden Elementary School Rated A-
- Creek or Stream View
- Separate Formal Living Room
About This Home
Annual Rental, minimum one year lease, 3 bed/2 Bath/2 car garage, city of Venice, City water & public Sewer. Tenants will take care their own utilities, and internet, 3 months before moving in required. Furnished is optional.
Listing Agent
NEAL VAN DE REE & ASSOCIATES Brokerage Phone: 941-488-1500 License #3286020 Listed on: 07/06/2025
Home Details
Home Type
- Single Family
Est. Annual Taxes
- $1,127
Year Built
- Built in 1980
Lot Details
- 0.28 Acre Lot
- Home fronts a creek
Parking
- 2 Car Attached Garage
- Oversized Parking
- Garage Door Opener
- Driveway
- Secured Garage or Parking
Home Design
- Turnkey
Interior Spaces
- 1,307 Sq Ft Home
- Built-In Features
- Ceiling Fan
- Wood Burning Fireplace
- Blinds
- Great Room
- Family Room
- Separate Formal Living Room
- Breakfast Room
- Formal Dining Room
- Sun or Florida Room
- Creek or Stream Views
- Fire and Smoke Detector
- Attic
Kitchen
- Range
- Microwave
- Freezer
- Ice Maker
- Dishwasher
- Solid Surface Countertops
- Solid Wood Cabinet
- Disposal
Flooring
- Ceramic Tile
- Luxury Vinyl Tile
Bedrooms and Bathrooms
- 3 Bedrooms
- Walk-In Closet
- 2 Full Bathrooms
- Bathtub with Shower
- Shower Only
Laundry
- Laundry in Garage
- Dryer
- Washer
Utilities
- Central Heating and Cooling System
- Thermostat
- Electric Water Heater
Listing and Financial Details
- Residential Lease
- Security Deposit $4,900
- Property Available on 7/6/25
- The owner pays for grounds care, management
- 12-Month Minimum Lease Term
- $75 Application Fee
- 1 to 2-Year Minimum Lease Term
- Assessor Parcel Number 0401030007
Community Details
Overview
- No Home Owners Association
- Catherine Sub Community
- Carlentini Subdivision
Recreation
- Golf Course Community
- Tennis Courts
- Pickleball Courts
Pet Policy
- Pets up to 35 lbs
- 1 Pet Allowed
- Dogs and Cats Allowed
Map
Source: Stellar MLS
MLS Number: N6139571
APN: 0401-03-0007
- 1441 Strada D Oro
- 1211 Capri Isles Blvd Unit 6
- 1211 Capri Isles Blvd Unit 116
- 1211 Capri Isles Blvd Unit 58
- 212 Triano Cir Unit 212
- 1311 Triano Cir Unit 1311
- 804 Triano Cir Unit 804
- 901 Triano Cir Unit 901
- 1704 Triano Cir Unit 1704
- 1910 Triano Cir Unit 1910
- 1374 Brenner Park Dr
- 1511 Waterford Dr
- 1429 Turnberry Dr
- 1100 Capri Isles Blvd Unit 215
- 1100 Capri Isles Blvd Unit 212
- 301 Ravinia Cir Unit 301B2
- 2602 Ravinia Cir Unit 2602
- 1554 Waterford Dr
- 1611 Valley Dr
- 1358 Berkshire Ct
- 1446 Strada D Oro
- 1515 Strada D Oro
- 1304 Capri Isles Blvd Unit 31
- 1329 Clubview Ct
- 1332 Capri Isles Blvd Unit 19
- 1511 Waterford Dr
- 2004 Ravinia Cir Unit 2004
- 400 Ravinia Cir Unit 400
- 804 Ravinia Cir Unit 804
- 1050 Capri Isles Blvd
- 1020 Capri Isles Blvd
- 1418 Gleneagles Dr
- 927 Capri Isles Blvd Unit 8
- 109 Pygmy Date Blvd
- 1329 Pinebrook Way
- 1406 Pine Lake Dr Unit 6
- 1316 Whispering Ln
- 401 Curry St Unit 66
- 1303 Pine Needle Rd
- 1141 Southlake Ct
