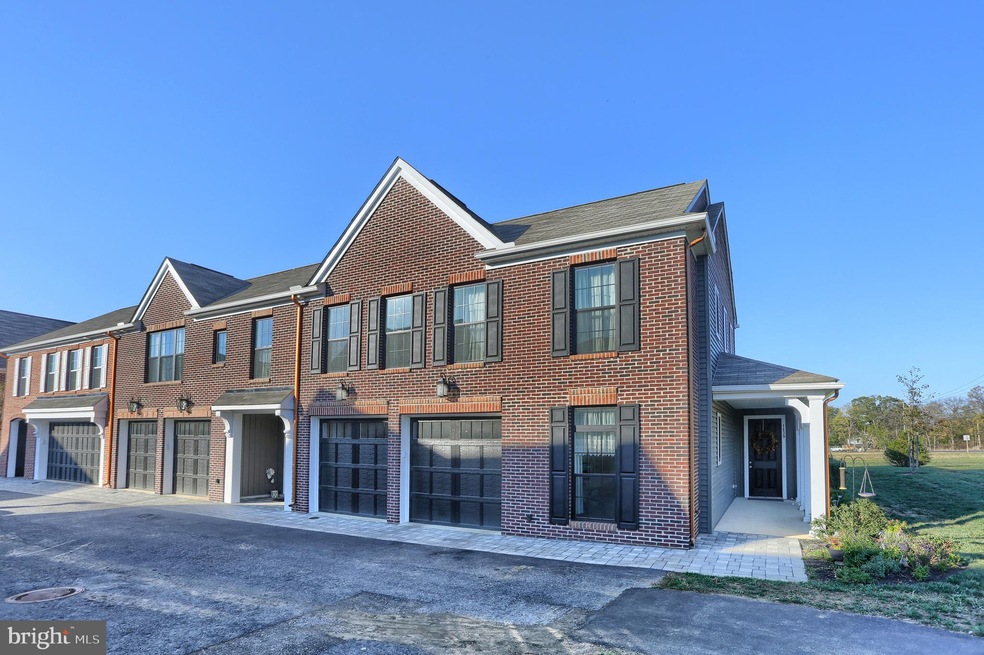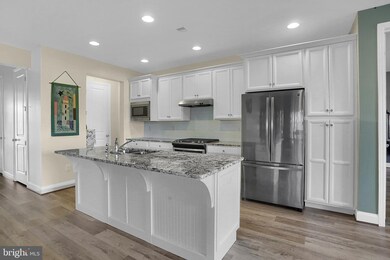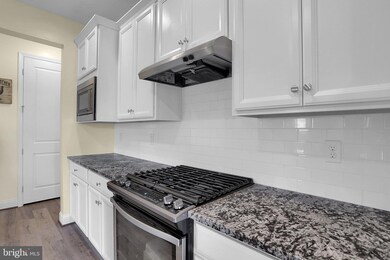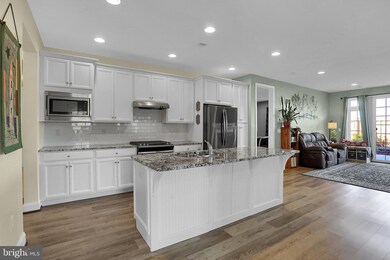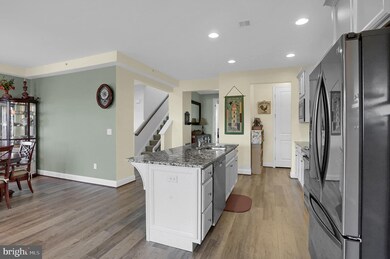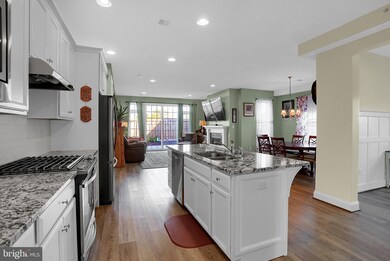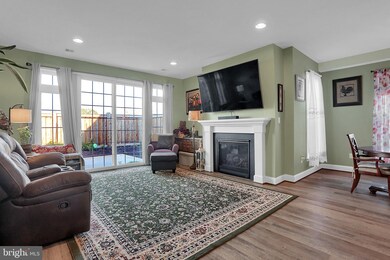
1439 Woolford Way Mechanicsburg, PA 17055
Lower Allen Township NeighborhoodEstimated Value: $401,697 - $431,000
Highlights
- Fitness Center
- Traditional Architecture
- Den
- Open Floorplan
- Main Floor Bedroom
- Jogging Path
About This Home
As of February 2021Come enjoy everything Arcona has to offer in this end unit carriage home built in 2019. If you're looking for new, without the wait, here it is! This home features quartz countertops, stainless steel appliances, 42in upper cabinets, luxury vinyl floors, oversized hallways, 30in doors, open floor plan, and so much more. Come experience all the upgrades this home has to offer. Outside you'll find a nice sized patio, privacy fencing, and plenty of space for gardening, grilling, and entertaining. This home features a main floor master bedroom, with ensuite, large 9 foot ceilings, and a combination kitchen, dining, and living room. In the living room you'll find a gas fireplace, and a beautiful glass windows and doors leading to the patio. The office on the first floor could also be used as a 4th bedroom. Upstairs there are two additional bedrooms, as well as a large storage room. You can walk to it all at Acrona. Acrona includes lush parks, artisan dining, exclusive shopping and local coffee just steps from your door. Explore the TerraPark, an all natural playground built into the land, or hit the great outdoors on over 10 miles of paved neighborhood walking trails. Work out at Arcona Athletic Club, enjoy a handcrafted meal on the outdoor patio at THEA or visit the all-new Spring Gate Winery and Beer Garden. Anyway you look at it, THIS IS HOME.
Townhouse Details
Home Type
- Townhome
Est. Annual Taxes
- $5,410
Year Built
- Built in 2019
Lot Details
- East Facing Home
- Privacy Fence
- Wood Fence
HOA Fees
- $92 Monthly HOA Fees
Parking
- 2 Car Direct Access Garage
- Rear-Facing Garage
- Garage Door Opener
Home Design
- Traditional Architecture
- Brick Exterior Construction
- Shingle Roof
- Vinyl Siding
Interior Spaces
- Property has 2 Levels
- Open Floorplan
- Ceiling height of 9 feet or more
- Recessed Lighting
- Gas Fireplace
- Insulated Windows
- Family Room Off Kitchen
- Dining Room
- Den
Kitchen
- Built-In Range
- Built-In Microwave
- Dishwasher
- Stainless Steel Appliances
- Kitchen Island
Flooring
- Carpet
- Vinyl
Bedrooms and Bathrooms
- En-Suite Primary Bedroom
- En-Suite Bathroom
- Walk-in Shower
Laundry
- Laundry Room
- Laundry on main level
- Electric Dryer
- Washer
Home Security
Accessible Home Design
- Halls are 48 inches wide or more
Outdoor Features
- Patio
- Exterior Lighting
Schools
- Cedar Cliff High School
Utilities
- Forced Air Heating and Cooling System
- Air Filtration System
- 200+ Amp Service
- Natural Gas Water Heater
- Cable TV Available
Listing and Financial Details
- Assessor Parcel Number 13-10-0256-222-U357
Community Details
Overview
- Association fees include common area maintenance, lawn maintenance, snow removal
- Arcona Subdivision
Recreation
- Fitness Center
- Jogging Path
- Bike Trail
Additional Features
- Common Area
- Fire Sprinkler System
Ownership History
Purchase Details
Home Financials for this Owner
Home Financials are based on the most recent Mortgage that was taken out on this home.Purchase Details
Home Financials for this Owner
Home Financials are based on the most recent Mortgage that was taken out on this home.Similar Homes in Mechanicsburg, PA
Home Values in the Area
Average Home Value in this Area
Purchase History
| Date | Buyer | Sale Price | Title Company |
|---|---|---|---|
| Brennan Samantha | $330,000 | None Available | |
| Ariola Daniel N | $331,990 | None Available |
Mortgage History
| Date | Status | Borrower | Loan Amount |
|---|---|---|---|
| Open | Brennan Samantha | $313,500 | |
| Previous Owner | Ariola Daniel N | $342,945 |
Property History
| Date | Event | Price | Change | Sq Ft Price |
|---|---|---|---|---|
| 02/26/2021 02/26/21 | Sold | $330,000 | -4.3% | $161 / Sq Ft |
| 01/10/2021 01/10/21 | Pending | -- | -- | -- |
| 11/29/2020 11/29/20 | For Sale | $345,000 | 0.0% | $168 / Sq Ft |
| 11/03/2020 11/03/20 | Pending | -- | -- | -- |
| 10/16/2020 10/16/20 | For Sale | $345,000 | -- | $168 / Sq Ft |
Tax History Compared to Growth
Tax History
| Year | Tax Paid | Tax Assessment Tax Assessment Total Assessment is a certain percentage of the fair market value that is determined by local assessors to be the total taxable value of land and additions on the property. | Land | Improvement |
|---|---|---|---|---|
| 2025 | $6,135 | $289,600 | $0 | $289,600 |
| 2024 | $5,865 | $289,600 | $0 | $289,600 |
| 2023 | $5,623 | $289,600 | $0 | $289,600 |
| 2022 | $5,535 | $289,600 | $0 | $289,600 |
| 2021 | $5,410 | $289,600 | $0 | $289,600 |
| 2020 | $5,302 | $289,600 | $0 | $289,600 |
| 2019 | $170 | $10,000 | $10,000 | $0 |
Agents Affiliated with this Home
-
Christina Bailey

Seller's Agent in 2021
Christina Bailey
Coldwell Banker Realty
(717) 512-0615
5 in this area
622 Total Sales
-
Rebecca Bowman

Seller Co-Listing Agent in 2021
Rebecca Bowman
Coldwell Banker Realty
(717) 395-7518
2 in this area
144 Total Sales
-
Michael Chan

Buyer's Agent in 2021
Michael Chan
Iron Valley Real Estate of Central PA
(717) 309-4133
2 in this area
401 Total Sales
Map
Source: Bright MLS
MLS Number: PACB128628
APN: 13-10-0256-222 U357
- 3206 Haley Way
- 3260 Katie Way
- 3255 Longview Rd
- 3025 Meridian Commons
- 3213 Wayland Rd
- 1337 Sharps Dr Unit ANDOVER
- 1337 Sharps Dr Unit BROMLEY
- 1337 Sharps Dr Unit ELGIN
- 1337 Sharps Dr Unit HELSTON
- 3001 Meridian Commons
- 3094 Herr St
- 4116 Leroy Dr
- 4121 Leroy
- 3111 Overlook Dr
- 1428 Brandton Rd
- 1520 Sheepford Rd
- 1540 Sheepford Rd
- 3111 Egreton Rd
- 3111 Herr St
- 3115 Egreton Rd
- 1439 Woolford Way
- 1437 Woolford Way
- 3203 Shultz Place
- 3207 Shultz Place
- 3202 Shultz Place
- 3204 Shultz Place
- 3206 Shultz Place
- 1427 Woolford Way
- 1425 Woolford Way
- 3210 Shultz Place
- 3208 Shultz Place
- 3207 Emerson Way
- 3211 Emerson Way
- 3206 Emerson Way
- 3208 Emerson Way
- 3204 Emerson Way
- 3209 Emerson Way
- 3210 Emerson Way
- 3212 Emerson Way
- 1417 Woolford Way
