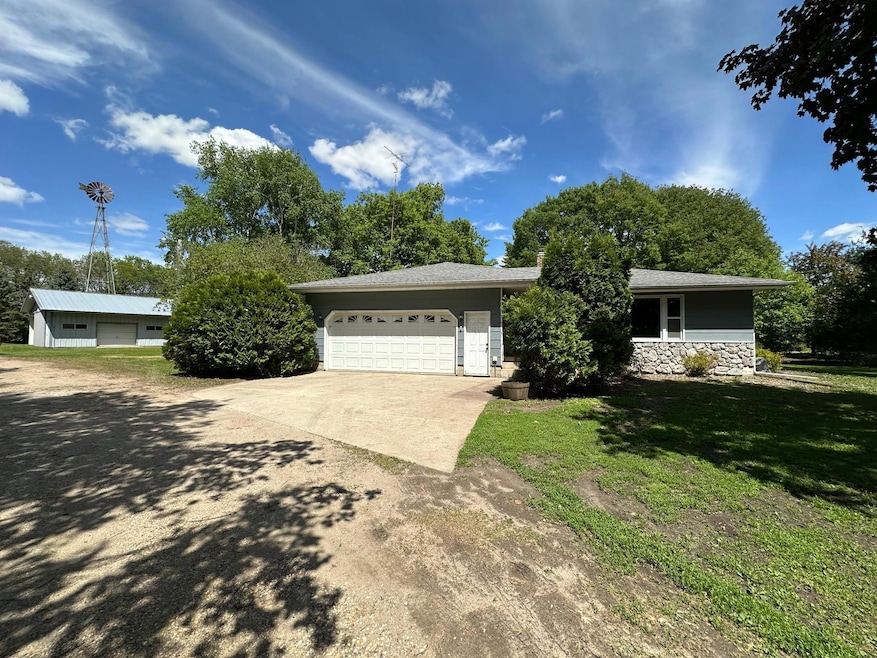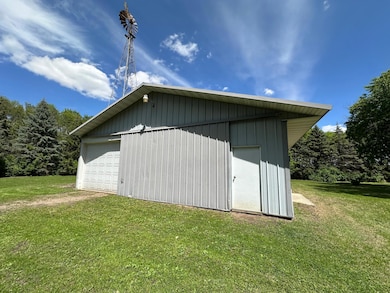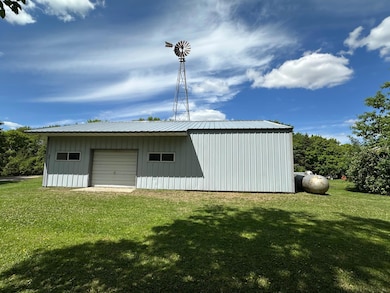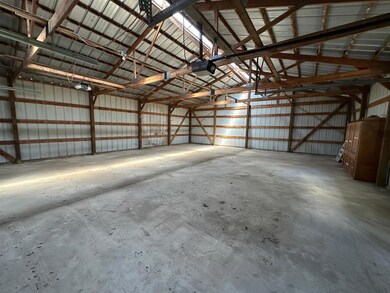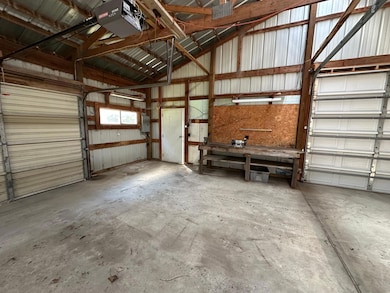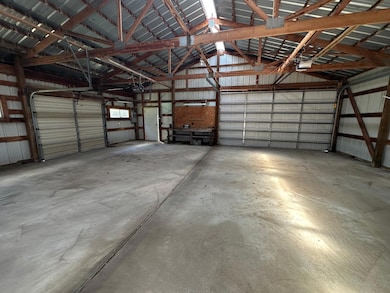
14390 Sperry Lake Rd Atwater, MN 56209
Highlights
- Corner Lot
- The kitchen features windows
- 2 Car Attached Garage
- No HOA
- Porch
- Living Room
About This Home
As of July 2025Enjoy the perfect blend of country living and convenience with this rambler set on 6.44 scenic acres, just 8 minutes from downtown Spicer and 12 minutes to Atwater. Offering approximately 1,700 sq ft on each level, this home provides generous space. The basement has been partially finished but has room for the new owner to add additional living space. The main floor includes 3 bedrooms, a comfortable living area and a bright kitchen/dining room that opens into a 3-season porch - a great spot to relax and enjoy the view. The basement features a newly added 4th bedroom and additional living spaces to be customized. A half bath is currently in place but a shower could be added in the future. A new septic system will be installed for added peace of mind. Outside, a 36' X 45' pole shed with concrete flooring offers great space for storage, a workshop or hobbies. This property offers space, flexibility and a peaceful rural setting with convenient access to town.
Home Details
Home Type
- Single Family
Est. Annual Taxes
- $2,369
Year Built
- Built in 1981
Lot Details
- 6.44 Acre Lot
- Lot Dimensions are 405x830x250x1040
- Corner Lot
- Unpaved Streets
Parking
- 2 Car Attached Garage
- Garage Door Opener
Interior Spaces
- 1,704 Sq Ft Home
- 1-Story Property
- Living Room
Kitchen
- Range
- Microwave
- Dishwasher
- The kitchen features windows
Bedrooms and Bathrooms
- 4 Bedrooms
Laundry
- Dryer
- Washer
Partially Finished Basement
- Basement Fills Entire Space Under The House
- Sump Pump
- Drain
- Basement Storage
- Basement Window Egress
Outdoor Features
- Porch
Utilities
- Forced Air Heating and Cooling System
- Propane
- Private Water Source
- Well
- Drilled Well
- Septic System
Community Details
- No Home Owners Association
Listing and Financial Details
- Assessor Parcel Number 190080030
Ownership History
Purchase Details
Home Financials for this Owner
Home Financials are based on the most recent Mortgage that was taken out on this home.Purchase Details
Purchase Details
Similar Homes in Atwater, MN
Home Values in the Area
Average Home Value in this Area
Purchase History
| Date | Type | Sale Price | Title Company |
|---|---|---|---|
| Deed | $377,000 | -- | |
| Interfamily Deed Transfer | -- | None Available | |
| Contract Of Sale | $218,400 | None Available |
Mortgage History
| Date | Status | Loan Amount | Loan Type |
|---|---|---|---|
| Open | $377,000 | New Conventional | |
| Closed | $0 | Seller Take Back |
Property History
| Date | Event | Price | Change | Sq Ft Price |
|---|---|---|---|---|
| 07/25/2025 07/25/25 | Sold | $377,000 | +4.7% | $221 / Sq Ft |
| 06/27/2025 06/27/25 | Pending | -- | -- | -- |
| 05/29/2025 05/29/25 | For Sale | $360,000 | -- | $211 / Sq Ft |
Tax History Compared to Growth
Tax History
| Year | Tax Paid | Tax Assessment Tax Assessment Total Assessment is a certain percentage of the fair market value that is determined by local assessors to be the total taxable value of land and additions on the property. | Land | Improvement |
|---|---|---|---|---|
| 2024 | $2,330 | $274,300 | $62,700 | $211,600 |
| 2023 | $2,408 | $260,900 | $55,700 | $205,200 |
| 2022 | $2,408 | $249,500 | $55,100 | $194,400 |
| 2021 | $2,280 | $220,300 | $48,800 | $171,500 |
| 2020 | $2,294 | $208,600 | $48,800 | $159,800 |
| 2019 | $2,258 | $211,100 | $49,300 | $161,800 |
| 2018 | $1,872 | $209,000 | $45,500 | $163,500 |
| 2017 | $1,784 | $191,500 | $45,700 | $145,800 |
| 2016 | $1,822 | $1,684 | $0 | $0 |
| 2015 | -- | $0 | $0 | $0 |
| 2014 | -- | $0 | $0 | $0 |
Agents Affiliated with this Home
-
Samantha Crow-Morris

Seller's Agent in 2025
Samantha Crow-Morris
Bridge Realty, LLC
(320) 905-3656
72 Total Sales
-
JaLanny Vikse

Buyer's Agent in 2025
JaLanny Vikse
Jane Vikse Real Estate
(320) 894-4512
88 Total Sales
Map
Source: NorthstarMLS
MLS Number: 6726938
APN: 19-008-0030
- 6836 159th St NE
- Lot 11, Castle Shore Indian Beach Rd
- Lot 5, Castle Shores Indian Beach Rd
- Lot 6, Castle Shores Indian Beach Rd
- Lot 10, Castle Shore Indian Beach Rd
- 6235 County Road 4 NE
- 11694 Indian Beach Rd
- 11600 Indian Beach Rd
- 11448 Indian Beach Rd
- 5980 165th St NE
- 5960 165th St NE
- 14974 49th Ave NE
- 4635 Diamond Ln
- 4645 Diamond Ln
- 9077 82nd Ave NE
- 355 Lake Ave S
- 311 Lake Ave S
- 3641 120th St NE
- 219 Lake Ave S Unit 4
- 308 Lauren Ln
