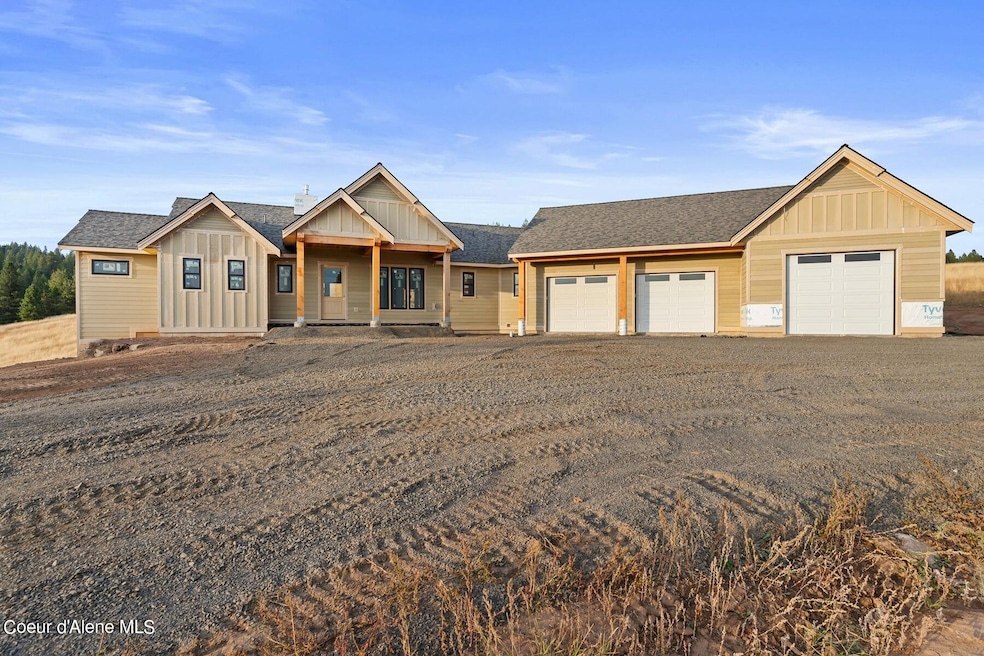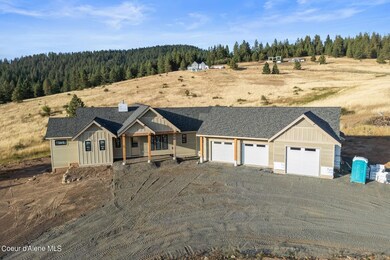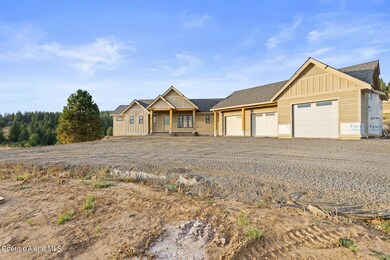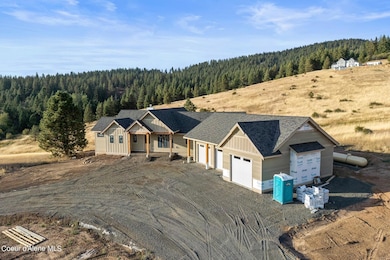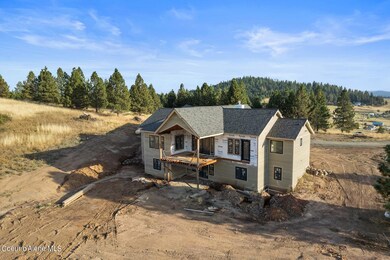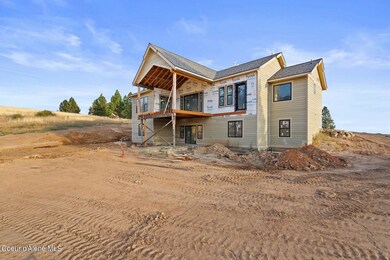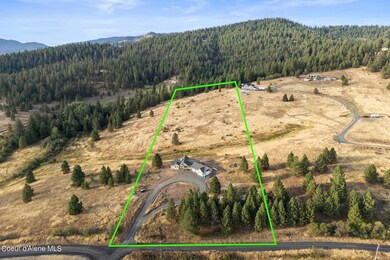
14391 W Frost Rd Worley, ID 83876
Highlights
- RV or Boat Parking
- Mountain View
- Wine Refrigerator
- Craftsman Architecture
- Covered Deck
- No HOA
About This Home
As of December 2024Introducing 14391 W Frost Road. This stunning 4,680 Sq.ft. custom home sits on a serene 10-acre parcel, offering breathtaking views of the rolling North Idaho hills and captivating sunsets. Featuring 5 spacious bedrooms and 4.5 luxurious baths, the residence blends craftsman architectural details with high-end custom finishes throughout. The main floor boasts a luxurious primary bedroom en suite, offering convenience and privacy. At the heart of the home is a gourmet chef's kitchen with a butler's pantry/prep kitchen, designed for both elegance and functionality, perfect for entertaining. A 3-car attached garage with one oversized bay provides ample space for vehicles and storage. This home combines modern luxury with the tranquility of nature, making it the ideal retreat for those seeking beauty and comfort. 14391 W Frost Road is just completed, brand new construction of the highest quality. Estimated completion November 2024.
Last Agent to Sell the Property
Tomlinson Sotheby's International Realty (Idaho) License #SP31336 Listed on: 09/19/2024

Home Details
Home Type
- Single Family
Est. Annual Taxes
- $921
Year Built
- Built in 2024
Lot Details
- 10 Acre Lot
- Southern Exposure
- Level Lot
- Property is zoned AG, AG
Property Views
- Mountain
- Territorial
Home Design
- Craftsman Architecture
- Concrete Foundation
- Frame Construction
- Shingle Roof
- Composition Roof
- Shingle Siding
- Stone Exterior Construction
- Stone
Interior Spaces
- 4,680 Sq Ft Home
- Multi-Level Property
- Gas Fireplace
- Washer and Electric Dryer Hookup
Kitchen
- Gas Oven or Range
- Microwave
- Dishwasher
- Wine Refrigerator
- Kitchen Island
- Disposal
Flooring
- Carpet
- Luxury Vinyl Plank Tile
Bedrooms and Bathrooms
- 5 Bedrooms
- 5 Bathrooms
Finished Basement
- Walk-Out Basement
- Basement Fills Entire Space Under The House
- Natural lighting in basement
Parking
- Attached Garage
- RV or Boat Parking
Outdoor Features
- Covered Deck
- Covered patio or porch
- Rain Gutters
Location
- Coeur d'Alene Reservation
Utilities
- Forced Air Heating and Cooling System
- Heating System Uses Propane
- Furnace
- Propane
- Well
- Electric Water Heater
- Water Softener
- Septic System
- Satellite Dish
Community Details
- No Home Owners Association
- Built by MOUNTAIN AMERICAN HO
Listing and Financial Details
- Assessor Parcel Number 48N05W106200
Ownership History
Purchase Details
Home Financials for this Owner
Home Financials are based on the most recent Mortgage that was taken out on this home.Purchase Details
Home Financials for this Owner
Home Financials are based on the most recent Mortgage that was taken out on this home.Similar Homes in the area
Home Values in the Area
Average Home Value in this Area
Purchase History
| Date | Type | Sale Price | Title Company |
|---|---|---|---|
| Warranty Deed | -- | Kootenai County Title | |
| Quit Claim Deed | -- | Kootenai County Title |
Mortgage History
| Date | Status | Loan Amount | Loan Type |
|---|---|---|---|
| Open | $591,000 | New Conventional | |
| Previous Owner | $957,738 | Construction |
Property History
| Date | Event | Price | Change | Sq Ft Price |
|---|---|---|---|---|
| 12/02/2024 12/02/24 | Sold | -- | -- | -- |
| 11/01/2024 11/01/24 | Pending | -- | -- | -- |
| 09/19/2024 09/19/24 | For Sale | $1,495,000 | -- | $319 / Sq Ft |
Tax History Compared to Growth
Tax History
| Year | Tax Paid | Tax Assessment Tax Assessment Total Assessment is a certain percentage of the fair market value that is determined by local assessors to be the total taxable value of land and additions on the property. | Land | Improvement |
|---|---|---|---|---|
| 2024 | $679 | $227,537 | $227,537 | $0 |
| 2023 | $679 | $284,422 | $284,422 | $0 |
| 2022 | $1,065 | $263,851 | $263,851 | $0 |
| 2021 | $995 | $164,464 | $164,464 | $0 |
| 2020 | $1,104 | $142,970 | $142,970 | $0 |
| 2019 | $0 | $0 | $0 | $0 |
Agents Affiliated with this Home
-
Connie Nelson

Seller's Agent in 2024
Connie Nelson
Tomlinson Sotheby's International Realty (Idaho)
(208) 661-4096
70 Total Sales
-
Stephen Vachon
S
Seller Co-Listing Agent in 2024
Stephen Vachon
Tomlinson Sotheby's International Realty (Idaho)
11 Total Sales
-
Kim Boland

Buyer's Agent in 2024
Kim Boland
Legacy Land Group NW, LLC
(208) 818-2643
108 Total Sales
Map
Source: Coeur d'Alene Multiple Listing Service
MLS Number: 24-9251
APN: 48N05W106200
- 17442 S Painted Rose Rd
- NKA Miskin Road Lot 6
- 17879 W Ness Rd
- 0 Vogel Unit 25-5603
- NKA W Meridian Trail
- 24443 S Weller Rd
- 10896 W Tourmaline Ln
- 10550 Vogel Rd
- 15381 W Sunmeadow Rd
- 0 Nka Sunmeadow Rd
- NKA S Bolen St
- 12474 W Rockford Bay Rd
- NKA W Sunmeadow Rd
- Nka 10ac Becky Ln
- 14250 W Sunmeadow Rd
- NKA 10AC W Becky Ln
- 26004 E Horton Rd
- 21941 S Lakeview Dr
- 15268 S Potter Rd
- Lt6 Blk4 S Lakeview Dr
