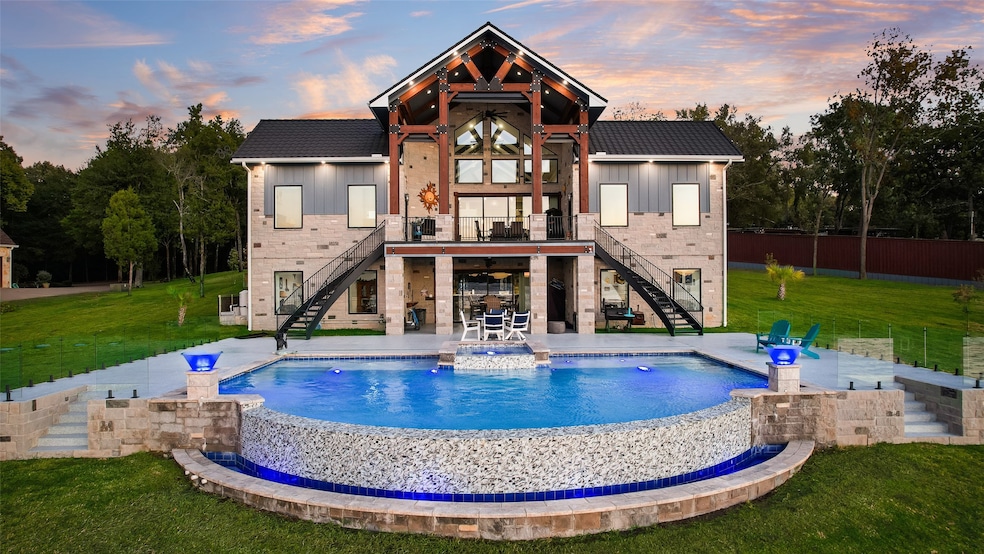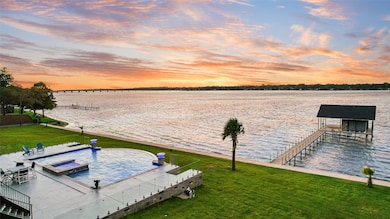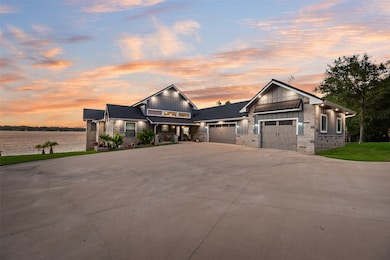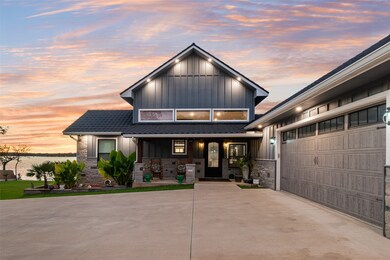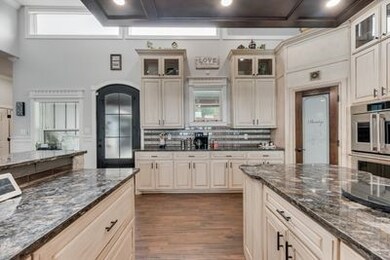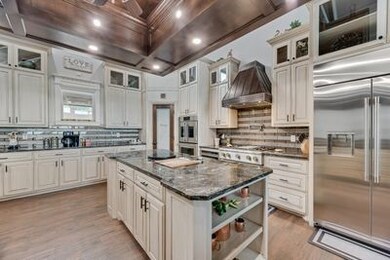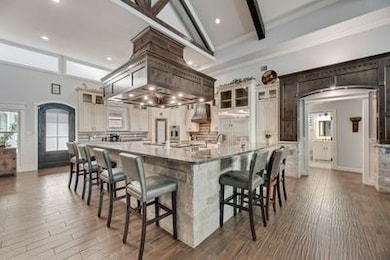14392 Ridge Ln Malakoff, TX 75148
Estimated payment $32,469/month
Highlights
- Lake Front
- Parking available for a boat
- Two Primary Bedrooms
- Docks
- Heated In Ground Pool
- Gated Community
About This Home
This stunning property has everything to be your perfect lakefront oasis with 300 feet of open water on Cedar Creek lake. Pull into the gated community then turn into the long driveway on over 4 acres. Step into the custom iron door into an entertainers dream. Extravagant chefs kitchen with ample soft close cabinets, walk in pantry, stainless steel Monogram appliances, gas cooktop and double oven to prepare those perfect meals. Granite bar-top with lots of seating open to the 20 foot vaulted ceiling living room with stone gas fireplace, glass doors and windows to the ceiling for the perfect water view! Step out on your covered deck with an outside fireplace and iron railings down both of the spiral staircases to the backyard. Perfect to watch the sunset in the summertime. Inside has 5 bedrooms and 5 bathrooms. Huge primary bedroom with windows and door to look out at the lake.Primary bath offers a ginormous walk through shower and a deep soaker tub. Custom cabinets with dual sinks and lighted mirrors. Separate vanity with extra outlets in the drawers and a custom walk in closet. 2nd primary master suite. Media room with Martin Logan surround sound, movie theater lighting, anthem app, Denon receiver and 85 inch tv. Laundry room offers cabinets, folding counter, sink and dog door leading out to separate fenced in dog area. Walk downstairs to the ultimate bar and game room. Full bar area with lighted quartz countertop with seating around it like a true bar. Pool table, shuffleboard, darts and 2 more living areas to watch your favorite football team. Walk out to the bottom patio to the heated endless pool and hot tub. Concrete dock with boat lift, storage and room to hangout and fish. Walk by the water on your sidewalk or down the stairs to the sand. 3 car garage and a 40 x 50 shop with 18 ft roll up doors with electricity and a bathroom. Rv hook ups inside of the shop and on the concrete pad. This property is filled with high end touches to enjoy every single day!
Listing Agent
Your Team Realty Inc Brokerage Phone: 817-822-2537 License #0617929 Listed on: 11/06/2025
Home Details
Home Type
- Single Family
Est. Annual Taxes
- $41,375
Year Built
- Built in 2023
Lot Details
- 4.08 Acre Lot
- Lake Front
- Stone Wall
- Wrought Iron Fence
- Partially Fenced Property
- Wood Fence
- Stone Retaining Walls
- Sprinkler System
- Cleared Lot
- Partially Wooded Lot
- Many Trees
- Lawn
- Back Yard
HOA Fees
- $33 Monthly HOA Fees
Parking
- 3 Car Attached Garage
- Side Facing Garage
- Garage Door Opener
- Driveway
- Parking available for a boat
- RV Garage
Home Design
- Craftsman Architecture
- Traditional Architecture
- Pillar, Post or Pier Foundation
- Slab Foundation
- Concrete Siding
- Concrete Perimeter Foundation
Interior Spaces
- 8,418 Sq Ft Home
- 2-Story Property
- Open Floorplan
- Wet Bar
- Dual Staircase
- Wired For Sound
- Built-In Features
- Cathedral Ceiling
- Ceiling Fan
- Decorative Lighting
- Stone Fireplace
- Gas Fireplace
- Propane Fireplace
- Living Room with Fireplace
- 2 Fireplaces
- Basement
Kitchen
- Eat-In Kitchen
- Walk-In Pantry
- Double Oven
- Gas Cooktop
- Dishwasher
- Kitchen Island
- Granite Countertops
- Disposal
Flooring
- Carpet
- Concrete
- Tile
Bedrooms and Bathrooms
- 5 Bedrooms
- Double Master Bedroom
- Walk-In Closet
- In-Law or Guest Suite
- 5 Full Bathrooms
- Double Vanity
Laundry
- Laundry Room
- Washer and Electric Dryer Hookup
Home Security
- Security System Leased
- Security Lights
- Fire and Smoke Detector
Eco-Friendly Details
- ENERGY STAR Qualified Equipment for Heating
Pool
- Heated In Ground Pool
- Gunite Pool
- Fence Around Pool
Outdoor Features
- Docks
- Covered Patio or Porch
- Exterior Lighting
- Rain Gutters
Schools
- Malakoff Elementary School
- Malakoff High School
Utilities
- Central Heating and Cooling System
- Underground Utilities
- Propane
- Electric Water Heater
- Aerobic Septic System
- High Speed Internet
- Phone Available
- Cable TV Available
Listing and Financial Details
- Tax Lot 1
- Assessor Parcel Number 013305000F0030
Community Details
Overview
- Association fees include ground maintenance
- Idlewood Association
- Idlewood Bay Subdivision
Security
- Gated Community
Map
Home Values in the Area
Average Home Value in this Area
Tax History
| Year | Tax Paid | Tax Assessment Tax Assessment Total Assessment is a certain percentage of the fair market value that is determined by local assessors to be the total taxable value of land and additions on the property. | Land | Improvement |
|---|---|---|---|---|
| 2025 | $33,843 | $2,987,930 | $204,000 | $2,783,930 |
| 2024 | $33,843 | $2,894,704 | $204,000 | $2,690,704 |
| 2023 | $3,892 | $269,166 | $204,000 | $65,166 |
| 2022 | $9,033 | $233,620 | $204,000 | $29,620 |
| 2021 | $2,602 | $130,230 | $130,230 | $0 |
| 2020 | $2,687 | $130,230 | $130,230 | $0 |
| 2019 | $2,381 | $130,230 | $130,230 | $0 |
| 2018 | $2,381 | $130,230 | $130,230 | $0 |
| 2017 | $2,405 | $130,230 | $130,230 | $0 |
| 2016 | $2,401 | $130,230 | $130,230 | $0 |
| 2015 | $2,391 | $130,230 | $130,230 | $0 |
| 2014 | $2,361 | $130,230 | $130,230 | $0 |
Property History
| Date | Event | Price | List to Sale | Price per Sq Ft |
|---|---|---|---|---|
| 11/07/2025 11/07/25 | For Sale | $5,500,000 | -- | $653 / Sq Ft |
Purchase History
| Date | Type | Sale Price | Title Company |
|---|---|---|---|
| Special Warranty Deed | -- | None Listed On Document | |
| Warranty Deed | -- | Colonial Title Co | |
| Deed | -- | -- |
Source: North Texas Real Estate Information Systems (NTREIS)
MLS Number: 21105123
APN: 0133-0500-0F00-30
- 14512 Melrick Blvd
- 14192 Ridge Ln
- 6033 Gowan Dr
- 6001 Melba Dr
- 132 Mamie Dr
- 112 Oak Acres Dr E
- 1714 Doc Holiday Dr
- 1688 Doc Holiday Dr
- 13978 Doc Holiday Dr
- TBD Fm 3054
- 101 Crocker Dr
- 101 Oak Acres Dr E
- 112 Crocker Dr
- 14050 Roy Bean Dr
- 14029 Sitting Bull
- 107 Oak Acres Dr W
- 14186 Austin St
- 6331 County Road 1411
- 14270 Daniel Boone Ln
- 0 Apache Trail
- 140 Dolly Dr
- 225 Saint Andrews Dr E
- 10 Huckleberry Ln
- 821 N Smith St
- 184 Sunray St
- 100 Sunset St
- 131 Deer Island Rd
- 200 E Mitcham St
- 7110 Apache Cir
- 6000 Spring Creek Pkwy Unit 7
- 7659 Double Bridge Rd
- 7570 Double Bridge Rd
- 7121 Yuma Dr
- 7130 Shawnee Cir
- 320 Fm 316 N
- 108 Oakdale Rd
- 103 Idlewood Rd
- 116 Navajo Dr
- 355 Beachside Dr
- 1006 Beverly Cir
