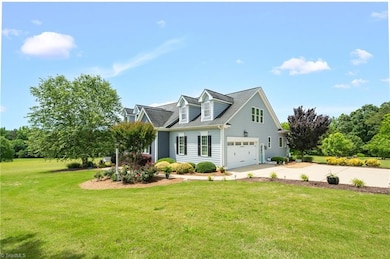
14393 N Carolina 96 Zebulon, NC 27597
O'Neals NeighborhoodEstimated payment $6,889/month
Total Views
3,093
3
Beds
4.5
Baths
3,111
Sq Ft
$370
Price per Sq Ft
Highlights
- Barn
- Home fronts a pond
- Pond
- Archer Lodge Middle School Rated A-
- 19.17 Acre Lot
- Wooded Lot
About This Home
Beautiful custom-built country style home in a gorgeous setting. Sit on the porch and enjoy the scenic pond that is stocked with large bass, perch and catfish. Enjoy the wildlife from the screened, raised brick patio. Relax indoors with detailed trim work, inviting natural light, and 10 foot ceilings. Too many fabulous features to list. This is a must-see home!
Home Details
Home Type
- Single Family
Est. Annual Taxes
- $6,449
Year Built
- Built in 2012
Lot Details
- 19.17 Acre Lot
- Home fronts a pond
- Home fronts a stream
- Cleared Lot
- Wooded Lot
- Property is zoned AR
Parking
- 2 Car Attached Garage
- Driveway
Interior Spaces
- 3,111 Sq Ft Home
- Property has 2 Levels
- Ceiling Fan
- 1 Fireplace
- Insulated Windows
- Arched Doorways
- Insulated Doors
- Walk-In Attic
- Storm Doors
Kitchen
- Built-In Range
- Kitchen Island
Bedrooms and Bathrooms
- 3 Bedrooms
- Primary Bedroom on Main
Outdoor Features
- Pond
- Stream or River on Lot
- Outdoor Storage
- Porch
Farming
- Barn
Utilities
- Forced Air Heating and Cooling System
- Heating System Uses Propane
- Electric Water Heater
Community Details
- No Home Owners Association
Listing and Financial Details
- Tax Lot 1
- Assessor Parcel Number 1118540 & 883940
- 1% Total Tax Rate
Map
Create a Home Valuation Report for This Property
The Home Valuation Report is an in-depth analysis detailing your home's value as well as a comparison with similar homes in the area
Home Values in the Area
Average Home Value in this Area
Property History
| Date | Event | Price | Change | Sq Ft Price |
|---|---|---|---|---|
| 06/21/2025 06/21/25 | Pending | -- | -- | -- |
| 05/23/2025 05/23/25 | For Sale | $1,150,000 | -- | $370 / Sq Ft |
Source: Triad MLS
Similar Homes in Zebulon, NC
Source: Triad MLS
MLS Number: 1182351
Nearby Homes
- 14425 N Carolina 96
- 44 Mossman Ct
- 37 Mossman Ct
- 337 Danube Dr
- 27 Mossman Ct
- 348 Danube Dr
- 318 Danube Dr
- 288 Danube Dr
- 95 Tigris Ct
- 129 Tigris Ct
- 169 Tigris Ct
- 151 Tigris Ct
- 234 Danube Dr
- 105 Old Barn Way
- 910 Cedar Creek Dr
- 128 Seahawk Way
- 146 Seahawk Way
- 178 Seahawk Way
- 204 Seahawk Way
- 13832 Nc 96 Hwy N






