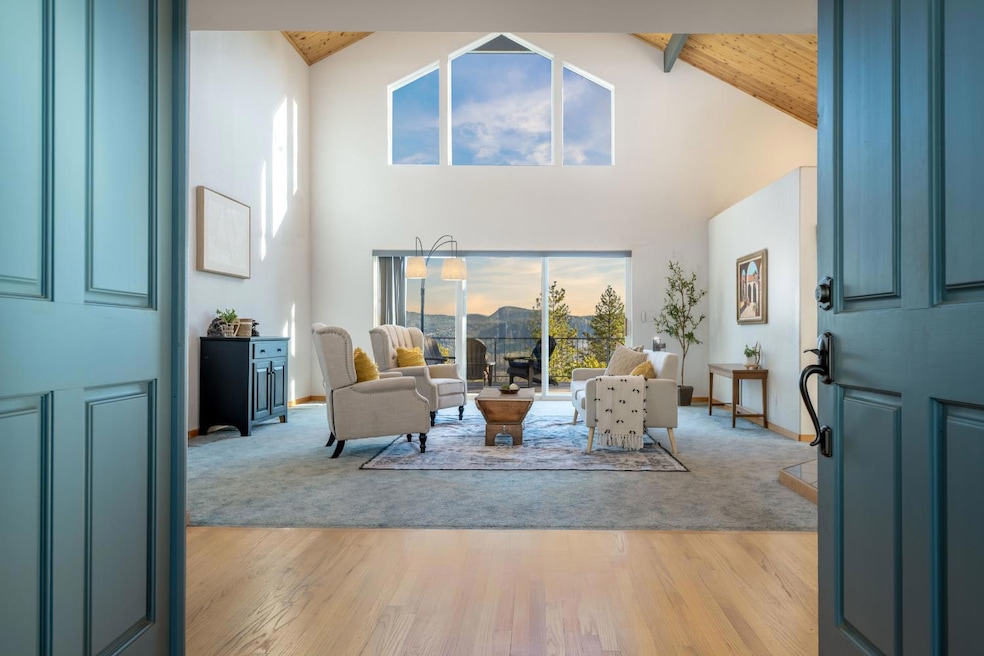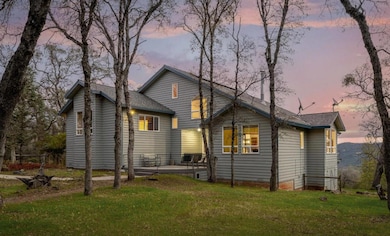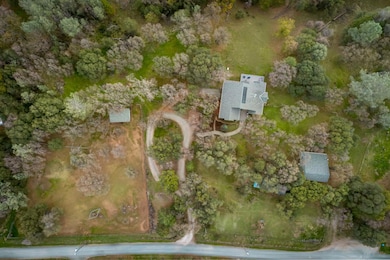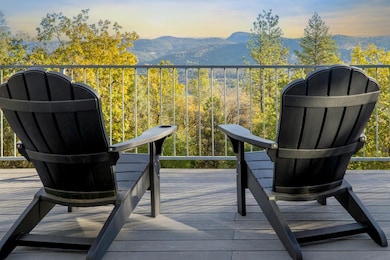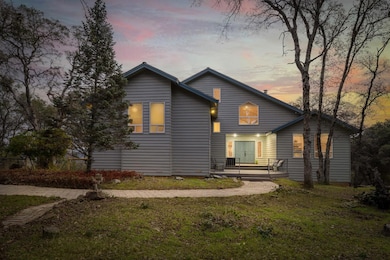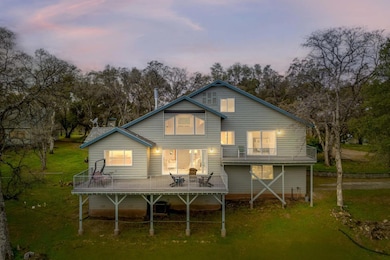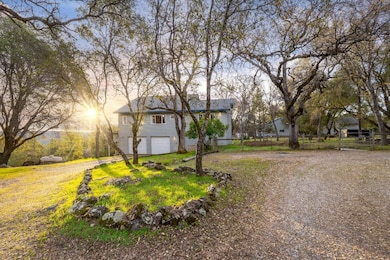14395 Burlington Pkwy Penn Valley, CA 95946
Estimated payment $4,389/month
Highlights
- Very Popular Property
- RV Access or Parking
- Panoramic View
- 1 to 6 Horse Stalls
- Solar Power System
- Custom Home
About This Home
First time on the market in over 25 years, this 10-acre ridge-top ranch captures the essence of Sierra Nevada Foothill living, peaceful, practical, and connected to the land. Thoughtfully cared for, it carries the warmth of a home that has seen families grow, animals roam, and countless sunsets paint the horizon. Expansive 180-degree mountain vistas to the east fill the bright, open interior with golden morning light. The main level offers comfortable everyday living, while the second floor provides flexible space for bedrooms, laundry, or creative retreat. "The Bridge" and "The Way High" add architectural interest with lofty views and inspiring natural light. Large decks in back extend the living space outdoors, ideal for relaxing or entertaining beneath wide-open skies. The property also includes a .75 AC fenced horse area, garden shed, and large home water-storage tank with filtration system supporting a self-reliant lifestyle. The ~1,300 sq ft detached shop, once the property's original residence, offers power, water, wood-stove heat, and evaporative cooling, exceptional space for a guest house, ADU, or Airbnb retreat. AG-5 zoning. Easy access to Hwy 20, I-80, SMF, Tahoe, and the Yuba River haven blends privacy, function, and the quiet beauty of foothills living.
Listing Agent
Coldwell Banker Grass Roots Realty License #02010875 Listed on: 11/07/2025

Open House Schedule
-
Saturday, November 15, 202511:00 am to 3:00 pm11/15/2025 11:00:00 AM +00:0011/15/2025 3:00:00 PM +00:00Incredible 10-acre ranch with astonishing view and a giant shop.Add to Calendar
-
Sunday, November 16, 202511:00 am to 3:00 pm11/16/2025 11:00:00 AM +00:0011/16/2025 3:00:00 PM +00:00Incredible 10-acre ranch with astonishing view and a giant shop.Add to Calendar
Home Details
Home Type
- Single Family
Est. Annual Taxes
- $6,671
Year Built
- Built in 1995
Lot Details
- 10 Acre Lot
- West Facing Home
- Partial crossed fence
- Partially Fenced Property
- Fenced For Horses
- Wire Fence
- Property is zoned AG-5
HOA Fees
- $19 Monthly HOA Fees
Parking
- 2 Car Attached Garage
- 6 Open Parking Spaces
- Inside Entrance
- Side Facing Garage
- Garage Door Opener
- RV Access or Parking
Property Views
- Panoramic
- Woods
- Ridge
- Mountain
- Forest
- Valley
Home Design
- Custom Home
- Block Foundation
- Shingle Roof
- Composition Roof
- Concrete Perimeter Foundation
Interior Spaces
- 2,369 Sq Ft Home
- 4-Story Property
- Beamed Ceilings
- Cathedral Ceiling
- Whole House Fan
- Ceiling Fan
- Wood Burning Stove
- Double Pane Windows
- ENERGY STAR Qualified Windows
- Great Room
- Family Room Downstairs
- Living Room
- Formal Dining Room
- Den
- Loft
- Bonus Room
Kitchen
- Built-In Electric Oven
- Gas Cooktop
- Microwave
- Dishwasher
- Tile Countertops
Flooring
- Wood
- Carpet
- Concrete
- Tile
Bedrooms and Bathrooms
- 3 Bedrooms
- Retreat
- Primary Bedroom on Main
- Separate Bedroom Exit
- Primary Bathroom is a Full Bathroom
- Tile Bathroom Countertop
- Secondary Bathroom Double Sinks
- Bathtub with Shower
- Separate Shower
- Window or Skylight in Bathroom
Laundry
- Laundry Room
- Dryer
- Washer
- Laundry Cabinets
Home Security
- Carbon Monoxide Detectors
- Fire and Smoke Detector
Eco-Friendly Details
- Grid-tied solar system exports excess electricity
- Solar Power System
Outdoor Features
- Balcony
- Deck
- Covered Patio or Porch
- Separate Outdoor Workshop
- Shed
- Outbuilding
Farming
- Electricity in Barn
- Horse or Livestock Barn
Horse Facilities and Amenities
- Horses Allowed On Property
- 1 to 6 Horse Stalls
- Water to Barn
- Hay Storage
Utilities
- Central Heating and Cooling System
- Heating System Uses Propane
- 220 Volts
- Gas Tank Leased
- Water Filtration System
- Private Water Source
- Well
- Gas Water Heater
- Septic System
- High Speed Internet
Community Details
- Association fees include road
- John Born Road Association
- Mandatory home owners association
Listing and Financial Details
- Assessor Parcel Number 001-350-001-000
Map
Home Values in the Area
Average Home Value in this Area
Tax History
| Year | Tax Paid | Tax Assessment Tax Assessment Total Assessment is a certain percentage of the fair market value that is determined by local assessors to be the total taxable value of land and additions on the property. | Land | Improvement |
|---|---|---|---|---|
| 2025 | $6,671 | $631,344 | $253,138 | $378,206 |
| 2024 | $6,544 | $618,966 | $248,175 | $370,791 |
| 2023 | $6,544 | $606,830 | $243,309 | $363,521 |
| 2022 | $6,409 | $594,933 | $238,539 | $356,394 |
| 2021 | $6,245 | $583,268 | $233,862 | $349,406 |
| 2020 | $6,231 | $577,289 | $231,465 | $345,824 |
| 2019 | $6,104 | $565,971 | $226,927 | $339,044 |
| 2018 | $5,984 | $554,875 | $222,478 | $332,397 |
| 2017 | $5,869 | $543,996 | $218,116 | $325,880 |
| 2016 | $5,654 | $533,331 | $213,840 | $319,491 |
| 2015 | $5,573 | $525,320 | $210,628 | $314,692 |
| 2014 | $5,486 | $515,031 | $206,503 | $308,528 |
Property History
| Date | Event | Price | List to Sale | Price per Sq Ft |
|---|---|---|---|---|
| 11/07/2025 11/07/25 | For Sale | $695,000 | -- | $293 / Sq Ft |
Purchase History
| Date | Type | Sale Price | Title Company |
|---|---|---|---|
| Gift Deed | -- | None Listed On Document | |
| Interfamily Deed Transfer | -- | None Available | |
| Grant Deed | $419,000 | Fidelity National Title Co |
Source: MetroList
MLS Number: 225136626
APN: 001-350-001-000
- 19606 Valley Vista Way
- 19310 John Born Rd
- 18499 Fair Oaks Dr
- 13703 Piper Hill Dr
- 13669 Appaloosa Ct
- 20248 Middle Keystone Ct
- 13312 Thistle Loop
- 20100 John Born Rd
- 19994 John Born Rd
- 18658 Wildflower Dr
- 14494 Lake Wildwood Dr
- 12787 Country Heights Dr
- 14470 Lake Wildwood Dr
- 18175 Piper Ln
- 13730 Strawberry Cir
- 18209 Wildflower Dr
- 13941 Lake Wildwood Dr
- 14193 Chestnut Ct
- 14684 Sun Forest Dr
- 11891 Raven Ct
- 10322 Daffodil Ct Unit 10322 Daffodil Ct
- 811 1/2 W Main St Unit 809.5
- 310 Richardson St Unit 310
- 126 W Berryhill Dr
- 310 S Auburn St
- 131 Eureka St
- 14714-B Gold Creek Ct
- 4444 Rock Creek Rd
- 10142 La Porte Rd
- 11374 Lakeshore N
- 12859 Austin Forest Cir
- 1205 E 22nd St
- 1210 E 22nd St
- 1170 E 22nd St
- 6061-6064 Gossett Way
- 4834 Powerline Rd
- 1132 Mattel Dr
- 124 E 13th St
- 4277 Larson St
- 1801 Ellis Lake Dr
