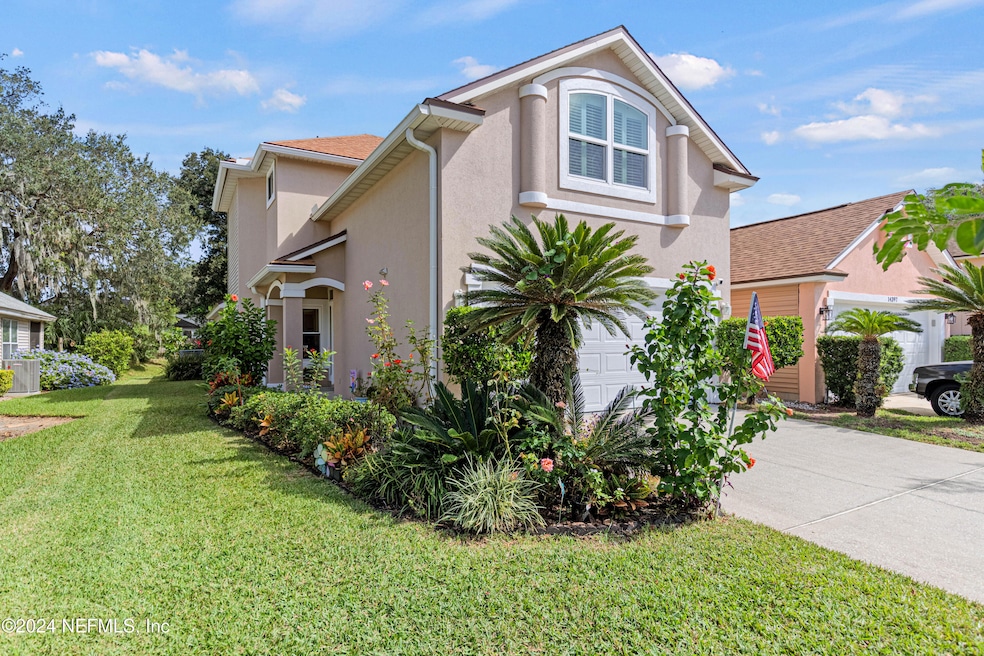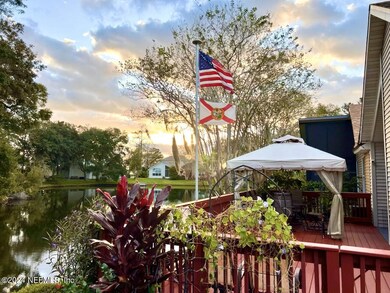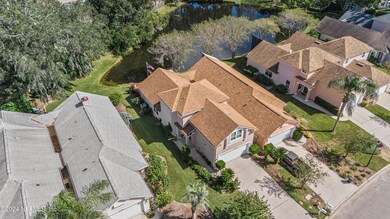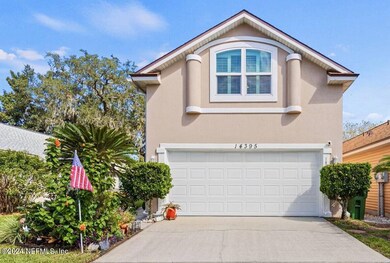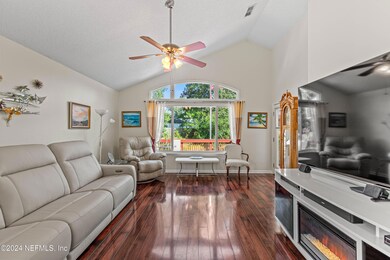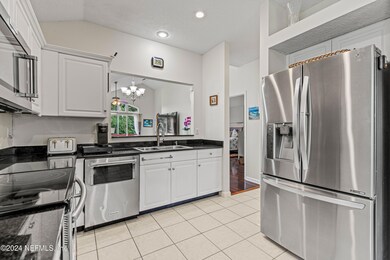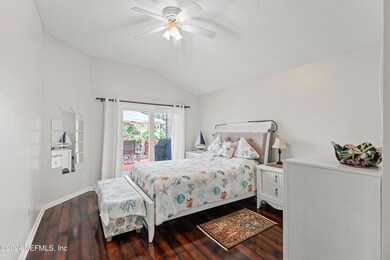
14395 Pelican Bay Ct Jacksonville, FL 32224
Atlantic Highlands-Holiday Harbors NeighborhoodHighlights
- Home fronts a pond
- Open Floorplan
- Vaulted Ceiling
- Lake View
- Deck
- Traditional Architecture
About This Home
As of April 2025A fantastic 2.25% Assumable VA loan available for qualified individuals. Call to view this stunning waterfront home featuring vaulted ceilings and expansive, new sunlit windows that frame the picturesque views of the Lake. This home offers the perfect blend of elegance and comfort with 4 bedrooms, 2.5 baths, and a spacious dining and living area that opens onto your personal large deck. It's perfect for waterfront dining or just relaxing with favorite beverage as you take in the tranquil view. The main floor is thoughtfully designed featuring a master bedroom, master bath(with walk-in closet), a beautiful light filled living dinning room combination with a 13 ft. vaulted ceiling, kitchen and a laundry area with a guest bathroom. The living, dining and master bedrooms are accented with gleaming vinyl wood floors. Upstairs are three (3) additional rooms providing flexible space for bedrooms or offices, with one of them oversized so that it can be used as a generous guest suite or possibly even a second primary bedroom. This wonderful home is located close to Atlantic Blvd, Beach Blvd, Butler Blvd (202), the St Johns Town Center, and several major universities and colleges. Just minutes from Jax and Atlantic Beach where you'll have unlimited access to sun, surf and sand. Convenience is paramount with shopping, restaurants, fitness centers, top rated schools and medical facilities all within walking distance. Even the world-famous Mayo Clinic is less than 3 miles away. Nestled in the quiet residential neighborhood of Pelican Bay on a friendly cul-de-sac, this home combines a sense of seclusion with proximity to everything you need and the very best Jacksonville has to offer. What are you waiting for? Come see it!
See list of abundance additional "Upgrades and Features" to home under Documents tab.
Note: Security Cameras - Audio and Visual in place throughout home.
Last Agent to Sell the Property
COLDWELL BANKER VANGUARD REALTY License #3334092 Listed on: 02/07/2025

Home Details
Home Type
- Single Family
Est. Annual Taxes
- $194
Year Built
- Built in 1999
Lot Details
- 7,405 Sq Ft Lot
- Home fronts a pond
- Cul-De-Sac
- Street terminates at a dead end
- South Facing Home
- Front and Back Yard Sprinklers
- Zero Lot Line
HOA Fees
- $38 Monthly HOA Fees
Parking
- 2 Car Garage
- Garage Door Opener
Property Views
- Lake
- Pond
Home Design
- Traditional Architecture
- Wood Frame Construction
- Shingle Roof
- Vinyl Siding
- Stucco
Interior Spaces
- 1,837 Sq Ft Home
- 2-Story Property
- Open Floorplan
- Vaulted Ceiling
- Ceiling Fan
- Entrance Foyer
Kitchen
- Breakfast Area or Nook
- Eat-In Kitchen
- Electric Oven
- Electric Cooktop
- Microwave
- Dishwasher
- Disposal
Flooring
- Wood
- Carpet
- Tile
- Vinyl
Bedrooms and Bathrooms
- 4 Bedrooms
- Walk-In Closet
- Bathtub With Separate Shower Stall
Laundry
- Laundry on lower level
- Washer and Electric Dryer Hookup
Home Security
- Smart Thermostat
- Carbon Monoxide Detectors
- Fire and Smoke Detector
Outdoor Features
- Deck
- Front Porch
Schools
- Alimacani Elementary School
- Duncan Fletcher Middle School
- Sandalwood High School
Utilities
- Central Heating and Cooling System
- Electric Water Heater
- Water Softener is Owned
Community Details
- Elim Services Association, Phone Number (904) 241-8886
- Pelican Bay Subdivision
Listing and Financial Details
- Assessor Parcel Number 1772771840
Ownership History
Purchase Details
Home Financials for this Owner
Home Financials are based on the most recent Mortgage that was taken out on this home.Purchase Details
Home Financials for this Owner
Home Financials are based on the most recent Mortgage that was taken out on this home.Purchase Details
Home Financials for this Owner
Home Financials are based on the most recent Mortgage that was taken out on this home.Purchase Details
Home Financials for this Owner
Home Financials are based on the most recent Mortgage that was taken out on this home.Purchase Details
Purchase Details
Home Financials for this Owner
Home Financials are based on the most recent Mortgage that was taken out on this home.Purchase Details
Home Financials for this Owner
Home Financials are based on the most recent Mortgage that was taken out on this home.Similar Homes in Jacksonville, FL
Home Values in the Area
Average Home Value in this Area
Purchase History
| Date | Type | Sale Price | Title Company |
|---|---|---|---|
| Warranty Deed | $495,000 | Richard T Morehead Title & Esc | |
| Warranty Deed | $288,000 | Richard T Morehead Title & E | |
| Warranty Deed | $195,000 | Richard T Morehead Title & E | |
| Special Warranty Deed | $177,900 | Attorney | |
| Trustee Deed | $32,100 | None Available | |
| Warranty Deed | $282,300 | K T Title Services Inc | |
| Corporate Deed | $144,000 | -- |
Mortgage History
| Date | Status | Loan Amount | Loan Type |
|---|---|---|---|
| Open | $221,193 | New Conventional | |
| Previous Owner | $244,000 | VA | |
| Previous Owner | $222,850 | VA | |
| Previous Owner | $218,000 | VA | |
| Previous Owner | $156,000 | New Conventional | |
| Previous Owner | $181,035 | FHA | |
| Previous Owner | $174,677 | FHA | |
| Previous Owner | $282,000 | Purchase Money Mortgage | |
| Previous Owner | $123,000 | Unknown | |
| Previous Owner | $125,000 | No Value Available |
Property History
| Date | Event | Price | Change | Sq Ft Price |
|---|---|---|---|---|
| 04/08/2025 04/08/25 | Sold | $495,000 | -7.5% | $269 / Sq Ft |
| 02/07/2025 02/07/25 | For Sale | $535,000 | 0.0% | $291 / Sq Ft |
| 02/05/2025 02/05/25 | Pending | -- | -- | -- |
| 02/04/2025 02/04/25 | Pending | -- | -- | -- |
| 01/09/2025 01/09/25 | Price Changed | $535,000 | -0.9% | $291 / Sq Ft |
| 11/20/2024 11/20/24 | Price Changed | $539,900 | -1.7% | $294 / Sq Ft |
| 11/05/2024 11/05/24 | For Sale | $549,000 | -- | $299 / Sq Ft |
Tax History Compared to Growth
Tax History
| Year | Tax Paid | Tax Assessment Tax Assessment Total Assessment is a certain percentage of the fair market value that is determined by local assessors to be the total taxable value of land and additions on the property. | Land | Improvement |
|---|---|---|---|---|
| 2025 | $194 | $282,332 | -- | -- |
| 2024 | $194 | $274,376 | -- | -- |
| 2023 | $194 | $266,385 | $0 | $0 |
| 2022 | $194 | $258,627 | $0 | $0 |
| 2021 | $172 | $251,095 | $0 | $0 |
| 2020 | $172 | $247,629 | $0 | $0 |
| 2019 | $172 | $242,062 | $40,000 | $202,062 |
| 2018 | $3,910 | $207,402 | $30,000 | $177,402 |
| 2017 | $3,899 | $204,423 | $30,000 | $174,423 |
| 2016 | $3,825 | $197,154 | $0 | $0 |
| 2015 | $3,548 | $178,683 | $0 | $0 |
| 2014 | $3,324 | $165,003 | $0 | $0 |
Agents Affiliated with this Home
-
C
Seller's Agent in 2025
Carole Bayer
COLDWELL BANKER VANGUARD REALTY
-
J
Seller Co-Listing Agent in 2025
JOHN BAYER
COLDWELL BANKER VANGUARD REALTY
-
M
Buyer's Agent in 2025
MICHAEL LUMAN
CHAD AND SANDY REAL ESTATE GROUP
Map
Source: realMLS (Northeast Florida Multiple Listing Service)
MLS Number: 2053906
APN: 177277-1840
- 3083 Pablo Bay Dr E
- 14410 Pelican Bay Ct
- 14585 Aqua Vista Ct
- 0 San Pablo Dr
- 14407 Aldea Cove Dr
- 3335 Eunice Rd
- 3185 Pablo Woods Dr
- 3345 Eunice Rd
- 14267 Pablo Woods Ln
- 2903 Bratcher Rd
- 3436 Palm Island Rd
- 3367 Royal Palm Dr
- 3417 Marsh Reserve Blvd
- 0 Beach Blvd Unit 2074612
- 0 Beach Blvd Unit 2068282
- 14420 Lookout Place
- 3451 Washburn Rd
- 14140 Washburn Ct
- 14258 Falconhead Ct
- 3455 Marsh Reserve Blvd
