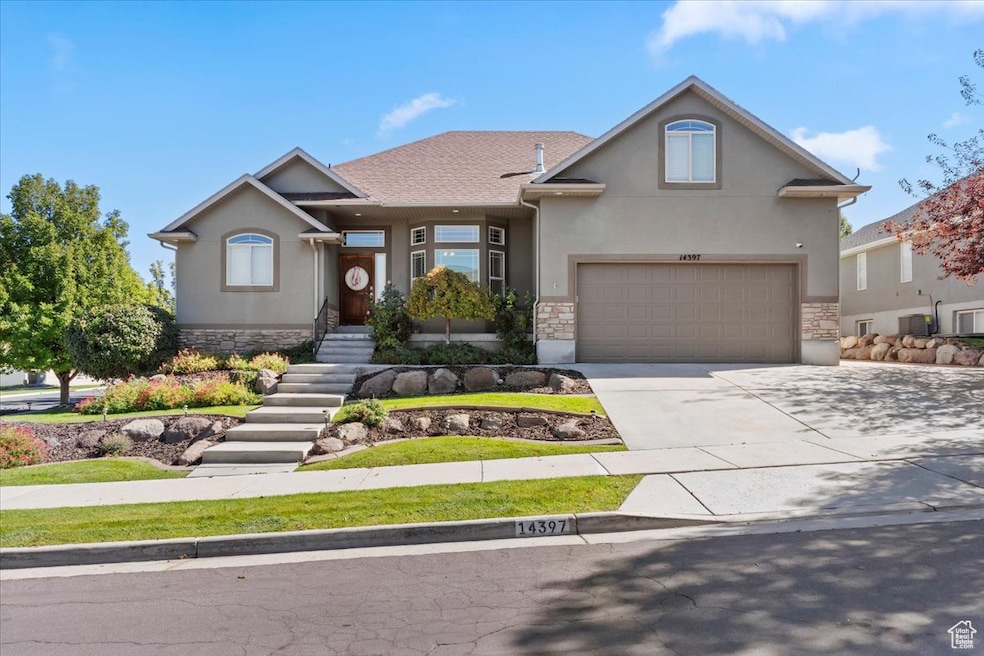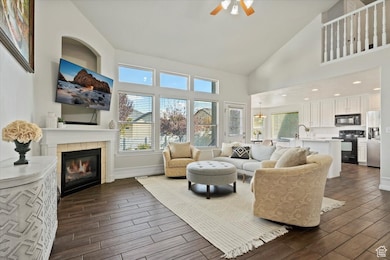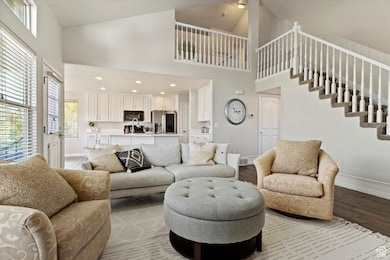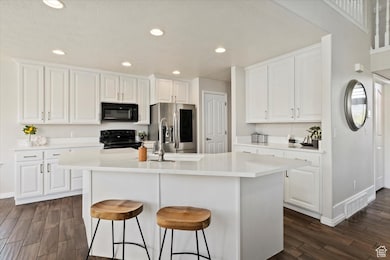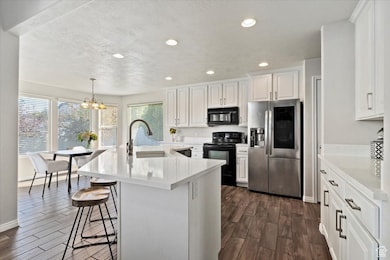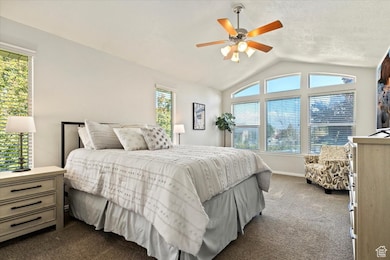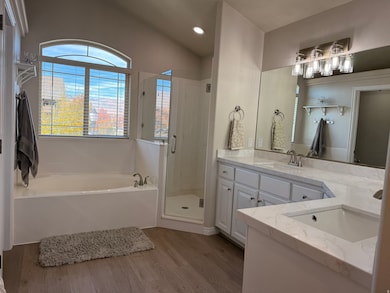14397 Logan Falls Ln Herriman, UT 84096
Estimated payment $4,573/month
Highlights
- Second Kitchen
- Mature Trees
- Vaulted Ceiling
- Updated Kitchen
- Mountain View
- Main Floor Primary Bedroom
About This Home
Open House Sat. Nov 8th from 1:00 - 3:00 pm! Spacious, bright Herriman home with room for everyone and everything! The main level features a large formal living room with vaulted ceilings, an updated white kitchen with a broad island, quartz countertops, and open dining space with a cozy corner fireplace. The oversized primary suite offers vaulted ceilings, dual vanities with new quartz counters and faucets, a euro-glass shower, garden tub, and walk-in closet. Convenient main-floor laundry. Upstairs you'll find 3 bedrooms, a full bath, and a versatile loft/den. The fully finished basement includes 2 bedrooms, full bath, large living room, bonus room with full kitchen (needs new oven), and generous storage. Tandem 3-car garage with shop space and extended driveway parking. Bright, inviting, and beautifully functional - this home checks every box! Square footage figures are based on recent appraisal measurement.
Listing Agent
KW South Valley Keller Williams License #8709944 Listed on: 10/24/2025

Home Details
Home Type
- Single Family
Est. Annual Taxes
- $4,201
Year Built
- Built in 2004
Lot Details
- 9,583 Sq Ft Lot
- Property is Fully Fenced
- Landscaped
- Corner Lot
- Sloped Lot
- Mature Trees
- Property is zoned Single-Family
Parking
- 3 Car Garage
Home Design
- Stone Siding
- Stucco
Interior Spaces
- 3,911 Sq Ft Home
- 3-Story Property
- Wet Bar
- Vaulted Ceiling
- Ceiling Fan
- Gas Log Fireplace
- Double Pane Windows
- Blinds
- Entrance Foyer
- Great Room
- Den
- Mountain Views
- Home Security System
Kitchen
- Updated Kitchen
- Second Kitchen
- Built-In Range
- Microwave
- Disposal
Flooring
- Carpet
- Tile
Bedrooms and Bathrooms
- 6 Bedrooms | 1 Primary Bedroom on Main
- Walk-In Closet
- Soaking Tub
- Bathtub With Separate Shower Stall
Laundry
- Laundry Room
- Dryer
- Washer
Basement
- Basement Fills Entire Space Under The House
- Natural lighting in basement
Eco-Friendly Details
- Sprinkler System
Outdoor Features
- Open Patio
- Porch
Schools
- Blackridge Elementary School
Utilities
- Forced Air Heating and Cooling System
- Natural Gas Connected
Community Details
- No Home Owners Association
- Rosecrest Subdivision
Listing and Financial Details
- Home warranty included in the sale of the property
- Assessor Parcel Number 32-12-152-001
Map
Home Values in the Area
Average Home Value in this Area
Tax History
| Year | Tax Paid | Tax Assessment Tax Assessment Total Assessment is a certain percentage of the fair market value that is determined by local assessors to be the total taxable value of land and additions on the property. | Land | Improvement |
|---|---|---|---|---|
| 2025 | $4,201 | $704,500 | $199,000 | $505,500 |
| 2024 | $4,201 | $689,000 | $193,700 | $495,300 |
| 2023 | $4,484 | $676,200 | $189,900 | $486,300 |
| 2022 | $4,467 | $691,300 | $186,200 | $505,100 |
| 2021 | $3,744 | $508,600 | $154,800 | $353,800 |
| 2020 | $3,631 | $464,900 | $141,100 | $323,800 |
| 2019 | $3,599 | $453,100 | $111,700 | $341,400 |
| 2018 | $3,385 | $419,600 | $108,800 | $310,800 |
| 2017 | $3,277 | $396,900 | $108,800 | $288,100 |
| 2016 | $3,176 | $373,500 | $108,800 | $264,700 |
| 2015 | $3,049 | $347,500 | $107,800 | $239,700 |
| 2014 | $2,922 | $326,200 | $102,700 | $223,500 |
Property History
| Date | Event | Price | List to Sale | Price per Sq Ft |
|---|---|---|---|---|
| 11/07/2025 11/07/25 | Price Changed | $799,700 | 0.0% | $204 / Sq Ft |
| 11/01/2025 11/01/25 | Price Changed | $799,800 | 0.0% | $205 / Sq Ft |
| 10/30/2025 10/30/25 | Price Changed | $799,900 | -3.0% | $205 / Sq Ft |
| 10/24/2025 10/24/25 | For Sale | $825,000 | -- | $211 / Sq Ft |
Purchase History
| Date | Type | Sale Price | Title Company |
|---|---|---|---|
| Personal Reps Deed | -- | Title One Title | |
| Warranty Deed | -- | Title West | |
| Warranty Deed | -- | Meridian Title | |
| Interfamily Deed Transfer | -- | Utah First Title Ins Agcy | |
| Warranty Deed | -- | Integrated Title Ins Svcs |
Mortgage History
| Date | Status | Loan Amount | Loan Type |
|---|---|---|---|
| Open | $225,000 | New Conventional | |
| Previous Owner | $280,200 | New Conventional | |
| Previous Owner | $196,000 | Purchase Money Mortgage |
Source: UtahRealEstate.com
MLS Number: 2119469
APN: 32-12-152-001-0000
- 5418 W Morning Light Dr
- 5532 W Morning Light Dr
- 14328 S Sun Bloom Ln
- 5558 Morning Light Dr
- 5386 Emmeline Dr
- 5228 W Courtly Ln
- 5206 W Windom Rd
- 5209 W Courtly Ln
- 14127 S Prospero Ln
- 5701 W Emmeline Dr
- 14514 S Windom Rd
- 14347 S Mount Ogden Peak Dr
- 14481 S Stone Stream St
- 14254 S Amber Rose Ln
- 5102 W Valmont Way
- 14278 Friendship Dr
- 14812 S Alden View Cir
- 5613 Prospero Ln
- 5144 Emmeline Dr
- 14054 Elk Horn Peak Dr
- 5129 W Amber Rose Ln
- 5789 W Muirwood Dr
- 14748 S Quiet Glen Dr
- 4714 W Dearing Ln Unit LL 301
- 14313 S Meadow Rose Dr
- 13687 S Hanley Ln Unit DD204
- 13357 S Prima Sol Dr
- 13469 S Dragon Fly Ln
- 14503 S Ronan Ln Unit B2
- 13839 Ralph H Way
- 13933 S Canaan Dr Unit 1535
- 13822 Ralph H Way
- 14367 S Bella Vea Dr
- 14352 S Via Molvero Way
- 4127 W Miner View Ln
- 5233 W Cannavale Ln
- 5207 W Cannavale Ln Unit 110
- 4989 W Longboat Ln
- 13079 S Shady Elm Ct
- 4901 W Spire Way
